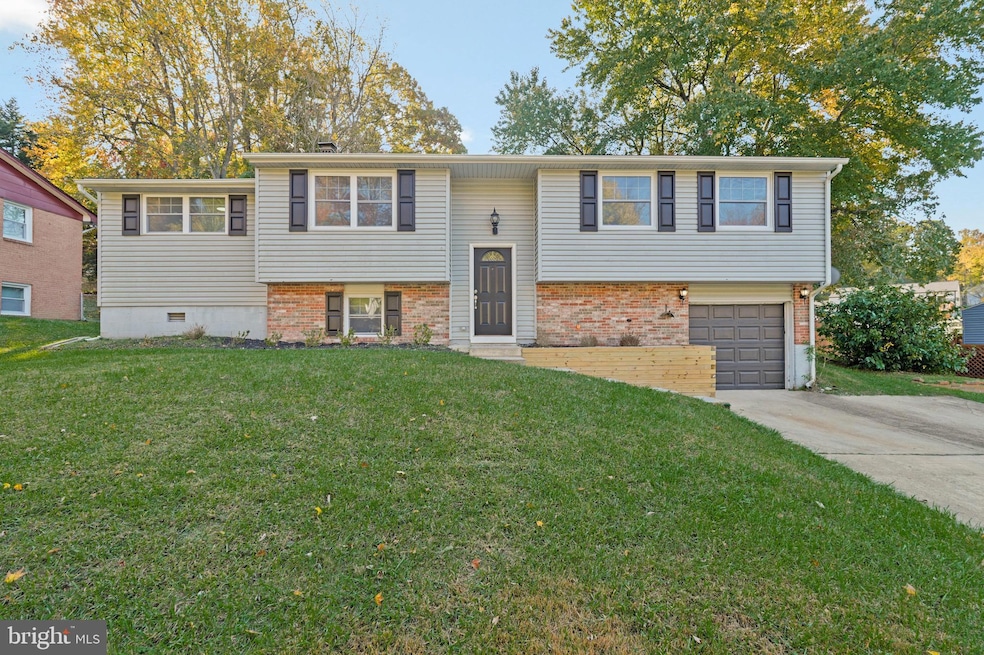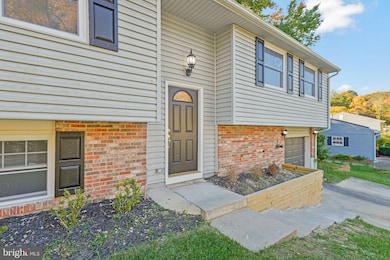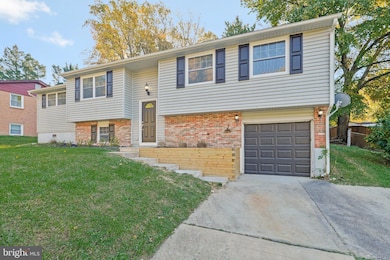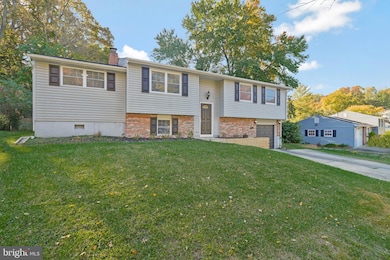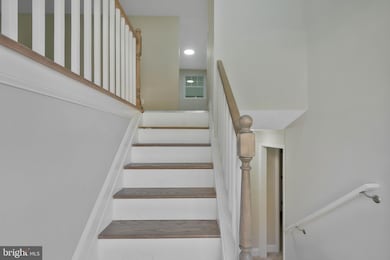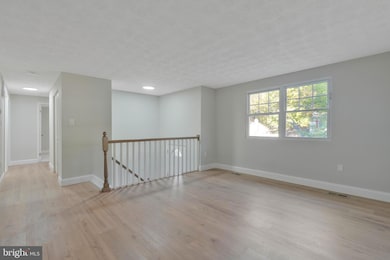
5805 Spyri Dr Clinton, MD 20735
Highlights
- Traditional Floor Plan
- 1 Fireplace
- Family Room Off Kitchen
- Attic
- No HOA
- Eat-In Country Kitchen
About This Home
As of February 2025Welcome to your dream home in the serene heart of Clinton, Maryland! This exquisite split foyer residence offers the perfect blend of comfort, convenience, and style. The fully updated kitchen stands as a masterpiece, featuring stainless steel appliances, granite countertops, and ample storage space. Imagine preparing culinary delights amidst this stylish backdrop, sure to delight any home chef. Convenience is at your fingertips, with a plethora of shops and the renowned Cosca Park just a stone's throw away. This home offers not just a residence, but a lifestyle—one where comfort, style, and serenity intertwine seamlessly. Don't miss the chance to make this stunning split foyer yours. Experience the epitome of contemporary living in Clinton, Maryland. Your new chapter begins here. To help visualize this home’s floorplan and to highlight its potential, virtual furnishings may have been added to photos found in this listing.
Last Agent to Sell the Property
D.S.A. Properties & Investments LLC License #0225073879
Home Details
Home Type
- Single Family
Est. Annual Taxes
- $5,166
Year Built
- Built in 1976
Lot Details
- 0.25 Acre Lot
- Property is zoned RSF95
Parking
- 1 Car Attached Garage
- Front Facing Garage
- Garage Door Opener
Home Design
- Split Foyer
- Frame Construction
Interior Spaces
- Property has 2 Levels
- Traditional Floor Plan
- Built-In Features
- 1 Fireplace
- Family Room Off Kitchen
- Dining Area
- Eat-In Country Kitchen
- Attic
- Basement
Bedrooms and Bathrooms
- 4 Main Level Bedrooms
Utilities
- Forced Air Heating and Cooling System
- Electric Water Heater
Community Details
- No Home Owners Association
- Waldon Woods Subdivision
Listing and Financial Details
- Tax Lot 14
- Assessor Parcel Number 17090847186
Map
Home Values in the Area
Average Home Value in this Area
Property History
| Date | Event | Price | Change | Sq Ft Price |
|---|---|---|---|---|
| 02/10/2025 02/10/25 | Sold | $419,900 | 0.0% | $167 / Sq Ft |
| 01/10/2025 01/10/25 | Pending | -- | -- | -- |
| 12/05/2024 12/05/24 | Price Changed | $419,900 | -1.2% | $167 / Sq Ft |
| 11/04/2024 11/04/24 | For Sale | $424,900 | -- | $169 / Sq Ft |
Tax History
| Year | Tax Paid | Tax Assessment Tax Assessment Total Assessment is a certain percentage of the fair market value that is determined by local assessors to be the total taxable value of land and additions on the property. | Land | Improvement |
|---|---|---|---|---|
| 2024 | $5,566 | $347,700 | $0 | $0 |
| 2023 | $5,108 | $317,000 | $0 | $0 |
| 2022 | $3,932 | $286,300 | $101,400 | $184,900 |
| 2021 | $3,781 | $276,167 | $0 | $0 |
| 2020 | $3,711 | $266,033 | $0 | $0 |
| 2019 | $3,622 | $255,900 | $100,700 | $155,200 |
| 2018 | $3,525 | $247,767 | $0 | $0 |
| 2017 | $3,448 | $239,633 | $0 | $0 |
| 2016 | -- | $231,500 | $0 | $0 |
| 2015 | $2,983 | $226,000 | $0 | $0 |
| 2014 | $2,983 | $220,500 | $0 | $0 |
Mortgage History
| Date | Status | Loan Amount | Loan Type |
|---|---|---|---|
| Previous Owner | $398,905 | New Conventional | |
| Previous Owner | $288,000 | Stand Alone Second | |
| Previous Owner | $36,000 | Stand Alone Second | |
| Previous Owner | $236,000 | New Conventional |
Deed History
| Date | Type | Sale Price | Title Company |
|---|---|---|---|
| Special Warranty Deed | $419,900 | Etitle Agency | |
| Special Warranty Deed | $419,900 | Etitle Agency | |
| Deed | $145,000 | -- | |
| Deed | $42,000 | -- |
Similar Homes in the area
Source: Bright MLS
MLS Number: MDPG2131478
APN: 09-0847186
- 8804 Woodyard Station Rd
- 6107 Armor Dr
- 6112 Armor Dr
- 6105 Parkview Ln
- 6510 Killarney St
- 6322 Clinton Way
- F Gwynndale Dr
- 9405 Garden Cir
- 9403 Garden Cir
- 10403 Oursler Park Dr
- 6311 Willow Way
- 9709 Piscataway Rd
- 5014 Sir Lucas Ln
- 6205 Brooke Jane Dr
- 9705 Temple Hill Rd
- 6613 Northgate Pkwy
- 11400 Cosca Park Place
- 6805 Northgate Pkwy
- 6106 Julia Ct
- 9521 Hale Dr
