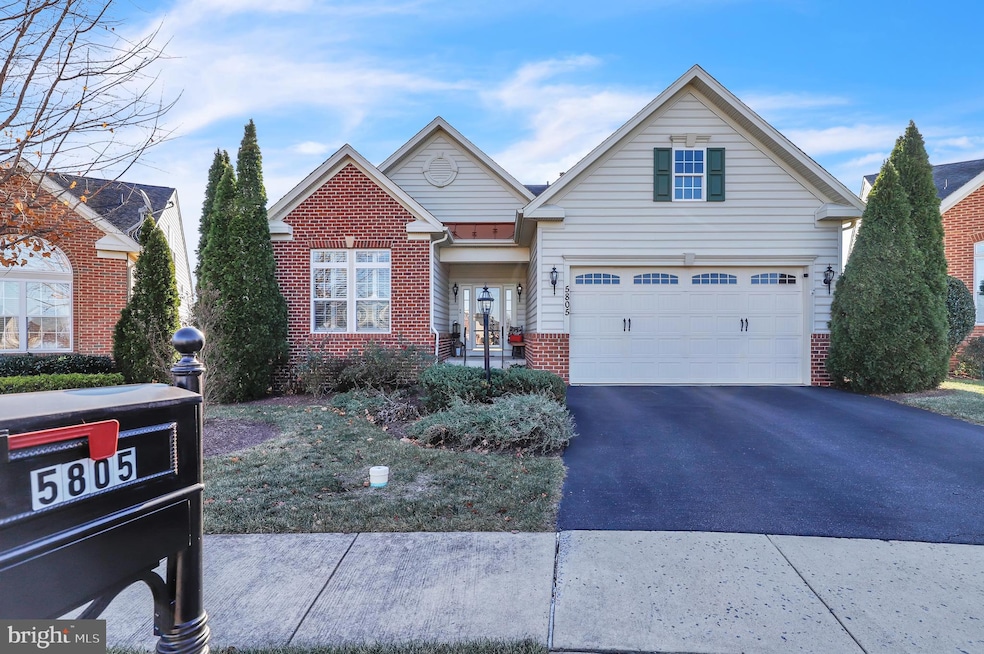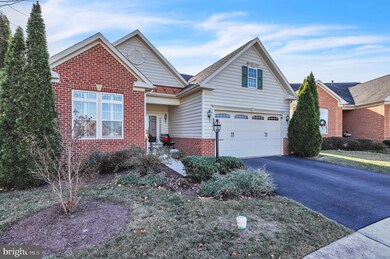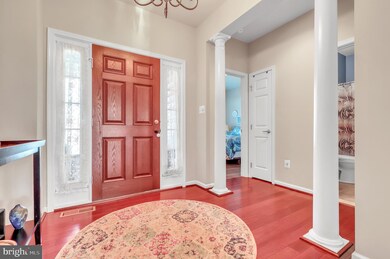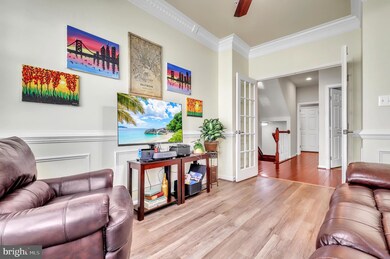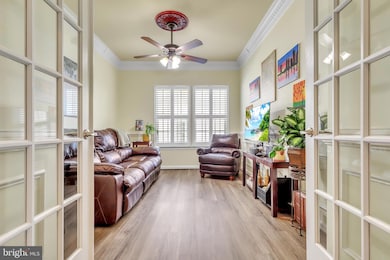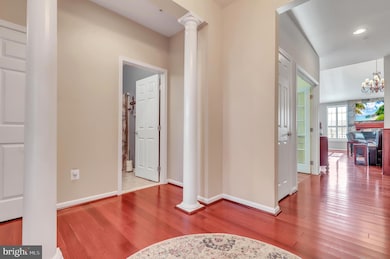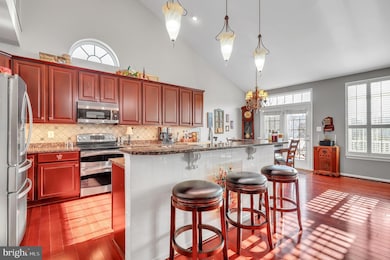
5805 Upton Cir New Market, MD 21774
Linganore NeighborhoodHighlights
- Senior Living
- Open Floorplan
- Main Floor Bedroom
- Eat-In Gourmet Kitchen
- Colonial Architecture
- 1 Fireplace
About This Home
As of March 202555+ community! The last contract fell through due to financing. Experience luxurious one-level living in this beautifully upgraded 3-bedroom, 3.5-bath home! The main level features a spacious primary suite, open kitchen, family room, breakfast area, and two versatile spaces perfect for dining or a home office. Enjoy easy access to the deck and the convenience of a main-level laundry room. Upstairs, a private loft offers a large guest bedroom, full bath, and a cozy family room. The finished basement boasts a generous living area, bathroom, walk-in closet, and a versatile unfinished space with tile flooring. High-end finishes include custom hardwood floors, wainscoting, plantation shutters, tray ceilings, and luxury vinyl plank. Smart home features include an Arlo doorbell camera and Alexa-controlled lighting. Outdoor perks include a composite deck (2021), sprinkler system, and new appliances. Located in a top-ranked school district, this home offers easy access to major commuter routes and a vibrant community with a clubhouse, pool, and gym. Enjoy worry-free living with all exterior maintenance covered by the HOA, including roof and yard care.
Last Agent to Sell the Property
John Ippolito
Redfin Corp License #639911

Home Details
Home Type
- Single Family
Est. Annual Taxes
- $6,106
Year Built
- Built in 2009
Lot Details
- Property is zoned PUD
HOA Fees
- $410 Monthly HOA Fees
Parking
- 2 Car Attached Garage
- 2 Driveway Spaces
- Front Facing Garage
Home Design
- Colonial Architecture
Interior Spaces
- Property has 3 Levels
- Open Floorplan
- 1 Fireplace
- Formal Dining Room
Kitchen
- Eat-In Gourmet Kitchen
- Breakfast Area or Nook
Bedrooms and Bathrooms
- En-Suite Bathroom
Basement
- Basement Fills Entire Space Under The House
- Connecting Stairway
Utilities
- Central Heating and Cooling System
- Electric Water Heater
Listing and Financial Details
- Assessor Parcel Number 1109320296
Community Details
Overview
- Senior Living
- Association fees include trash, exterior building maintenance, pool(s), recreation facility, lawn maintenance, snow removal
- Senior Community | Residents must be 55 or older
- Signture Club At Community
- Signature Club At Greenview Subdivision
Recreation
- Tennis Courts
- Community Pool
Map
Home Values in the Area
Average Home Value in this Area
Property History
| Date | Event | Price | Change | Sq Ft Price |
|---|---|---|---|---|
| 03/04/2025 03/04/25 | Sold | $650,000 | -1.4% | $178 / Sq Ft |
| 02/05/2025 02/05/25 | Pending | -- | -- | -- |
| 12/28/2024 12/28/24 | For Sale | $659,000 | 0.0% | $180 / Sq Ft |
| 12/10/2024 12/10/24 | Pending | -- | -- | -- |
| 12/06/2024 12/06/24 | For Sale | $659,000 | +50.1% | $180 / Sq Ft |
| 03/19/2020 03/19/20 | Sold | $439,000 | 0.0% | $120 / Sq Ft |
| 01/31/2020 01/31/20 | Pending | -- | -- | -- |
| 01/29/2020 01/29/20 | Price Changed | $439,000 | -3.5% | $120 / Sq Ft |
| 12/08/2019 12/08/19 | For Sale | $455,000 | -- | $125 / Sq Ft |
Tax History
| Year | Tax Paid | Tax Assessment Tax Assessment Total Assessment is a certain percentage of the fair market value that is determined by local assessors to be the total taxable value of land and additions on the property. | Land | Improvement |
|---|---|---|---|---|
| 2024 | $6,139 | $499,700 | $100,000 | $399,700 |
| 2023 | $5,816 | $493,167 | $0 | $0 |
| 2022 | $5,740 | $486,633 | $0 | $0 |
| 2021 | $5,664 | $480,100 | $100,000 | $380,100 |
| 2020 | $5,621 | $472,133 | $0 | $0 |
| 2019 | $5,473 | $464,167 | $0 | $0 |
| 2018 | $5,347 | $456,200 | $100,000 | $356,200 |
| 2017 | $4,746 | $456,200 | $0 | $0 |
| 2016 | $4,579 | $406,333 | $0 | $0 |
| 2015 | $4,579 | $381,400 | $0 | $0 |
| 2014 | $4,579 | $381,400 | $0 | $0 |
Mortgage History
| Date | Status | Loan Amount | Loan Type |
|---|---|---|---|
| Open | $520,000 | New Conventional | |
| Closed | $520,000 | New Conventional | |
| Previous Owner | $405,000 | New Conventional | |
| Previous Owner | $395,100 | New Conventional |
Deed History
| Date | Type | Sale Price | Title Company |
|---|---|---|---|
| Deed | $650,000 | Legacyhouse Title | |
| Deed | $650,000 | Legacyhouse Title | |
| Deed | $439,000 | Home Settlement Centre Llc | |
| Deed | $422,100 | -- | |
| Deed | $157,000 | -- |
Similar Homes in New Market, MD
Source: Bright MLS
MLS Number: MDFR2057076
APN: 09-320296
- 10579 Edwardian Ln
- 10576 Edwardian Ln
- 5914 Constance Way
- 5958 Jacobean Place
- 6022 Douglas Ave
- 10334 Old National Pike
- 5962 Pecking Stone St
- 6025 Pecking Stone St
- 6042 Pecking Stone St
- 5825 Pecking Stone St
- 6033 Boyers Mill Rd
- 5829 Eaglehead Dr
- 6010 Fallfish Ct
- 6017 Goshawk St
- 6063 Piscataway St
- 6121 Yeager Ct
- 6034 Goshawk St
- 5576 Talbot Ct
- 6111 Stonecat Ct
- 5907 Duvel St
