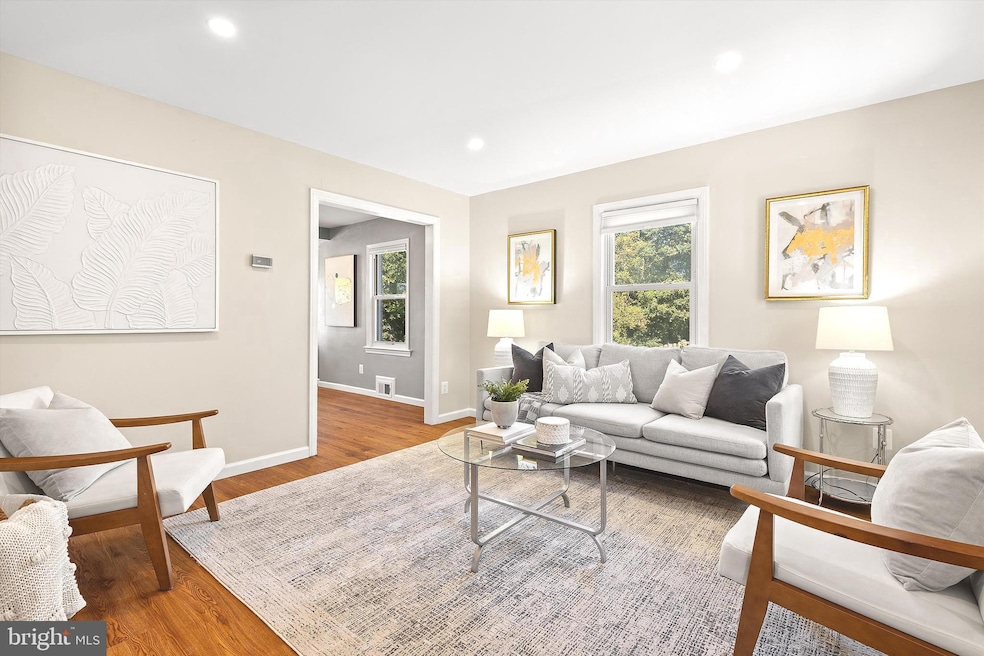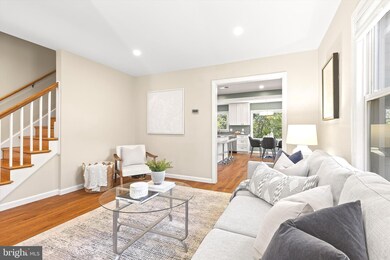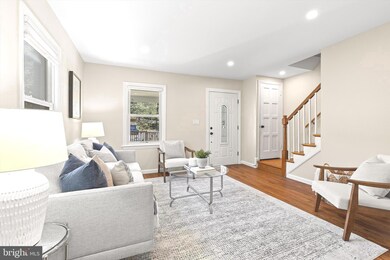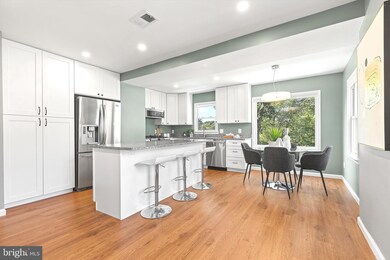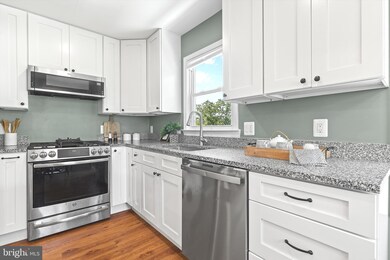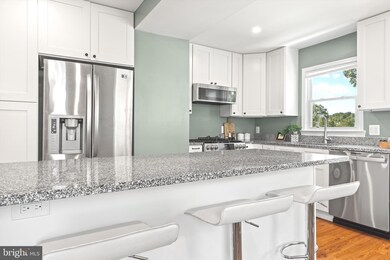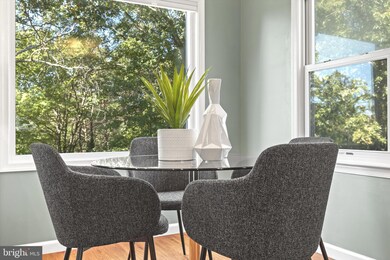
5806 Edgehill Dr Alexandria, VA 22303
Virginia Hills NeighborhoodHighlights
- Recreation Room
- Traditional Architecture
- Level Entry For Accessibility
- Twain Middle School Rated A-
- No HOA
- 4-minute walk to Jefferson Manor Park
About This Home
As of November 2024Welcome to 5806 Edgehill Dr! This charming home, nestled in the sought-after Jefferson Manor community has been updated and expanded to suit all your needs and sits in a quiet cul-du-sac. The quaint front porch greets you as you make your way into the freshly painted living room that flows into the large open kitchen. The expanded kitchen offers a large center island, stainless steel appliances, and a breakfast nook. The kitchen also features ample cabinet space, gas cooking, granite countertops, and large windows which bring in a ton of natural light. Upstairs you will find two spacious bedrooms. The primary bedroom with an en suite bathroom has been freshly painted and has beautiful flooring and double closets. The large second bedroom includes a spacious closet and updated bathroom across the hall. Heading to the fully finished basement, you will find a large recreational area perfect for entertaining on family game nights, or make it an office, playroom, or craft area! The basement also includes a powder room, laundry area, and a walkout to the covered back patio. Outside, you will find a large fenced yard perfect for grilling and relaxing on cozy fall nights. Also, located in the backyard is a storage shed to house all of your lawn equipment and tools. The addition including the kitchen, upstairs bathroom, and roof was completed in 2020. The basement, along with the powder room, and water heater were updated in 2023. Convenient commuter location! Short distance to the Huntington Metro/Yellow Line and easy access to 495. Ideally situated near Old Town, Del Ray, National Harbor, Fort Belvoir, and the Pentagon. The social nature and vibrant community spirit of this neighborhood have been featured on News Channel 4, The Washington Post, and other publications—a very active civic association with several events/activities throughout the year, NO HOA. Engaging social media sites and newsletters post information on events like the annual block party, home and garden tour, movie nights, food trucks, and much more. This home combines thoughtful updates to offer a perfect retreat in a convenient location.
Townhouse Details
Home Type
- Townhome
Est. Annual Taxes
- $6,722
Year Built
- Built in 1948
Parking
- On-Street Parking
Home Design
- Semi-Detached or Twin Home
- Traditional Architecture
- Brick Exterior Construction
- Block Foundation
- Aluminum Siding
Interior Spaces
- 1,088 Sq Ft Home
- Property has 3 Levels
- Family Room
- Recreation Room
- Finished Basement
- Laundry in Basement
Bedrooms and Bathrooms
- 2 Bedrooms
- En-Suite Primary Bedroom
Schools
- Mount Eagle Elementary School
- Twain Middle School
- Edison High School
Utilities
- Forced Air Heating and Cooling System
- Natural Gas Water Heater
Additional Features
- Level Entry For Accessibility
- 3,896 Sq Ft Lot
Community Details
- No Home Owners Association
- Jefferson Manor Subdivision
Listing and Financial Details
- Tax Lot 4B
- Assessor Parcel Number 0831 06110004B
Map
Home Values in the Area
Average Home Value in this Area
Property History
| Date | Event | Price | Change | Sq Ft Price |
|---|---|---|---|---|
| 11/13/2024 11/13/24 | Sold | $650,000 | 0.0% | $597 / Sq Ft |
| 10/11/2024 10/11/24 | For Sale | $650,000 | +73.3% | $597 / Sq Ft |
| 12/16/2017 12/16/17 | Sold | $375,000 | 0.0% | $394 / Sq Ft |
| 11/11/2017 11/11/17 | Pending | -- | -- | -- |
| 10/30/2017 10/30/17 | Price Changed | $375,000 | -3.2% | $394 / Sq Ft |
| 10/15/2017 10/15/17 | Price Changed | $387,500 | -2.5% | $407 / Sq Ft |
| 09/22/2017 09/22/17 | For Sale | $397,500 | -- | $418 / Sq Ft |
Tax History
| Year | Tax Paid | Tax Assessment Tax Assessment Total Assessment is a certain percentage of the fair market value that is determined by local assessors to be the total taxable value of land and additions on the property. | Land | Improvement |
|---|---|---|---|---|
| 2024 | $7,277 | $580,270 | $213,000 | $367,270 |
| 2023 | $7,167 | $591,630 | $213,000 | $378,630 |
| 2022 | $6,377 | $557,630 | $179,000 | $378,630 |
| 2021 | $6,357 | $507,660 | $150,000 | $357,660 |
| 2020 | $5,249 | $412,230 | $129,000 | $283,230 |
| 2019 | $5,195 | $406,430 | $126,000 | $280,430 |
| 2018 | $4,630 | $402,650 | $125,000 | $277,650 |
| 2017 | $345 | $386,970 | $120,000 | $266,970 |
| 2016 | $345 | $354,930 | $110,000 | $244,930 |
| 2015 | $345 | $348,130 | $108,000 | $240,130 |
| 2014 | $2,216 | $336,030 | $108,000 | $228,030 |
Mortgage History
| Date | Status | Loan Amount | Loan Type |
|---|---|---|---|
| Open | $650,000 | VA | |
| Closed | $650,000 | VA | |
| Previous Owner | $325,300 | New Conventional | |
| Previous Owner | $337,500 | New Conventional | |
| Previous Owner | $261,600 | New Conventional |
Deed History
| Date | Type | Sale Price | Title Company |
|---|---|---|---|
| Deed | $650,000 | Commonwealth Land Title | |
| Deed | $650,000 | Commonwealth Land Title | |
| Deed | $375,000 | Ekko Title | |
| Warranty Deed | $352,000 | -- |
Similar Homes in Alexandria, VA
Source: Bright MLS
MLS Number: VAFX2204882
APN: 0831-06110004B
- 2715 James Dr
- 2705 Farmington Dr
- 3185 Lawsons Hill Place
- 2634 Wagon Dr Unit 281
- 2636 Fort Farnsworth Rd Unit 126
- 2632 Ft Farnsworth Rd Unit 1B
- 2634 Fort Farnsworth Rd Unit 134
- 2630 Fort Farnsworth Rd Unit 149
- 2649 Redcoat Dr Unit 123
- 2732 Fort Dr
- 2630 Wagon Dr Unit 293
- 5729 N Kings Hwy Unit 351
- 2613 Wagon Dr Unit 350
- 2626 Fort Farnsworth Rd Unit 200-2B
- 2648 Redcoat Dr Unit 99 (1C)
- 2624 Redcoat Dr Unit 162
- 2620 Wagon Dr Unit 324
- 2723 Fort Dr
- 2719 Fort Dr
- 2606 Indian Dr Unit 2D
