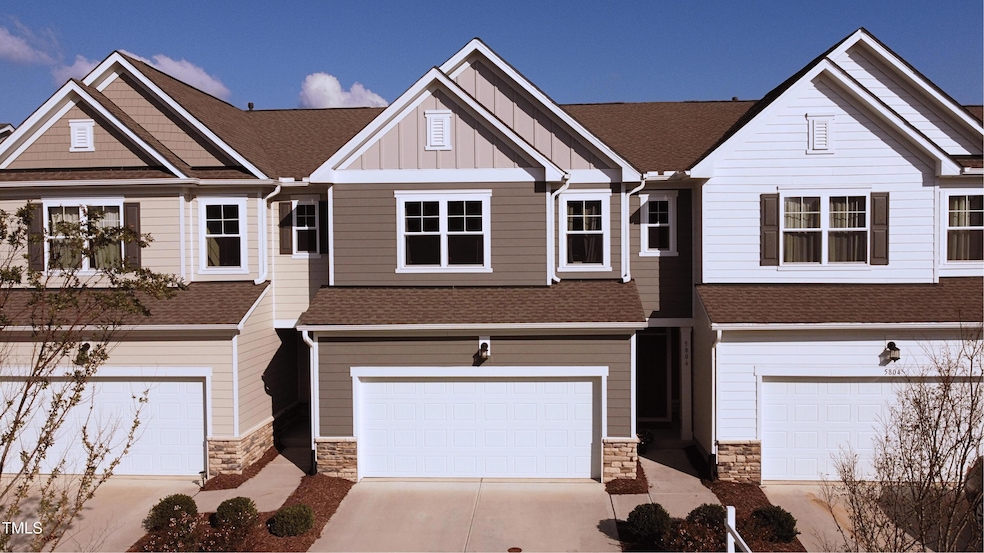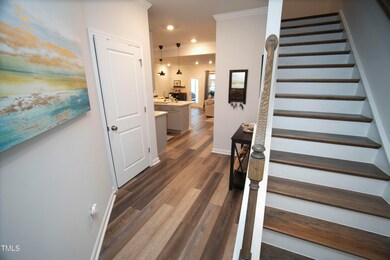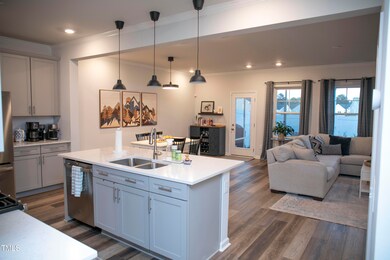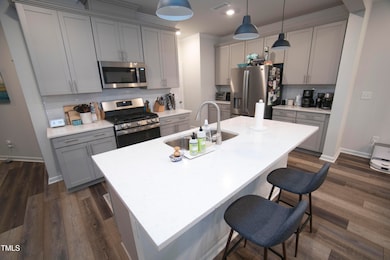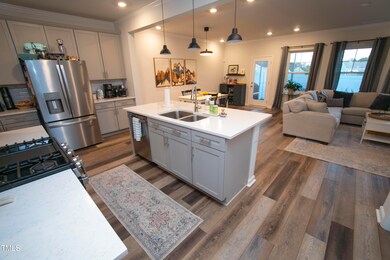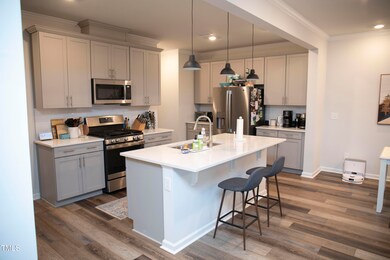
5806 Empathy Ln Raleigh, NC 27616
Forestville NeighborhoodHighlights
- Fitness Center
- Clubhouse
- Loft
- In Ground Pool
- Traditional Architecture
- Great Room
About This Home
As of April 2025Move-in ready. Almost new, 2-story townhome. 3-bedrooms upstairs with loft area, 2.5-bathrooms, 2-car garage with level 2 EV charger. Bright and open 1st floor. Kitchen with island, quartz countertops, tiled backsplash and GE stainless appliances. Enhanced 5' vinyl plank throughout 1st floor. Screened porch and fenced backyard. Washer, dryer and refrigerator convey. Amenities include community pool, clubhouse and fitness center as well as a neighborhood coffee shop, brewery and more. Great location with easy access to401 and 540. RDU 20 min, Downtown Raleigh 15 min, Downtown Durham 30 min. $1,500 towards closing w/ preferred lender.
Townhouse Details
Home Type
- Townhome
Est. Annual Taxes
- $3,457
Year Built
- Built in 2022
Lot Details
- 2,614 Sq Ft Lot
- Two or More Common Walls
- Vinyl Fence
- Back Yard Fenced
HOA Fees
- $224 Monthly HOA Fees
Parking
- 2 Car Attached Garage
- Private Driveway
- 2 Open Parking Spaces
Home Design
- Traditional Architecture
- Slab Foundation
- Asphalt Roof
- Stone Veneer
Interior Spaces
- 2,089 Sq Ft Home
- 2-Story Property
- Entrance Foyer
- Great Room
- Loft
- Screened Porch
Kitchen
- Electric Oven
- Gas Range
- Microwave
- Ice Maker
- Dishwasher
Flooring
- Carpet
- Tile
- Luxury Vinyl Tile
Bedrooms and Bathrooms
- 3 Bedrooms
Laundry
- Laundry on upper level
- Dryer
Pool
- In Ground Pool
Schools
- River Bend Elementary And Middle School
- Rolesville High School
Utilities
- Forced Air Zoned Cooling and Heating System
- Heating System Uses Natural Gas
- Electric Water Heater
Listing and Financial Details
- Assessor Parcel Number 1736863829
Community Details
Overview
- Association fees include ground maintenance
- 5410 North Residential Owners' Association, Phone Number (919) 233-7660
- 5401 North Subdivision
- Maintained Community
Amenities
- Restaurant
- Clubhouse
Recreation
- Community Playground
- Fitness Center
- Community Pool
Map
Home Values in the Area
Average Home Value in this Area
Property History
| Date | Event | Price | Change | Sq Ft Price |
|---|---|---|---|---|
| 04/04/2025 04/04/25 | Sold | $397,000 | -0.7% | $190 / Sq Ft |
| 02/13/2025 02/13/25 | Pending | -- | -- | -- |
| 02/06/2025 02/06/25 | For Sale | $399,900 | -- | $191 / Sq Ft |
Tax History
| Year | Tax Paid | Tax Assessment Tax Assessment Total Assessment is a certain percentage of the fair market value that is determined by local assessors to be the total taxable value of land and additions on the property. | Land | Improvement |
|---|---|---|---|---|
| 2024 | $3,457 | $395,745 | $75,000 | $320,745 |
| 2023 | $3,218 | $293,375 | $60,000 | $233,375 |
| 2022 | $0 | $60,000 | $60,000 | $0 |
Mortgage History
| Date | Status | Loan Amount | Loan Type |
|---|---|---|---|
| Open | $389,809 | New Conventional | |
| Previous Owner | $350,987 | New Conventional |
Deed History
| Date | Type | Sale Price | Title Company |
|---|---|---|---|
| Warranty Deed | $397,000 | Investors Title | |
| Special Warranty Deed | $390,000 | -- |
Similar Homes in the area
Source: Doorify MLS
MLS Number: 10074927
APN: 1736.02-86-3829-000
- 5813 Empathy Ln
- 5818 Humanity Ln
- 6318 Perry Creek Rd
- 5917 Kayton St
- 5940 Illuminate Ave
- 6351 Perry Creek Rd
- 6309 Truxton Ln
- 5918 Giddings St
- 5908 Giddings St
- 6417 Truxton Ln
- 6416 Truxton Ln
- 5520 Advancing Ave
- 6518 Perry Creek Rd
- 5501 Advancing Ave
- 5306 Beckom St
- 6511 Academic Ave
- 6609 Truxton Ln
- 6631 Perry Creek Rd
- 5322 River Reach Dr
- 5320 River Reach Dr
