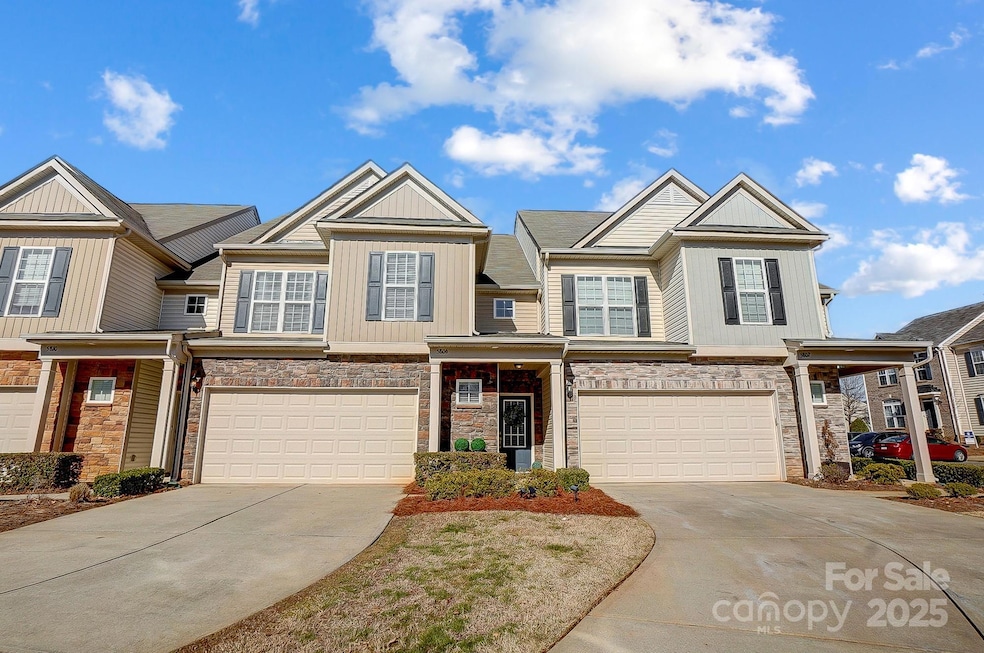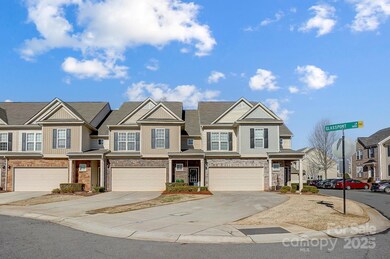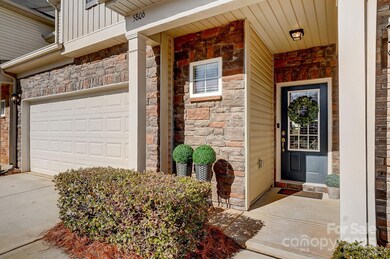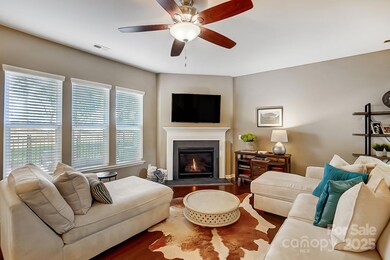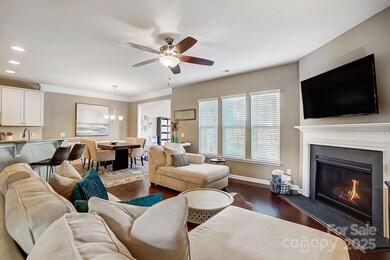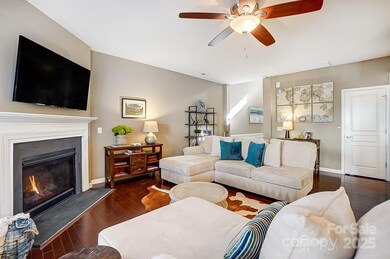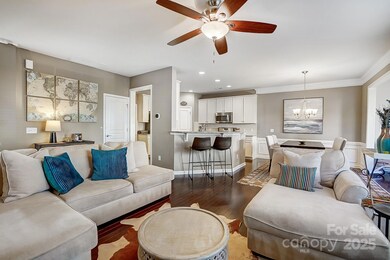5806 Glassport Ln Charlotte, NC 28210
Starmount NeighborhoodHighlights
- Fitness Center
- Open Floorplan
- Transitional Architecture
- South Mecklenburg High School Rated A-
- Clubhouse
- Wood Flooring
About This Home
As of March 2025Arguably one of the best lots in Park South Station - parking for 4+ cars in the driveway! Live in the heart of prestigious SouthPark in this TWO CAR GARAGE townhome with a sunroom & fully fenced in backyard! HVAC replaced entirely with added air purifier and warranty! Kitchen features 42” cabinets, subway tile backsplash, Whirlpool 4 burner gas range, microwave, & dishwasher. Sunroom with extra windows provides an abundance of natural light. Hardwood floors throughout main level. Primary bedroom features tray ceiling and oversized walk-in closet with added closet shelving. Recently upgraded light fixtures & faucets in Primary Bath. Closet shelving also added to one of the two secondary bedrooms on the upper level (current nursery). Dedicated laundry room upstairs. Community amenities include an olympic size pool, clubhouse, fitness facility, dog park, & playground! Don't miss the chance to live within 5 mins to upscale shopping, refined dining, & entertainment SouthPark has to offer!
Last Agent to Sell the Property
Chateau Residential Real Estate Brokerage Email: april@chateauresidential.com License #272992
Property Details
Home Type
- Manufactured Home
Est. Annual Taxes
- $3,455
Year Built
- Built in 2014
Lot Details
- Back Yard Fenced
- Level Lot
- Irrigation
- Lawn
HOA Fees
Parking
- 2 Car Attached Garage
- Front Facing Garage
- Garage Door Opener
- Driveway
- 4 Open Parking Spaces
Home Design
- Transitional Architecture
- Slab Foundation
- Composition Roof
- Vinyl Siding
- Stone Veneer
Interior Spaces
- 2-Story Property
- Open Floorplan
- Insulated Windows
- Entrance Foyer
- Family Room with Fireplace
Kitchen
- Self-Cleaning Oven
- Gas Range
- Microwave
- Dishwasher
- Disposal
Flooring
- Wood
- Tile
Bedrooms and Bathrooms
- 3 Bedrooms
- Walk-In Closet
Outdoor Features
- Patio
- Front Porch
Schools
- Huntingtowne Farms Elementary School
- Carmel Middle School
- South Mecklenburg High School
Utilities
- Forced Air Zoned Heating and Cooling System
Listing and Financial Details
- Assessor Parcel Number 173-063-33
Community Details
Overview
- Cams Park South Station Master Association, Phone Number (704) 731-5560
- Cams Park South Station Townhomes Association
- Mid-Rise Condominium
- Park South Station Condos
- Park South Station Subdivision
- Mandatory home owners association
Amenities
- Clubhouse
Recreation
- Community Playground
- Fitness Center
- Community Pool
- Dog Park
Map
Home Values in the Area
Average Home Value in this Area
Property History
| Date | Event | Price | Change | Sq Ft Price |
|---|---|---|---|---|
| 03/03/2025 03/03/25 | Sold | $515,900 | +0.2% | $255 / Sq Ft |
| 02/07/2025 02/07/25 | For Sale | $514,900 | -- | $254 / Sq Ft |
Tax History
| Year | Tax Paid | Tax Assessment Tax Assessment Total Assessment is a certain percentage of the fair market value that is determined by local assessors to be the total taxable value of land and additions on the property. | Land | Improvement |
|---|---|---|---|---|
| 2023 | $3,455 | $449,800 | $95,000 | $354,800 |
| 2022 | $2,996 | $306,400 | $105,000 | $201,400 |
| 2021 | $2,996 | $306,400 | $105,000 | $201,400 |
| 2020 | $2,996 | $306,400 | $105,000 | $201,400 |
| 2019 | $2,796 | $306,400 | $105,000 | $201,400 |
| 2018 | $1,887 | $189,500 | $30,000 | $159,500 |
| 2017 | $1,447 | $189,500 | $30,000 | $159,500 |
| 2016 | $929 | $189,500 | $30,000 | $159,500 |
| 2015 | $616 | $0 | $0 | $0 |
Mortgage History
| Date | Status | Loan Amount | Loan Type |
|---|---|---|---|
| Previous Owner | $100,000 | Credit Line Revolving | |
| Previous Owner | $175,000 | New Conventional |
Deed History
| Date | Type | Sale Price | Title Company |
|---|---|---|---|
| Warranty Deed | $516,000 | Executive Title | |
| Quit Claim Deed | -- | None Listed On Document | |
| Quit Claim Deed | -- | None Listed On Document | |
| Interfamily Deed Transfer | -- | None Available | |
| Warranty Deed | $251,500 | None Available |
Source: Canopy MLS (Canopy Realtor® Association)
MLS Number: 4218851
APN: 173-063-33
- 5924 Carrollton Ln
- 5951 Carrollton Ln
- 6449 Silver Star Ln
- 6605 Central Pacific Ave Unit 301A
- 6605 Central Pacific Ave
- 5908 Glassport Ln
- 4224 Park South Station Blvd
- 6619 Portland Rose Ln
- 6020 Union Pacific Ave
- 2268 Kensington Station Pkwy
- 2240 Kensington Station Pkwy
- 5150 Mount Clare Ln
- 3214 Park South Station Blvd
- 6510 Clavell Ln Unit B
- 3248 Park South Station Blvd
- 6020 Gray Gate Ln Unit I
- 2144 Shadyview Dr
- 6514 Highwood Place
- 1708 Royal Gorge Ave
- 6100 Rose Valley Dr
