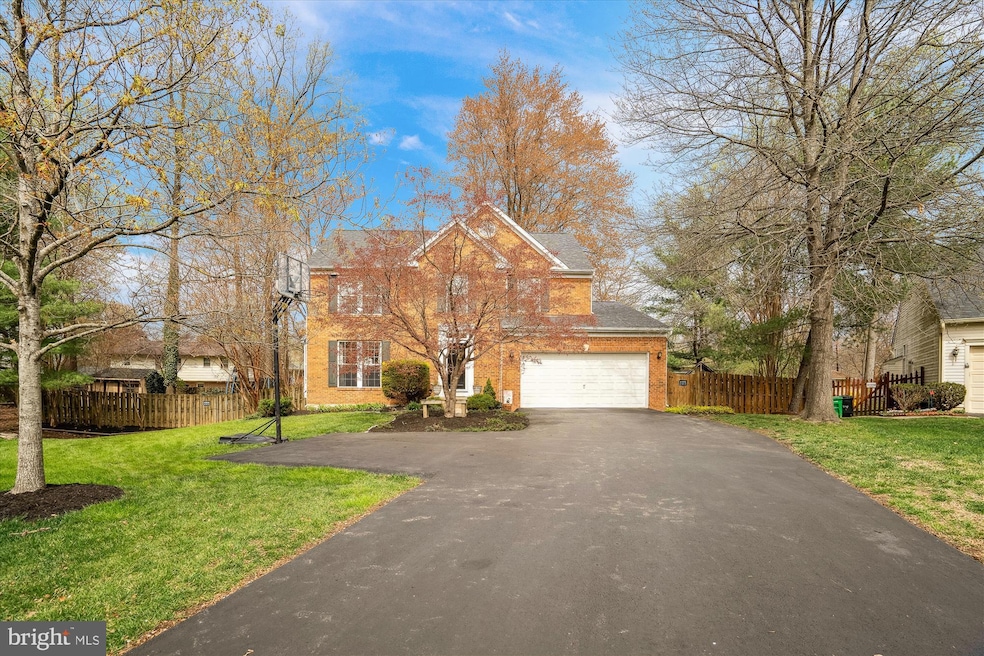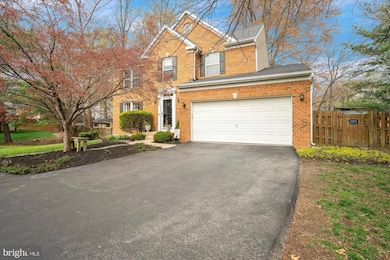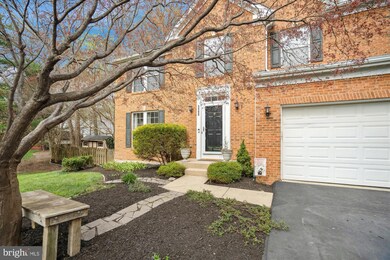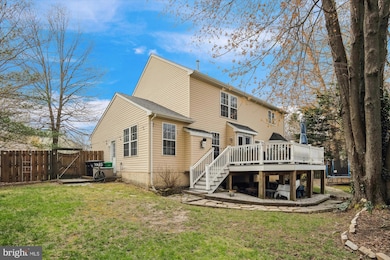
5806 Huckburn Ct Laurel, MD 20707
West Laurel NeighborhoodEstimated payment $4,149/month
Highlights
- 0.35 Acre Lot
- Wood Flooring
- Upgraded Countertops
- Colonial Architecture
- 1 Fireplace
- 2 Car Attached Garage
About This Home
Beautifully remodeled home on a premium lot. Hardwood floors. Neutral paint. Remodeled kitchen with granite counters and stainless steel appliances. Family room off the kitchen with fireplace. Separate dining room with bay windows and separate living room area. Primary bedroom suite with remodeled bathroom and walk in closet. Three other good size secondary bedrooms on upper level with hall bath with remodeling. Fully finished basement with rec room and large storage area. Large maintenance free deck backing to a premium lot that is so pretty. Make this home yours!
Home Details
Home Type
- Single Family
Est. Annual Taxes
- $7,363
Year Built
- Built in 1996
Lot Details
- 0.35 Acre Lot
- Property is zoned RR
HOA Fees
- $46 Monthly HOA Fees
Parking
- 2 Car Attached Garage
- Garage Door Opener
Home Design
- Colonial Architecture
- Brick Exterior Construction
Interior Spaces
- Property has 3 Levels
- Chair Railings
- 1 Fireplace
- Wood Flooring
Kitchen
- Eat-In Kitchen
- Gas Oven or Range
- Microwave
- Dishwasher
- Upgraded Countertops
- Disposal
Bedrooms and Bathrooms
- 4 Bedrooms
- En-Suite Bathroom
Laundry
- Dryer
- Washer
Finished Basement
- Heated Basement
- Basement Fills Entire Space Under The House
- Connecting Stairway
- Basement Windows
Utilities
- Forced Air Heating and Cooling System
- Natural Gas Water Heater
Community Details
- Wyndham Woods HOA
- West Laurel Acres Subdivision
Listing and Financial Details
- Tax Lot 4
- Assessor Parcel Number 17102936359
- $514 Front Foot Fee per year
Map
Home Values in the Area
Average Home Value in this Area
Tax History
| Year | Tax Paid | Tax Assessment Tax Assessment Total Assessment is a certain percentage of the fair market value that is determined by local assessors to be the total taxable value of land and additions on the property. | Land | Improvement |
|---|---|---|---|---|
| 2024 | $7,370 | $495,500 | $0 | $0 |
| 2023 | $7,057 | $458,700 | $0 | $0 |
| 2022 | $4,692 | $421,900 | $102,200 | $319,700 |
| 2021 | $5,539 | $421,900 | $102,200 | $319,700 |
| 2020 | $6,631 | $421,900 | $102,200 | $319,700 |
| 2019 | $6,577 | $427,500 | $101,100 | $326,400 |
| 2018 | $5,311 | $408,933 | $0 | $0 |
| 2017 | $4,871 | $390,367 | $0 | $0 |
| 2016 | -- | $371,800 | $0 | $0 |
| 2015 | $5,162 | $355,433 | $0 | $0 |
| 2014 | $5,162 | $339,067 | $0 | $0 |
Property History
| Date | Event | Price | Change | Sq Ft Price |
|---|---|---|---|---|
| 04/08/2025 04/08/25 | Pending | -- | -- | -- |
| 04/04/2025 04/04/25 | For Sale | $625,000 | +47.8% | $224 / Sq Ft |
| 07/01/2016 07/01/16 | Sold | $423,000 | -1.5% | $152 / Sq Ft |
| 05/30/2016 05/30/16 | Pending | -- | -- | -- |
| 05/22/2016 05/22/16 | Price Changed | $429,500 | -2.4% | $154 / Sq Ft |
| 04/28/2016 04/28/16 | For Sale | $439,900 | -- | $158 / Sq Ft |
Deed History
| Date | Type | Sale Price | Title Company |
|---|---|---|---|
| Deed | $423,000 | Stewart Title Guaranty Co | |
| Deed | -- | -- | |
| Deed | $241,710 | -- | |
| Deed | $84,000 | -- |
Mortgage History
| Date | Status | Loan Amount | Loan Type |
|---|---|---|---|
| Open | $366,480 | New Conventional | |
| Closed | $403,350 | New Conventional | |
| Previous Owner | $370,292 | VA | |
| Previous Owner | $370,342 | VA | |
| Previous Owner | $223,025 | Stand Alone First | |
| Previous Owner | $150,000 | Credit Line Revolving |
Similar Homes in Laurel, MD
Source: Bright MLS
MLS Number: MDPG2145366
APN: 10-2936359
- 15401 Straughn Dr
- 15311 Bauer Ln
- 16110 Kent Rd
- 6106 Goodman Rd
- 15622 Aitcheson Ln
- 15900 Sherwood Ave
- 15808 Sherwood Ave
- 15705 Bond Mill Rd
- 15601 Bounds Ave
- 6503 Walker Branch Dr
- 4356 Leatherwood Terrace
- 6901 Niles Dr
- 15021 Mcknew Rd
- 4121 Waterbuck Way
- 6805 Orem Dr
- 7004 Fitzpatrick Dr
- 4200 Dunwood Terrace
- 16111 Julie Ln
- 14423 Bentley Park Dr
- 4432 Camley Way






