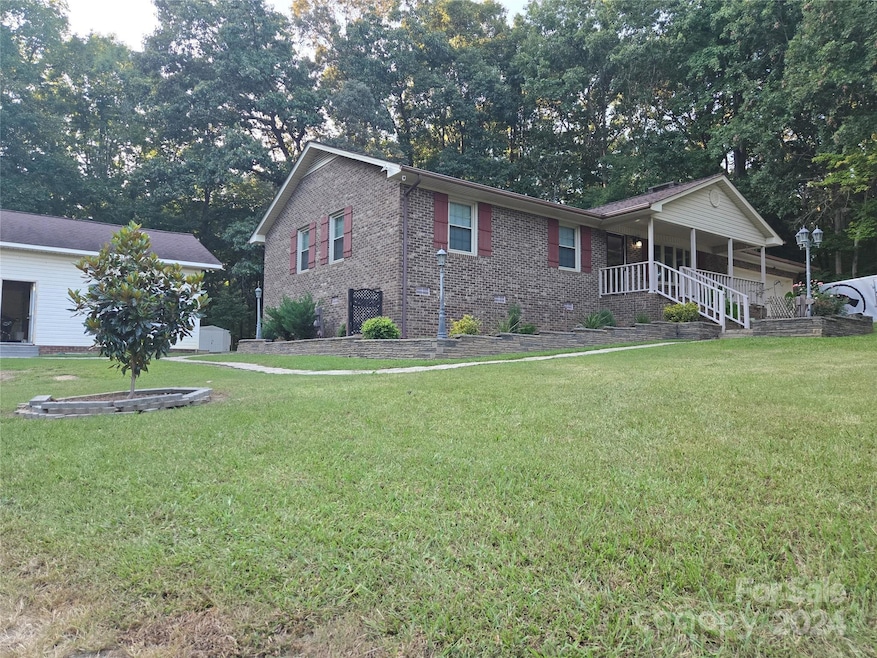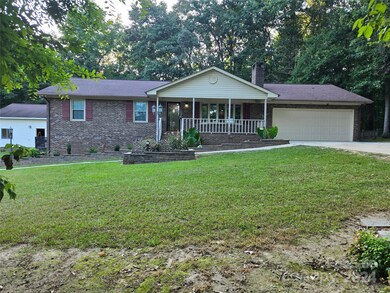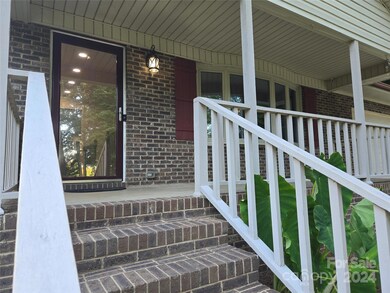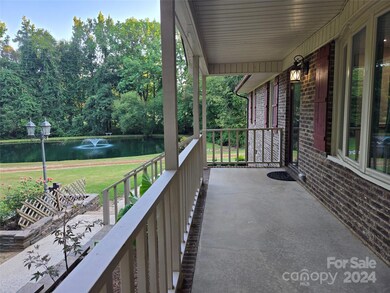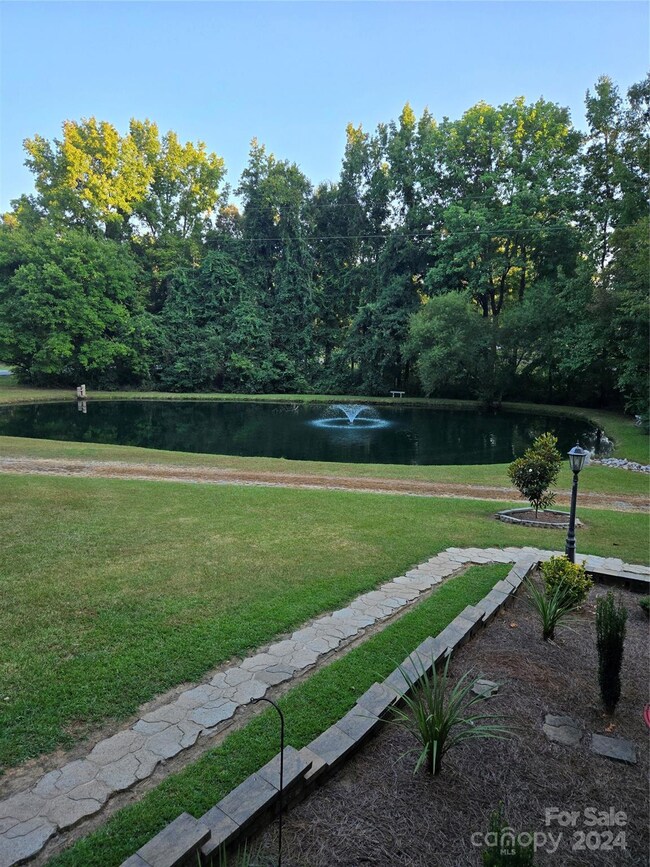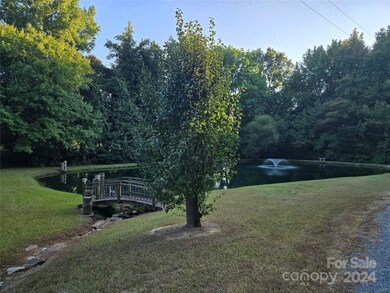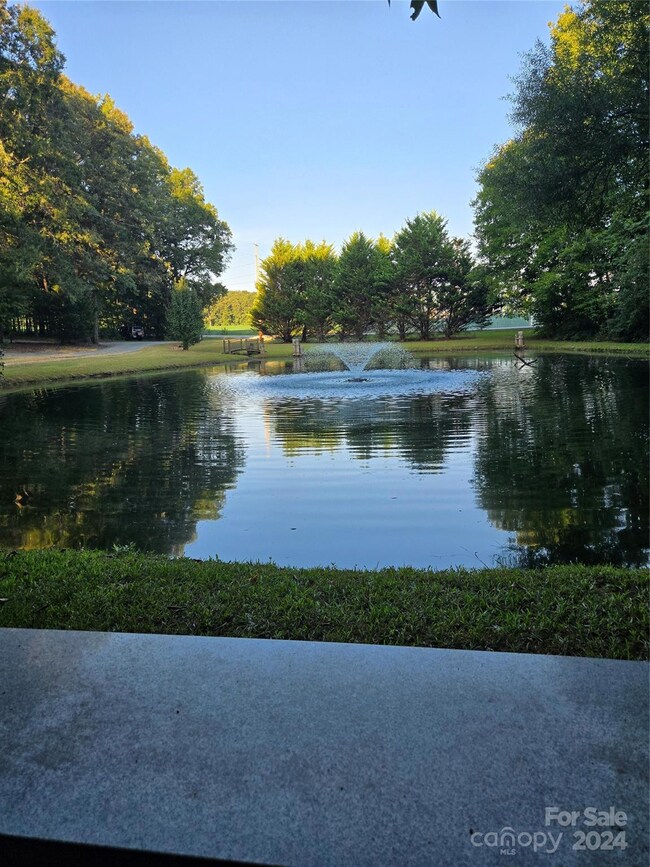
5806 Lancaster Hwy Monroe, NC 28112
Highlights
- Deck
- Wooded Lot
- Covered patio or porch
- Private Lot
- Wood Flooring
- Circular Driveway
About This Home
As of November 2024Privately tucked away rests almost 4 acres that feature a full brick home, a large and fully stocked pond, trails through the woods, and a detached building that carries its very own large garage with dedicated power! The pond is well kept, assisted by stone benches, a walk bridge and can entertain for hours! The brick home is accessed with its very own garage, a comfy 'sunken' living room completed with a stone fireplace, a sunroom promoted with a wood stove, hardwoods throughout most of the home, and a primary bathroom hosted by a full tile shower! This remarkable move-in ready home has enough surrounding land to create any desired finish, whether it be private setting, recreational use, or anything the imagination can bring! Great schools are just around the corner and only minutes in 2 different directions to towns of your choice! The detached garage/shop can be finished into a second dwelling for the enthused, or kept as the perfectly needed shop!
Last Agent to Sell the Property
Greater Charlotte Realty Group Brokerage Email: welcomehome.mm@gmail.com License #269079
Home Details
Home Type
- Single Family
Est. Annual Taxes
- $1,733
Year Built
- Built in 1985
Lot Details
- Wood Fence
- Back Yard Fenced
- Private Lot
- Wooded Lot
- Property is zoned AF8
Parking
- 2 Car Garage
- Workshop in Garage
- Front Facing Garage
- Garage Door Opener
- Circular Driveway
Home Design
- Four Sided Brick Exterior Elevation
Interior Spaces
- 1,665 Sq Ft Home
- 1-Story Property
- Ceiling Fan
- Pocket Doors
- Living Room with Fireplace
- Wood Flooring
- Crawl Space
- Home Security System
- Electric Dryer Hookup
Kitchen
- Convection Oven
- Electric Range
- Microwave
- Dishwasher
Bedrooms and Bathrooms
- 3 Main Level Bedrooms
- 2 Full Bathrooms
Outdoor Features
- Deck
- Covered patio or porch
- Separate Outdoor Workshop
Schools
- Parkwood Middle School
- Parkwood High School
Utilities
- Forced Air Heating and Cooling System
- Heating System Uses Propane
- Propane
- Electric Water Heater
- Septic Tank
Listing and Financial Details
- Assessor Parcel Number 04-282-002-C
Map
Home Values in the Area
Average Home Value in this Area
Property History
| Date | Event | Price | Change | Sq Ft Price |
|---|---|---|---|---|
| 11/13/2024 11/13/24 | Sold | $525,000 | -4.5% | $315 / Sq Ft |
| 08/28/2024 08/28/24 | For Sale | $550,000 | -- | $330 / Sq Ft |
Tax History
| Year | Tax Paid | Tax Assessment Tax Assessment Total Assessment is a certain percentage of the fair market value that is determined by local assessors to be the total taxable value of land and additions on the property. | Land | Improvement |
|---|---|---|---|---|
| 2024 | $1,733 | $269,500 | $43,500 | $226,000 |
| 2023 | $1,710 | $269,500 | $43,500 | $226,000 |
| 2022 | $1,710 | $269,500 | $43,500 | $226,000 |
| 2021 | $1,698 | $269,500 | $43,500 | $226,000 |
| 2020 | $1,481 | $191,970 | $34,670 | $157,300 |
| 2019 | $1,509 | $191,970 | $34,670 | $157,300 |
| 2018 | $1,509 | $191,970 | $34,670 | $157,300 |
| 2017 | $1,608 | $192,000 | $34,700 | $157,300 |
| 2016 | $1,556 | $191,970 | $34,670 | $157,300 |
| 2015 | $1,195 | $191,970 | $34,670 | $157,300 |
| 2014 | $1,443 | $207,190 | $47,510 | $159,680 |
Mortgage History
| Date | Status | Loan Amount | Loan Type |
|---|---|---|---|
| Previous Owner | $296,376 | New Conventional | |
| Previous Owner | $222,010 | New Conventional | |
| Previous Owner | $239,496 | FHA | |
| Previous Owner | $240,562 | FHA | |
| Previous Owner | $175,000 | Credit Line Revolving | |
| Previous Owner | $50,000 | Credit Line Revolving | |
| Previous Owner | $100,000 | No Value Available | |
| Previous Owner | $20,000 | Stand Alone Second |
Deed History
| Date | Type | Sale Price | Title Company |
|---|---|---|---|
| Warranty Deed | $525,000 | None Listed On Document | |
| Warranty Deed | $525,000 | None Listed On Document | |
| Warranty Deed | $245,000 | Chicago Title Insurance Co | |
| Interfamily Deed Transfer | -- | -- | |
| Warranty Deed | $134,500 | -- |
Similar Homes in Monroe, NC
Source: Canopy MLS (Canopy Realtor® Association)
MLS Number: 4177708
APN: 04-282-002-C
- 4805 Nesbit Rd
- 2906 Lathan Rd
- 1009 Marthas Meadow Ln Unit 5
- 3905 Autumn Wood Dr Unit 28
- 4917 Lancaster Hwy
- 4316 Nesbit Rd
- 5311 Meadowland Pkwy
- 2913 Ashley Woods Ct
- 0 Parkwood School Rd
- 102 Serenity Creek Dr
- 106 Serenity Creek Dr
- 6907 Lancaster Hwy
- 110 Serenity Creek Dr
- 114 Serenity Creek Dr
- 5622 S Rocky River Rd
- 5411 Mcwhorter Rd
- 4911 S Potter Rd
- 4519 S Potter Rd
- 3004 Potter Rd
- 5928 Newell Dr
