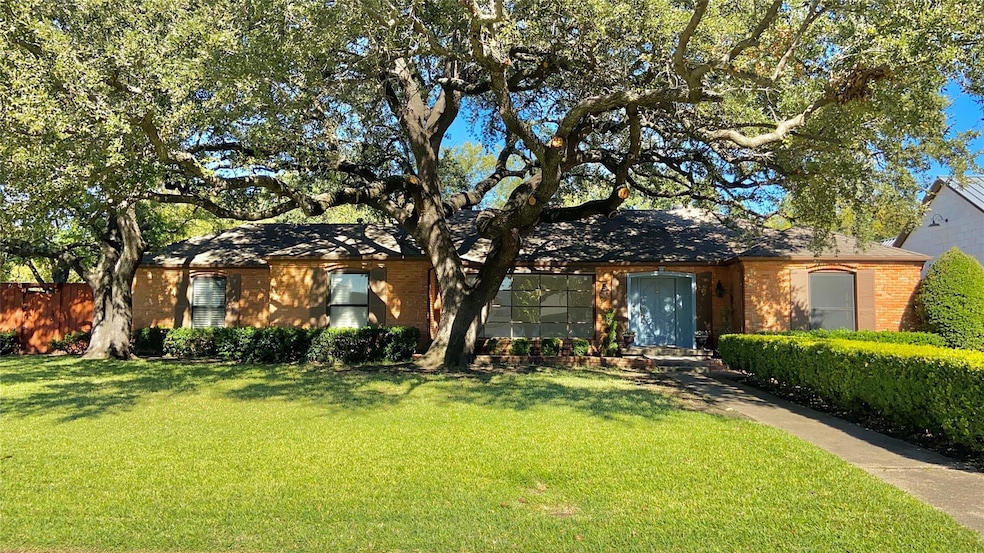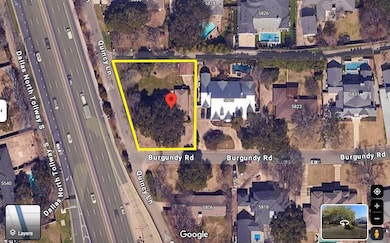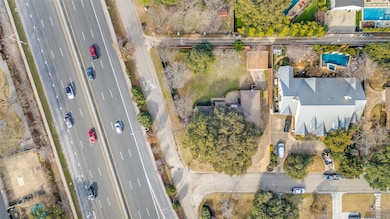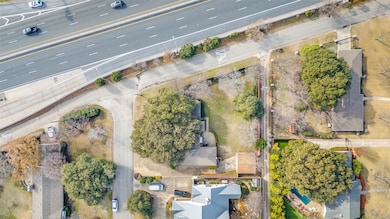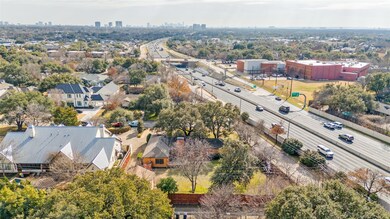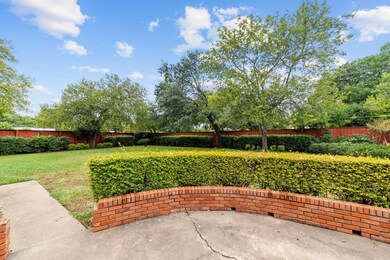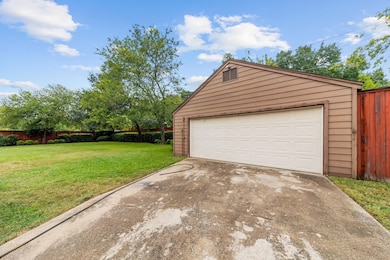
5807 Burgundy Rd Dallas, TX 75230
Preston Royal Northwest NeighborhoodHighlights
- Ranch Style House
- Granite Countertops
- 2 Car Garage
- Wood Flooring
- Central Heating and Cooling System
About This Home
As of March 2025Investor special! Nearly half acre corner lot in Preston Hollow area! Lot is flat and has tons of buildable space for a large house, pool, guest house, etc. Take a look at comps and see that new builds in this neighborhood are going for $3-4 million (including on the toll road), so there's plenty of profit potential here. Home itself is in good condition overall and very livable as-is. Features three living areas, solid hardwood flooring, and a gas fireplace. It could really shine with some renovation work, but max profit potential here is with a new build.
Last Agent to Sell the Property
Fathom Realty Brokerage Phone: 888-455-6040 License #0682707

Home Details
Home Type
- Single Family
Est. Annual Taxes
- $18,855
Year Built
- Built in 1956
Lot Details
- 0.42 Acre Lot
Parking
- 2 Car Garage
- Garage Door Opener
Home Design
- Ranch Style House
- Brick Exterior Construction
Interior Spaces
- 2,795 Sq Ft Home
- Fireplace With Gas Starter
- Brick Fireplace
Kitchen
- Gas Oven or Range
- Gas Cooktop
- Dishwasher
- Granite Countertops
- Disposal
Flooring
- Wood
- Carpet
- Ceramic Tile
Bedrooms and Bathrooms
- 3 Bedrooms
- 2 Full Bathrooms
Schools
- Pershing Elementary School
- Benjamin Franklin Middle School
- Hillcrest High School
Utilities
- Central Heating and Cooling System
- Heating System Uses Natural Gas
Community Details
- Sheraton Estates Subdivision
Listing and Financial Details
- Legal Lot and Block 14 / 35501
- Assessor Parcel Number 00000413734000000
Map
Home Values in the Area
Average Home Value in this Area
Property History
| Date | Event | Price | Change | Sq Ft Price |
|---|---|---|---|---|
| 03/19/2025 03/19/25 | Sold | -- | -- | -- |
| 02/16/2025 02/16/25 | Pending | -- | -- | -- |
| 01/31/2025 01/31/25 | For Sale | $1,100,000 | 0.0% | $394 / Sq Ft |
| 08/14/2023 08/14/23 | Rented | $4,500 | 0.0% | -- |
| 07/28/2023 07/28/23 | Under Contract | -- | -- | -- |
| 02/23/2023 02/23/23 | For Rent | $4,500 | +32.4% | -- |
| 02/05/2021 02/05/21 | Rented | $3,400 | -12.8% | -- |
| 02/04/2021 02/04/21 | Under Contract | -- | -- | -- |
| 01/15/2021 01/15/21 | Price Changed | $3,900 | -4.9% | $1 / Sq Ft |
| 11/03/2020 11/03/20 | For Rent | $4,100 | -- | -- |
Tax History
| Year | Tax Paid | Tax Assessment Tax Assessment Total Assessment is a certain percentage of the fair market value that is determined by local assessors to be the total taxable value of land and additions on the property. | Land | Improvement |
|---|---|---|---|---|
| 2023 | $18,855 | $712,340 | $478,060 | $234,280 |
| 2022 | $16,087 | $643,380 | $442,210 | $201,170 |
| 2021 | $13,742 | $520,940 | $394,400 | $126,540 |
| 2020 | $12,975 | $478,280 | $394,400 | $83,880 |
| 2019 | $13,608 | $478,280 | $394,400 | $83,880 |
| 2018 | $13,005 | $478,280 | $394,400 | $83,880 |
| 2017 | $13,097 | $481,630 | $358,550 | $123,080 |
| 2016 | $10,990 | $404,160 | $286,840 | $117,320 |
| 2015 | $7,776 | $333,010 | $253,740 | $79,270 |
| 2014 | $7,776 | $343,060 | $209,610 | $133,450 |
Mortgage History
| Date | Status | Loan Amount | Loan Type |
|---|---|---|---|
| Previous Owner | $307,000 | New Conventional | |
| Previous Owner | $147,000 | Commercial | |
| Previous Owner | $346,055 | VA | |
| Previous Owner | $29,500 | Unknown | |
| Previous Owner | $205,000 | Unknown | |
| Previous Owner | $75,310 | Unknown | |
| Previous Owner | $150,000 | New Conventional | |
| Previous Owner | $11,000 | Unknown | |
| Previous Owner | $125,000 | No Value Available |
Deed History
| Date | Type | Sale Price | Title Company |
|---|---|---|---|
| Warranty Deed | -- | None Listed On Document | |
| Vendors Lien | -- | Fatco | |
| Vendors Lien | -- | Fti | |
| Warranty Deed | -- | -- | |
| Vendors Lien | -- | -- |
Similar Homes in Dallas, TX
Source: North Texas Real Estate Information Systems (NTREIS)
MLS Number: 20832533
APN: 00000413734000000
- 5815 Gramercy Place
- 5852 Elderwood Dr
- 5933 Azalea Ln
- 10775 Netherland Dr
- 10764 Villager Rd Unit C
- 10724 Park Village Place Unit A
- 10753 Villager Rd Unit A
- 10744 Park Village Place Unit A
- 10727 Villager Rd Unit C
- 10741 Villager Rd Unit D
- 5836 Royal Ln Unit 5836
- 10744 Park Village Place Unit D
- 10764 Villager Rd Unit A
- 11216 Northgate Cir
- 5821 Northaven Rd
- 10608 Corvallis Dr
- 5609 Ursula Ln
- 6032 Royal Crest Dr
- 5505 Northaven Rd
- 5905 Over Downs Cir
