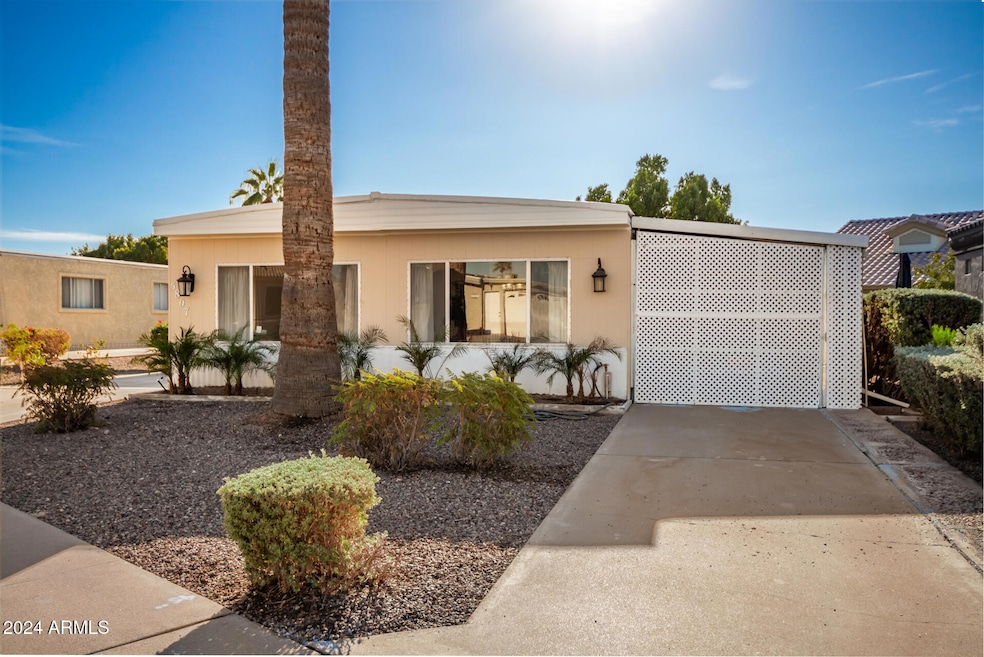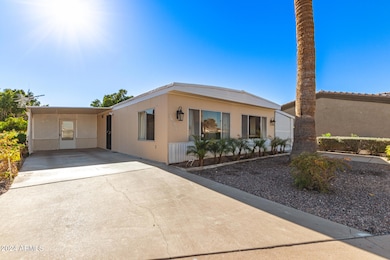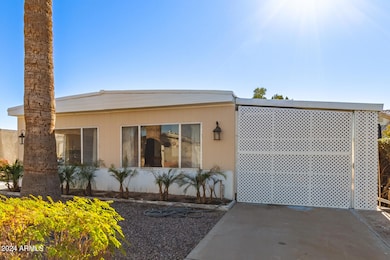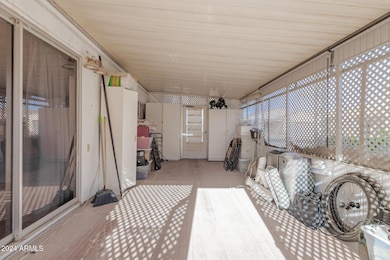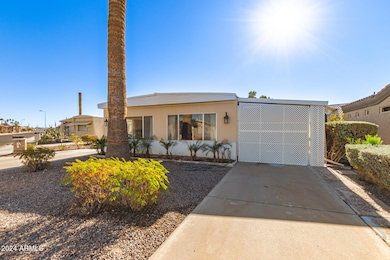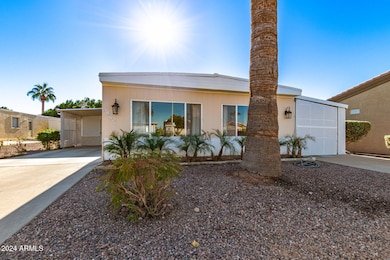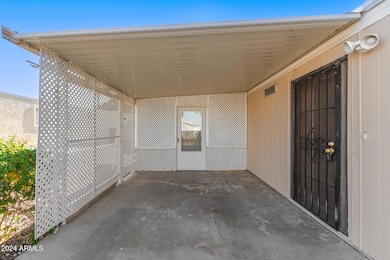
Estimated payment $1,420/month
Highlights
- Golf Course Community
- Fitness Center
- Heated Community Pool
- Bush Elementary School Rated A-
- Clubhouse
- Tennis Courts
About This Home
Welcome to your new home in the sought after Apache Wells Country Club. This home features a great room floor plan with a formal dining room, 2 bedrooms / 2 baths and an Arizona Room. Luxury Vinyl Plank flooring throughout. The kitchen features a gas range/oven, built in microwave and lots of raised panel cabinets, a separate wet bar area and drinking water filtration. Two Walk In closets in Owners suite. Separate storage room/workshop. 2 car tandem garage and carport for extra parking. Financing options are available. Apache Wells, an active adult community, could be your new home to connect with others, stop and chat with neighbors, relax or swim at the pool/spa, work out in the Fitness Center or have a game of shuffleboard. Be sure to check out the Apache Wells Country Club... which is a semi-private 18-hole golf course
Open House Schedule
-
Saturday, April 26, 202510:00 am to 2:00 pm4/26/2025 10:00:00 AM +00:004/26/2025 2:00:00 PM +00:00Add to Calendar
Property Details
Home Type
- Mobile/Manufactured
Est. Annual Taxes
- $1,062
Year Built
- Built in 1970
HOA Fees
- $78 Monthly HOA Fees
Parking
- 1 Open Parking Space
- 2 Car Garage
- 1 Carport Space
Home Design
- Wood Frame Construction
Interior Spaces
- 1,497 Sq Ft Home
- 1-Story Property
- Wet Bar
- Ceiling Fan
- Skylights
- Laminate Flooring
- Washer and Dryer Hookup
Kitchen
- Breakfast Bar
- Gas Cooktop
- Built-In Microwave
- Laminate Countertops
Bedrooms and Bathrooms
- 2 Bedrooms
- Primary Bathroom is a Full Bathroom
- 2 Bathrooms
Outdoor Features
- Screened Patio
- Outdoor Storage
Schools
- Adult Elementary And Middle School
- Adult High School
Utilities
- Cooling System Mounted To A Wall/Window
- Heating System Uses Natural Gas
- High Speed Internet
- Cable TV Available
Additional Features
- No Interior Steps
- 5,263 Sq Ft Lot
Listing and Financial Details
- Tax Lot 245
- Assessor Parcel Number 141-43-245
Community Details
Overview
- Association fees include ground maintenance, trash
- Apache Wells Association, Phone Number (480) 832-1550
- Apache Wells Subdivision
Amenities
- Clubhouse
- Theater or Screening Room
- Recreation Room
Recreation
- Golf Course Community
- Tennis Courts
- Racquetball
- Fitness Center
- Heated Community Pool
- Community Spa
- Bike Trail
Map
Home Values in the Area
Average Home Value in this Area
Property History
| Date | Event | Price | Change | Sq Ft Price |
|---|---|---|---|---|
| 03/28/2025 03/28/25 | Price Changed | $224,500 | -10.1% | $150 / Sq Ft |
| 02/05/2025 02/05/25 | For Sale | $249,800 | +31.5% | $167 / Sq Ft |
| 12/23/2022 12/23/22 | Sold | $190,000 | -5.0% | $127 / Sq Ft |
| 12/15/2022 12/15/22 | For Sale | $199,900 | -- | $134 / Sq Ft |
Similar Homes in Mesa, AZ
Source: Arizona Regional Multiple Listing Service (ARMLS)
MLS Number: 6815775
- 5830 E Mckellips Rd Unit 30
- 5830 E Mckellips Rd Unit 100
- 5830 E Mckellips Rd Unit 101
- 5830 E Mckellips Rd Unit 8
- 5830 E Mckellips Rd Unit 3
- 5830 E Mckellips Rd Unit 62
- 5901 E Leonora St
- 5736 E Lawndale St
- 2207 N Shannon Way
- 2055 N Recker Rd
- 2157 N Recker Rd
- 2336 N Salem St
- 2119 N Recker Rd
- 2041 N Recker Rd Unit 79
- 2277 N Recker Rd Unit 6
- 5518 E Lindstrom Ln Unit 5
- 5518 E Lindstrom Ln Unit 1044
- 5518 E Lindstrom Ln Unit 1018
- 5518 E Lindstrom Ln Unit 3012
- 5518 E Lindstrom Ln Unit 2038
