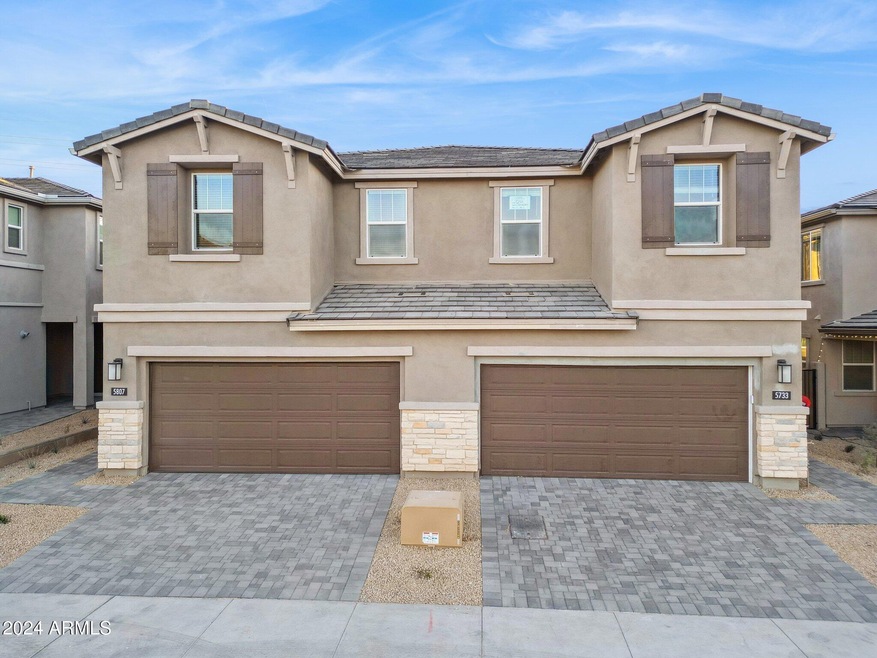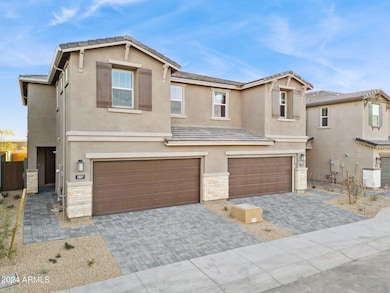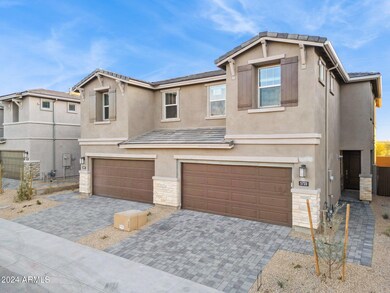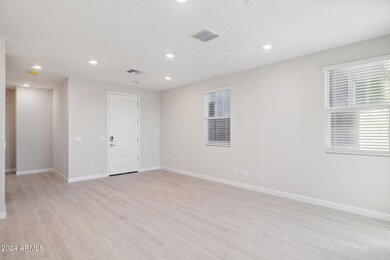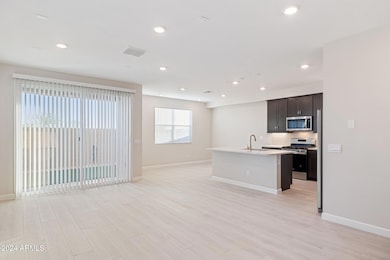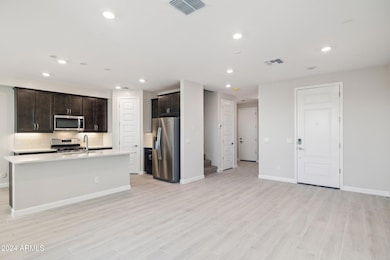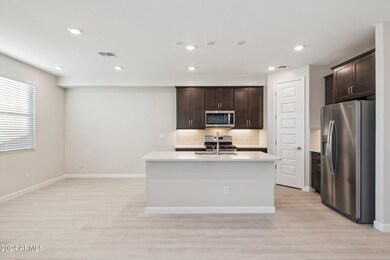
5807 E Rose Garden Ln Phoenix, AZ 85050
Desert Ridge NeighborhoodHighlights
- Fitness Center
- Gated Community
- Corner Lot
- Fireside Elementary School Rated A
- Contemporary Architecture
- Community Pool
About This Home
As of February 2025Introducing the stunning townhome at Talinn at Desert Ridge - where luxury meets convenience!
Step into 1,962 square feet of breathtaking living space, featuring 3 bedrooms, 2.5 baths, and a spacious loft. With soaring 9-foot ceilings, 8-foot doors, maple brown cabinets, quartz countertops, and stunning wood-look tile, this is the home you've been waiting for. But that's not all - your journey continues with access to a world-class community center, complete with a heated pool, state-of-the-art gym, stylish lounge area, and a serene yoga lawn. Just minutes from High Street and Desert Ridge Marketplace, this is where your dream lifestyle begins. Don't wait - the adventure awaits!
Townhouse Details
Home Type
- Townhome
Year Built
- Built in 2024 | Under Construction
Lot Details
- 2,605 Sq Ft Lot
- Desert faces the front of the property
- Private Streets
- Block Wall Fence
- Front Yard Sprinklers
- Sprinklers on Timer
HOA Fees
- $189 Monthly HOA Fees
Parking
- 2 Car Garage
Home Design
- Contemporary Architecture
- Spanish Architecture
- Wood Frame Construction
- Concrete Roof
- Block Exterior
- Stucco
Interior Spaces
- 1,962 Sq Ft Home
- 2-Story Property
- Ceiling height of 9 feet or more
- Double Pane Windows
- ENERGY STAR Qualified Windows with Low Emissivity
- Solar Screens
- Smart Home
- Washer and Dryer Hookup
Kitchen
- Eat-In Kitchen
- Breakfast Bar
- Gas Cooktop
- Built-In Microwave
- Kitchen Island
Flooring
- Carpet
- Tile
Bedrooms and Bathrooms
- 3 Bedrooms
- Primary Bathroom is a Full Bathroom
- 2.5 Bathrooms
- Dual Vanity Sinks in Primary Bathroom
Schools
- Desert Trails Elementary School
- Explorer Middle School
- Pinnacle High School
Utilities
- Refrigerated Cooling System
- Zoned Heating
- Water Softener
- High Speed Internet
- Cable TV Available
Additional Features
- ENERGY STAR Qualified Equipment for Heating
- Covered patio or porch
Listing and Financial Details
- Tax Lot 245
- Assessor Parcel Number 212-35-831
Community Details
Overview
- Association fees include street maintenance
- Talinn Association, Phone Number (602) 437-4777
- Built by D.R. Horton
- Talinn Phase 3 Subdivision, Little Rock Floorplan
Recreation
- Community Playground
- Fitness Center
- Community Pool
- Bike Trail
Security
- Gated Community
Map
Home Values in the Area
Average Home Value in this Area
Property History
| Date | Event | Price | Change | Sq Ft Price |
|---|---|---|---|---|
| 02/25/2025 02/25/25 | Sold | $665,990 | 0.0% | $339 / Sq Ft |
| 01/20/2025 01/20/25 | Pending | -- | -- | -- |
| 12/18/2024 12/18/24 | For Sale | $665,990 | -- | $339 / Sq Ft |
Similar Homes in Phoenix, AZ
Source: Arizona Regional Multiple Listing Service (ARMLS)
MLS Number: 6795712
- 3751 E Zachary Dr
- 20914 N 39th Way
- 3849 E Matthew Dr
- 20917 N 37th Place
- 3949 E Monona Dr
- 20722 N 38th St
- 20660 N 40th St Unit 1118
- 20660 N 40th St Unit 2016
- 20660 N 40th St Unit 1089
- 20660 N 40th St Unit 1112
- 20660 N 40th St Unit 2084
- 20660 N 40th St Unit 2140
- 20660 N 40th St Unit 1025
- 3817 E Irma Ln
- 21321 N 39th Way
- 3911 E Rockingham Rd
- 3603 E Salter Dr
- 21602 N 36th St
- 21804 N 38th Place
- 3659 E Louise Dr
