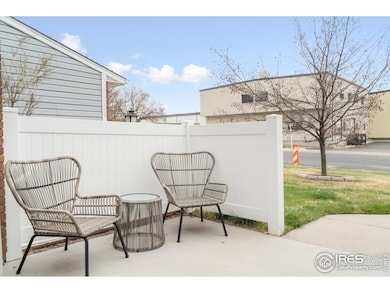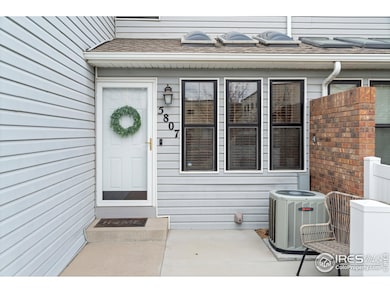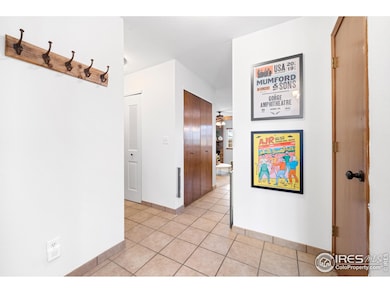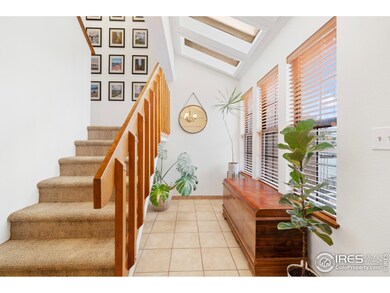
5807 W 18th St Greeley, CO 80634
Estimated payment $2,264/month
Highlights
- Spa
- Contemporary Architecture
- Home Office
- Open Floorplan
- Sun or Florida Room
- Balcony
About This Home
Nestled in the sought-after Hiland Knolls community, this townhome offers not only a comfortable living space, but also a peaceful neighborhood atmosphere, great location & fenced in private backyard!! Step inside this beautifully upgraded townhome, complete with a welcoming sun area upon entrance, modern kitchen enhancements including new backsplash & new countertops, & a cozy living room with fireplace, wet bar hook ups, & added built in shelving. This home boast an open-concept design, spacious bedrooms, & natural light pour in through large windows, providing a warm & inviting feel. Throughout the house you will find multiple storage areas & the sun area or loft area could be used for an office space. Off the primary there is a shared balcony with the second bedroom that overlooks the fenced in patio below. Whether you're enjoying a quiet morning on the balcony or entertaining guests, this townhome is perfect for every lifestyle. Plus, with low maintenance living & proximity to parks & walking trails, you can spend more time enjoying the outdoors while still being close to everything you need. Don't miss out of this opportunity!
Open House Schedule
-
Saturday, April 26, 202512:00 to 2:00 pm4/26/2025 12:00:00 PM +00:004/26/2025 2:00:00 PM +00:00Add to Calendar
Townhouse Details
Home Type
- Townhome
Est. Annual Taxes
- $1,400
Year Built
- Built in 1984
Lot Details
- 2,373 Sq Ft Lot
- Wood Fence
- Sprinkler System
HOA Fees
- $225 Monthly HOA Fees
Parking
- 1 Car Attached Garage
Home Design
- Contemporary Architecture
- Wood Frame Construction
- Composition Roof
- Vinyl Siding
Interior Spaces
- 1,556 Sq Ft Home
- 2-Story Property
- Open Floorplan
- Ceiling Fan
- Skylights
- Double Pane Windows
- Living Room with Fireplace
- Dining Room
- Home Office
- Sun or Florida Room
- Crawl Space
Kitchen
- Electric Oven or Range
- Microwave
- Dishwasher
Flooring
- Carpet
- Tile
Bedrooms and Bathrooms
- 2 Bedrooms
- Walk-In Closet
- Primary Bathroom is a Full Bathroom
- Primary bathroom on main floor
Laundry
- Laundry on main level
- Dryer
- Washer
Home Security
Eco-Friendly Details
- Energy-Efficient Thermostat
Outdoor Features
- Spa
- Balcony
- Patio
- Exterior Lighting
Schools
- Monfort Elementary School
- Heath Middle School
- Greeley Central High School
Utilities
- Forced Air Heating and Cooling System
- High Speed Internet
- Satellite Dish
- Cable TV Available
Listing and Financial Details
- Assessor Parcel Number R2012986
Community Details
Overview
- Association fees include common amenities, ground maintenance, management, maintenance structure, hazard insurance
- Hiland Knolls Sub Subdivision
Security
- Storm Doors
Map
Home Values in the Area
Average Home Value in this Area
Tax History
| Year | Tax Paid | Tax Assessment Tax Assessment Total Assessment is a certain percentage of the fair market value that is determined by local assessors to be the total taxable value of land and additions on the property. | Land | Improvement |
|---|---|---|---|---|
| 2024 | $1,335 | $20,200 | $3,820 | $16,380 |
| 2023 | $1,335 | $20,400 | $3,860 | $16,540 |
| 2022 | $783 | $15,930 | $2,920 | $13,010 |
| 2021 | $807 | $16,380 | $3,000 | $13,380 |
| 2020 | $1,292 | $14,820 | $1,530 | $13,290 |
| 2019 | $1,295 | $14,820 | $1,530 | $13,290 |
| 2018 | $1,012 | $12,220 | $1,320 | $10,900 |
| 2017 | $1,018 | $12,220 | $1,320 | $10,900 |
| 2016 | $622 | $8,410 | $1,280 | $7,130 |
| 2015 | $620 | $8,410 | $1,280 | $7,130 |
| 2014 | $709 | $9,390 | $1,700 | $7,690 |
Property History
| Date | Event | Price | Change | Sq Ft Price |
|---|---|---|---|---|
| 04/12/2025 04/12/25 | For Sale | $345,000 | +7.8% | $222 / Sq Ft |
| 07/07/2023 07/07/23 | Sold | $320,000 | 0.0% | $206 / Sq Ft |
| 06/02/2023 06/02/23 | For Sale | $320,000 | -- | $206 / Sq Ft |
Deed History
| Date | Type | Sale Price | Title Company |
|---|---|---|---|
| Warranty Deed | $119,900 | -- | |
| Warranty Deed | $102,000 | -- | |
| Deed | -- | -- | |
| Deed | -- | -- | |
| Deed | -- | -- | |
| Deed | -- | -- | |
| Deed | $66,500 | -- |
Mortgage History
| Date | Status | Loan Amount | Loan Type |
|---|---|---|---|
| Closed | $0 | New Conventional | |
| Open | $96,200 | New Conventional | |
| Closed | $101,000 | New Conventional | |
| Closed | $130,000 | Stand Alone First | |
| Closed | $118,305 | No Value Available | |
| Previous Owner | $101,219 | FHA |
About the Listing Agent

I believe in going the extra mile for my clients to help them not only find the perfect home but to help them transition and thrive successfully in their community. Throughout my 20+ years working with buyers, sellers, and investors, I’ve gained the experience and knowledge to understand the unique challenges that can be presented with each client’s unique real estate needs. Not only that, I’m highly proficient at understanding the current market and how to work with the fast-paced changes that
June's Other Listings
Source: IRES MLS
MLS Number: 1030767
APN: R2012986
- 5601 W 16th Street Ln
- 5750 W 20th St Unit 17-2
- 5750 W 20th St Unit 10
- 1847 61st Ave
- 5114 W 16th St
- 1354 52nd Avenue Ct
- 1503 60th Ave
- 5220 W 20th St
- 2116 59th Avenue Ct
- 0 W 20th St Rd
- 6306 W 14th Street Rd
- 6314 W 14th Street Rd
- 6219 W 14th Street Rd
- 5130 W 20th St
- 5103 W 12th St
- 2058 50th Avenue Ct
- 6551 W 19th St
- 10513 16th Street Rd
- 1921 66th Ave
- 1900 68th Ave Unit 4






