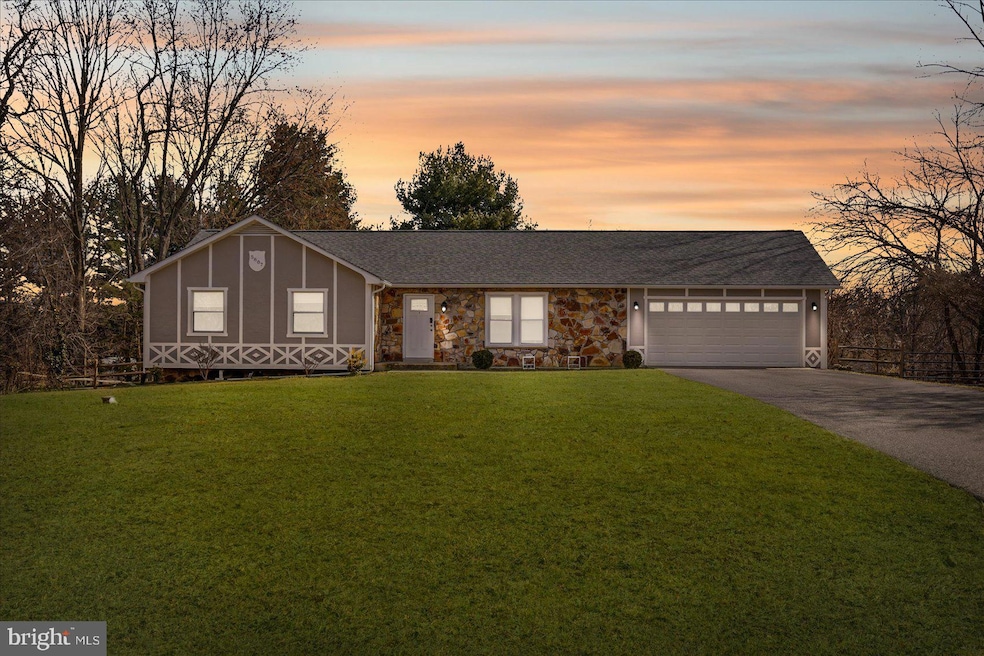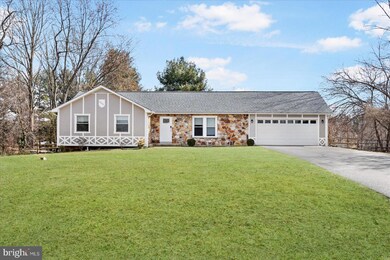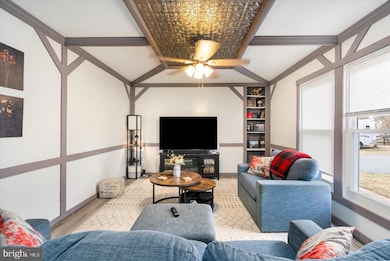
5807 Western View Place Mount Airy, MD 21771
Estimated payment $3,818/month
Highlights
- Deck
- Traditional Floor Plan
- Backs to Trees or Woods
- New Market Elementary School Rated A-
- Rambler Architecture
- Main Floor Bedroom
About This Home
What if you could have it all? A beautifully renovated home, an incredible backyard, and space to breathe—5807 Western View Pl delivers exactly that.
Imagine waking up in your luxurious primary suite—French doors swing open to a sunlit deck where you sip your morning coffee, breathing in the fresh Mount Airy air. Can you picture yourself here?
Step inside and feel the warmth of this 4-bedroom, 3-bathroom retreat, thoughtfully upgraded for peace of mind. From the new whole-house UV water filter (2023) to the recently replaced water heater, sump pump, and upgraded appliances, every detail has been taken care of so you can focus on what matters most—living your best life.
Now, picture hosting friends and family in your spacious living area, where elegant French doors create an effortless indoor-outdoor flow. The walkout basement offers limitless possibilities—game room, home office, or even a guest suite. What would you use it for?
And then there’s the backyard… Massive. Private. Yours. Whether it’s summer BBQs, fall bonfires, or peaceful mornings with the birds, this space is calling for memories to be made. Can you hear it?
With an oversized 2-car garage and ample parking, your guests will always have a spot. And with major updates already done—including a newer roof—you get the luxury of moving in worry-free.
The only question left is… will this be the one that got away? Schedule your showing today before someone else claims it.
Home Details
Home Type
- Single Family
Est. Annual Taxes
- $5,630
Year Built
- Built in 1977 | Remodeled in 2021
Lot Details
- 0.93 Acre Lot
- Partially Fenced Property
- No Through Street
- Backs to Trees or Woods
- Back Yard
Parking
- 2 Car Direct Access Garage
- 6 Driveway Spaces
- Front Facing Garage
- Garage Door Opener
Home Design
- Rambler Architecture
- Block Foundation
- Architectural Shingle Roof
- Vinyl Siding
- Stucco
Interior Spaces
- Property has 1 Level
- Traditional Floor Plan
- Crown Molding
- Wainscoting
- Beamed Ceilings
- Ceiling Fan
- Recessed Lighting
- Sliding Doors
- Six Panel Doors
- Family Room
- Living Room
- Combination Kitchen and Dining Room
- Storage Room
Kitchen
- Country Kitchen
- Breakfast Area or Nook
- Electric Oven or Range
- Built-In Microwave
- Ice Maker
- Dishwasher
- Stainless Steel Appliances
Flooring
- Carpet
- Vinyl
Bedrooms and Bathrooms
- En-Suite Primary Bedroom
- Bathtub with Shower
Laundry
- Laundry Room
- Laundry on lower level
- Electric Dryer
- Washer
Finished Basement
- Exterior Basement Entry
- Natural lighting in basement
Schools
- New Market Elementary And Middle School
- Linganore High School
Utilities
- Central Air
- Heat Pump System
- Electric Baseboard Heater
- Well
- Electric Water Heater
- Water Conditioner is Owned
- On Site Septic
Additional Features
- Level Entry For Accessibility
- Deck
Community Details
- No Home Owners Association
Listing and Financial Details
- Tax Lot 11
- Assessor Parcel Number 1118365979
Map
Home Values in the Area
Average Home Value in this Area
Tax History
| Year | Tax Paid | Tax Assessment Tax Assessment Total Assessment is a certain percentage of the fair market value that is determined by local assessors to be the total taxable value of land and additions on the property. | Land | Improvement |
|---|---|---|---|---|
| 2024 | $5,727 | $460,700 | $149,100 | $311,600 |
| 2023 | $4,986 | $416,567 | $0 | $0 |
| 2022 | $4,473 | $372,433 | $0 | $0 |
| 2021 | $3,906 | $328,300 | $119,200 | $209,100 |
| 2020 | $3,886 | $318,900 | $0 | $0 |
| 2019 | $259 | $309,500 | $0 | $0 |
| 2018 | $3,517 | $300,100 | $119,200 | $180,900 |
| 2017 | $3,540 | $300,100 | $0 | $0 |
| 2016 | $3,160 | $292,033 | $0 | $0 |
| 2015 | $3,160 | $288,000 | $0 | $0 |
| 2014 | $3,160 | $281,667 | $0 | $0 |
Property History
| Date | Event | Price | Change | Sq Ft Price |
|---|---|---|---|---|
| 03/19/2025 03/19/25 | Price Changed | $600,000 | 0.0% | $242 / Sq Ft |
| 03/02/2025 03/02/25 | For Sale | $599,990 | +23.7% | $242 / Sq Ft |
| 04/15/2021 04/15/21 | Sold | $485,000 | +1.1% | $196 / Sq Ft |
| 03/21/2021 03/21/21 | Pending | -- | -- | -- |
| 03/16/2021 03/16/21 | For Sale | $479,900 | +60.0% | $194 / Sq Ft |
| 10/09/2020 10/09/20 | Sold | $300,000 | +3.5% | $182 / Sq Ft |
| 09/24/2020 09/24/20 | Pending | -- | -- | -- |
| 09/16/2020 09/16/20 | For Sale | $289,900 | -- | $176 / Sq Ft |
Deed History
| Date | Type | Sale Price | Title Company |
|---|---|---|---|
| Deed | $485,000 | Assurance Title Llc | |
| Deed | $300,000 | Lakeside Title Company | |
| Deed | -- | -- | |
| Deed | $106,000 | -- |
Mortgage History
| Date | Status | Loan Amount | Loan Type |
|---|---|---|---|
| Open | $451,250 | New Conventional | |
| Previous Owner | $84,800 | No Value Available |
Similar Homes in Mount Airy, MD
Source: Bright MLS
MLS Number: MDFR2060312
APN: 18-365979
- 5797 Western View Place
- 5835 Woodville Rd
- 5858 Woodville Rd
- 5512 Woodville Rd
- 5510 Woodville Rd
- LOT 3D Woodville Rd Unit GREENRIDGE
- Lot 3A Woodville Rd Unit MANOR
- Lot 3G Woodville Rd Unit BARTHOLOW
- LOT 2 Woodville Rd Unit ASHCROFT
- LOT 4 Woodville Rd Unit RIDGEWAY
- LOT 3C Woodville Rd Unit WELLER
- LOT 1 Woodville Rd Unit WALBERT
- LOT 3B Woodville Rd Unit MILLBROOKE
- LOT 3F Woodville Rd Unit WALBERT
- LOT 3E Woodville Rd Unit BURKE
- 6231 Woodville Rd
- 5311 Woodville Rd
- 1108 High Meadow Ct
- 1012 Park Ridge Dr
- 12775 Barnett Dr






