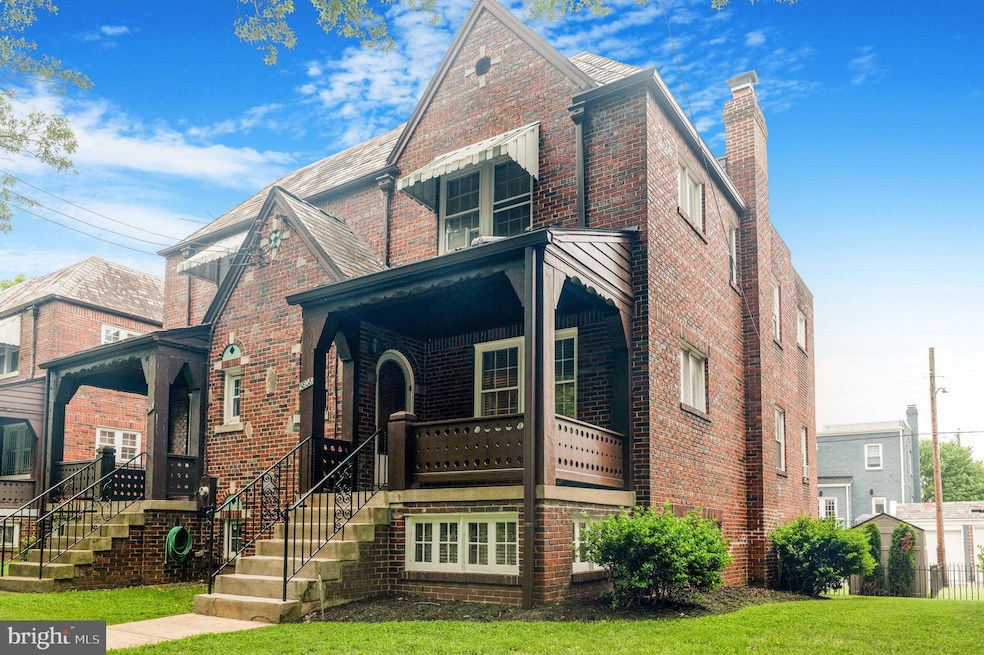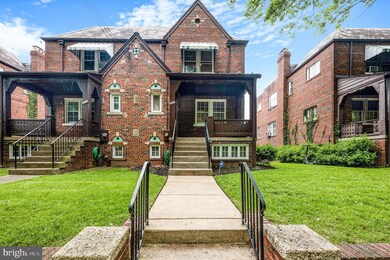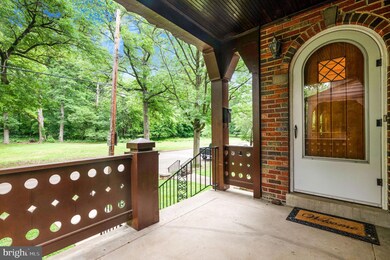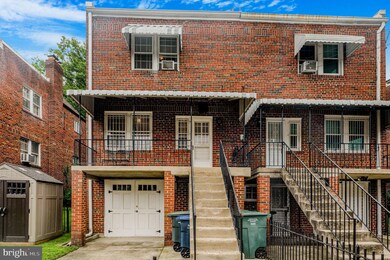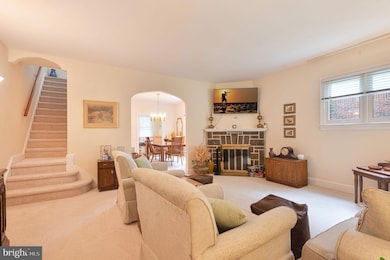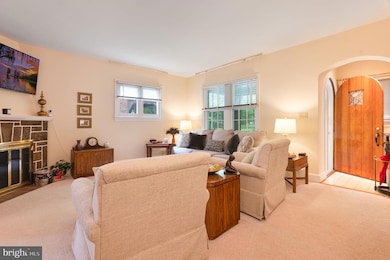
5808 3rd St NW Washington, DC 20011
Manor Park NeighborhoodHighlights
- City View
- Property borders a national or state park
- Wood Flooring
- Midcentury Modern Architecture
- Traditional Floor Plan
- 4-minute walk to Fort Slocum Park
About This Home
As of December 2024Suburbs in the city! You don't have to leave the city to have nature at your front door. This property is located on a beautiful, wide street, directly across from Ft. Slocum Park. The house has an East/West exposure, so it get's plenty of light and a wonderful breeze. This well lived in home has been lovingly and meticulously maintained. Recently replastered and repainted with new carpet and padding installed throughout.
The home boasts two working fireplaces! The owner had them reopened and new shafts and flues installed in the Fall of 2023! The main bedroom features a full bath. A finished basement with half bath and converted garage offer more living space. It really is a must see!
Off-street parking is available. 5808 3rd St., N.W. is convenient to dining and shopping along Georgia Ave, 16th Street Heights, The Parks at Walter Reed, Takoma Park, and downtown Silver Spring. There is easy access to multiple bus lines and both the Red & Green line on Metro.
Last Agent to Sell the Property
Keller Williams Capital Properties License #SP98372907

Townhouse Details
Home Type
- Townhome
Est. Annual Taxes
- $4,797
Year Built
- Built in 1936
Lot Details
- 2,693 Sq Ft Lot
- Property borders a national or state park
- East Facing Home
- Wrought Iron Fence
- Property is in very good condition
Property Views
- City
- Park or Greenbelt
Home Design
- Semi-Detached or Twin Home
- Midcentury Modern Architecture
- Art Deco Architecture
- Brick Exterior Construction
- Combination Foundation
- Slab Foundation
- Poured Concrete
- Plaster Walls
- Block Wall
- Architectural Shingle Roof
- Slate Roof
- Cool or White Roof
- Concrete Perimeter Foundation
Interior Spaces
- Property has 3 Levels
- Traditional Floor Plan
- Ceiling Fan
- 2 Fireplaces
- Wood Burning Fireplace
- Awning
- Formal Dining Room
Kitchen
- Galley Kitchen
- Breakfast Area or Nook
- Gas Oven or Range
- Self-Cleaning Oven
- Stove
- Built-In Microwave
- ENERGY STAR Qualified Refrigerator
- ENERGY STAR Qualified Dishwasher
- Stainless Steel Appliances
- Upgraded Countertops
- Disposal
Flooring
- Wood
- Carpet
- Tile or Brick
- Luxury Vinyl Plank Tile
Bedrooms and Bathrooms
- 3 Bedrooms
- En-Suite Bathroom
- Bathtub with Shower
- Walk-in Shower
Laundry
- Electric Front Loading Dryer
- Washer
Finished Basement
- Heated Basement
- Walk-Out Basement
- Basement Fills Entire Space Under The House
- Interior and Exterior Basement Entry
- Laundry in Basement
- Basement Windows
Parking
- 1 Parking Space
- 1 Driveway Space
- On-Street Parking
Outdoor Features
- Rain Gutters
- Porch
Utilities
- Radiator
- Hot Water Baseboard Heater
- Hot Water Heating System
- Water Dispenser
- Natural Gas Water Heater
- Municipal Trash
- Phone Connected
- Cable TV Available
Community Details
- No Home Owners Association
- Built by Harry Gorin
- Brightwood Subdivision
Listing and Financial Details
- Tax Lot 75
- Assessor Parcel Number 3291//0075
Map
Home Values in the Area
Average Home Value in this Area
Property History
| Date | Event | Price | Change | Sq Ft Price |
|---|---|---|---|---|
| 12/11/2024 12/11/24 | Sold | $645,000 | -7.6% | $293 / Sq Ft |
| 11/03/2024 11/03/24 | Pending | -- | -- | -- |
| 09/21/2024 09/21/24 | Price Changed | $698,000 | -3.7% | $318 / Sq Ft |
| 07/11/2024 07/11/24 | Price Changed | $725,000 | -0.5% | $330 / Sq Ft |
| 07/01/2024 07/01/24 | Price Changed | $729,000 | -2.8% | $332 / Sq Ft |
| 05/29/2024 05/29/24 | For Sale | $750,000 | -- | $341 / Sq Ft |
Tax History
| Year | Tax Paid | Tax Assessment Tax Assessment Total Assessment is a certain percentage of the fair market value that is determined by local assessors to be the total taxable value of land and additions on the property. | Land | Improvement |
|---|---|---|---|---|
| 2024 | $5,090 | $598,770 | $342,660 | $256,110 |
| 2023 | $4,797 | $564,370 | $330,160 | $234,210 |
| 2022 | $4,271 | $502,430 | $295,050 | $207,380 |
| 2021 | $4,106 | $483,040 | $290,680 | $192,360 |
| 2020 | $4,007 | $471,440 | $282,660 | $188,780 |
| 2019 | $3,905 | $459,450 | $274,980 | $184,470 |
| 2018 | $3,786 | $445,410 | $0 | $0 |
| 2017 | $3,511 | $413,040 | $0 | $0 |
| 2016 | $3,247 | $382,010 | $0 | $0 |
| 2015 | $2,920 | $343,480 | $0 | $0 |
| 2014 | $2,558 | $300,900 | $0 | $0 |
Mortgage History
| Date | Status | Loan Amount | Loan Type |
|---|---|---|---|
| Open | $250,000 | New Conventional |
Deed History
| Date | Type | Sale Price | Title Company |
|---|---|---|---|
| Deed | $645,000 | Kvs Title | |
| Deed | -- | -- |
About the Listing Agent
Leah's Other Listings
Source: Bright MLS
MLS Number: DCDC2140900
APN: 3291-0075
- 5814 3rd St NW
- 5820 3rd Place NW
- 5813 4th St NW
- 6002 3rd St NW
- 6007 4th St NW
- 210 Peabody St NW
- 217 Peabody St NW
- 325 Madison St NW
- 5621 3rd St NW
- 311 Longfellow St NW
- 512 Peabody St NW
- 113 Madison St NW
- 526 Powhatan Place NW
- 5520 Kansas Ave NW
- 424 Missouri Ave NW
- 424 Missouri Ave NW Unit 4
- 424 Missouri Ave NW Unit 1
- 424 Missouri Ave NW Unit 2
- 424 Missouri Ave NW Unit 3
- 309 Rittenhouse St NW
