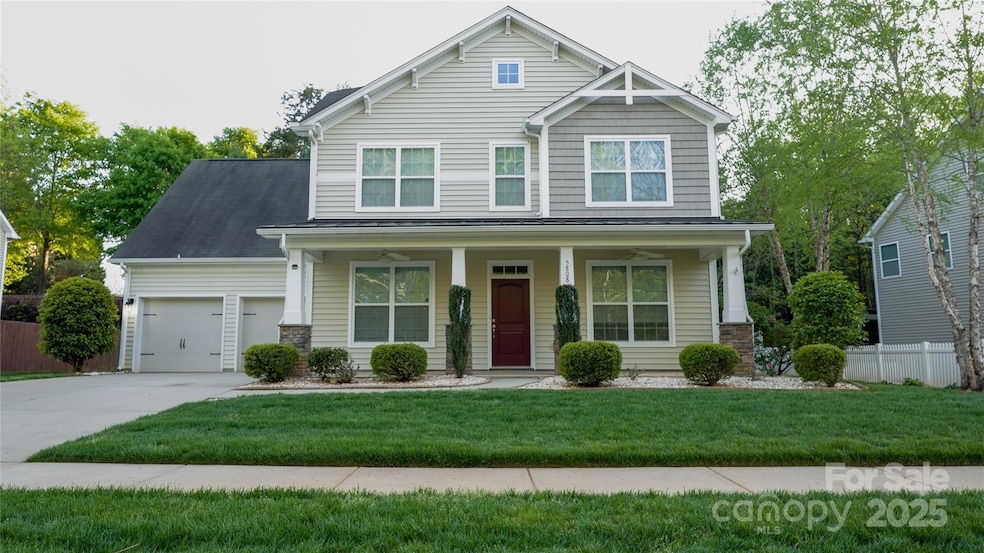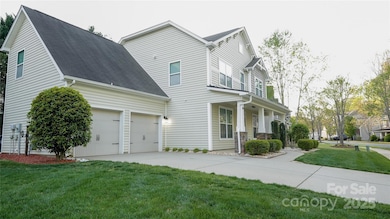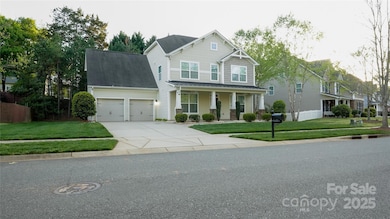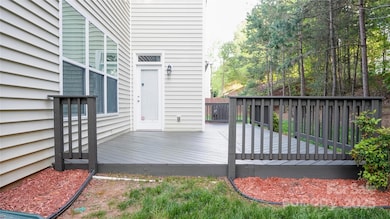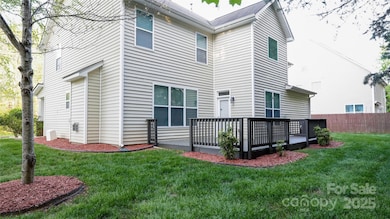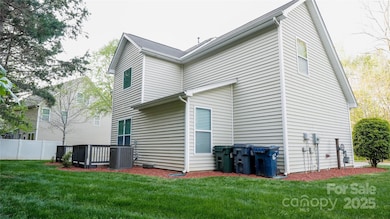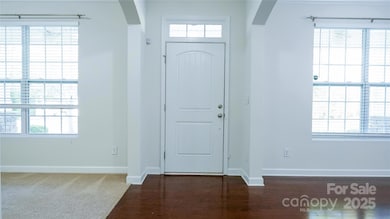
5808 McDowell Run Dr Huntersville, NC 28078
Estimated payment $3,054/month
Highlights
- Popular Property
- Wood Flooring
- 2 Car Attached Garage
- Deck
- Covered patio or porch
- Level Lot
About This Home
This beautiful 4-bedroom home is situated in a desirable neighborhood, offering ample space between neighbors. Complemented by a covered porch and outdoor ceiling fans. The well-manicured yard includes an inground irrigation system and a spacious wood deck, ideal for outdoor entertaining. Inside, the large primary bedroom boasts a walk-in closet, a luxurious garden tub, a separate shower, and dual vanities. The secondary bedrooms are bright and inviting, filled with natural light. The kitchen is equipped with granite countertops, a butler's pantry, and an eat-in area, while the formal dining room showcases elegant hardwood flooring and a chandelier. The large living room features a cozy gas fireplace, and there’s a flexible space that can serve as a formal living room or office. Located in Huntersville, this home is just minutes away from shopping, I-77, I-485, and Birkdale Village!, with schools conveniently nearby, making it a perfect blend of comfort and convenience!.
Listing Agent
Armstrong Realty Group Brokerage Email: davis.armstrong@argbrokers.com License #258960
Home Details
Home Type
- Single Family
Est. Annual Taxes
- $3,194
Year Built
- Built in 2012
Lot Details
- Lot Dimensions are 87x114x84x112
- Level Lot
- Irrigation
HOA Fees
- $40 Monthly HOA Fees
Parking
- 2 Car Attached Garage
- Front Facing Garage
- Garage Door Opener
Home Design
- Slab Foundation
- Stone Siding
- Vinyl Siding
Interior Spaces
- 2-Story Property
- Living Room with Fireplace
- Wood Flooring
- Pull Down Stairs to Attic
Kitchen
- Electric Oven
- Electric Range
- Dishwasher
- Disposal
Bedrooms and Bathrooms
- 4 Bedrooms
Outdoor Features
- Deck
- Covered patio or porch
Schools
- Barnette Elementary School
- Francis Bradley Middle School
- Hopewell High School
Utilities
- Heat Pump System
- Heating System Uses Natural Gas
- Gas Water Heater
Community Details
- Hawthorne Association
- Built by D R Horton
- Riverdale Subdivision, Buxton Floorplan
- Mandatory home owners association
Listing and Financial Details
- Assessor Parcel Number 013-124-10
Map
Home Values in the Area
Average Home Value in this Area
Tax History
| Year | Tax Paid | Tax Assessment Tax Assessment Total Assessment is a certain percentage of the fair market value that is determined by local assessors to be the total taxable value of land and additions on the property. | Land | Improvement |
|---|---|---|---|---|
| 2023 | $3,194 | $420,900 | $90,000 | $330,900 |
| 2022 | $2,459 | $267,600 | $60,000 | $207,600 |
| 2021 | $2,442 | $267,600 | $60,000 | $207,600 |
| 2020 | $2,417 | $267,600 | $60,000 | $207,600 |
| 2019 | $2,411 | $267,600 | $60,000 | $207,600 |
| 2018 | $2,399 | $202,800 | $50,000 | $152,800 |
| 2017 | $2,369 | $202,800 | $50,000 | $152,800 |
| 2016 | $2,365 | $202,800 | $50,000 | $152,800 |
| 2015 | $2,362 | $200,200 | $50,000 | $150,200 |
| 2014 | $2,331 | $0 | $0 | $0 |
Property History
| Date | Event | Price | Change | Sq Ft Price |
|---|---|---|---|---|
| 04/14/2025 04/14/25 | For Sale | $492,500 | 0.0% | $213 / Sq Ft |
| 05/17/2018 05/17/18 | Rented | $1,750 | 0.0% | -- |
| 05/08/2018 05/08/18 | For Rent | $1,750 | -2.8% | -- |
| 02/08/2017 02/08/17 | Rented | $1,800 | 0.0% | -- |
| 01/31/2017 01/31/17 | Under Contract | -- | -- | -- |
| 01/25/2017 01/25/17 | For Rent | $1,800 | -- | -- |
Deed History
| Date | Type | Sale Price | Title Company |
|---|---|---|---|
| Special Warranty Deed | $180,500 | None Available |
Mortgage History
| Date | Status | Loan Amount | Loan Type |
|---|---|---|---|
| Open | $144,240 | New Conventional |
Similar Homes in Huntersville, NC
Source: Canopy MLS (Canopy Realtor® Association)
MLS Number: 4246629
APN: 013-124-10
- 14520 Beatties Ford Rd
- 11112 Benjamin Smith Ave
- 13109 Brooklyn Skylar Way
- 11015 Benjamin Smith Ave
- 13108 Brooklyn Skylar Way
- 6316 Glengarrie Ln
- 9325 Beecroft Valley Dr
- 14131 Lea Point Ct
- 14130 Lea Point Ct
- 11206 Grenfell Ave
- 14812 Baytown Ct
- 16110 Foreleigh Rd
- 8906 Powder Works Dr
- 8901 Powder Works Dr
- 6419 Gilead Rd
- 15916 Foreleigh Rd
- 8828 Powder Works Dr
- 15003 N Carolina 73
- 15925 Henry Ln
- 15015 N Carolina 73
