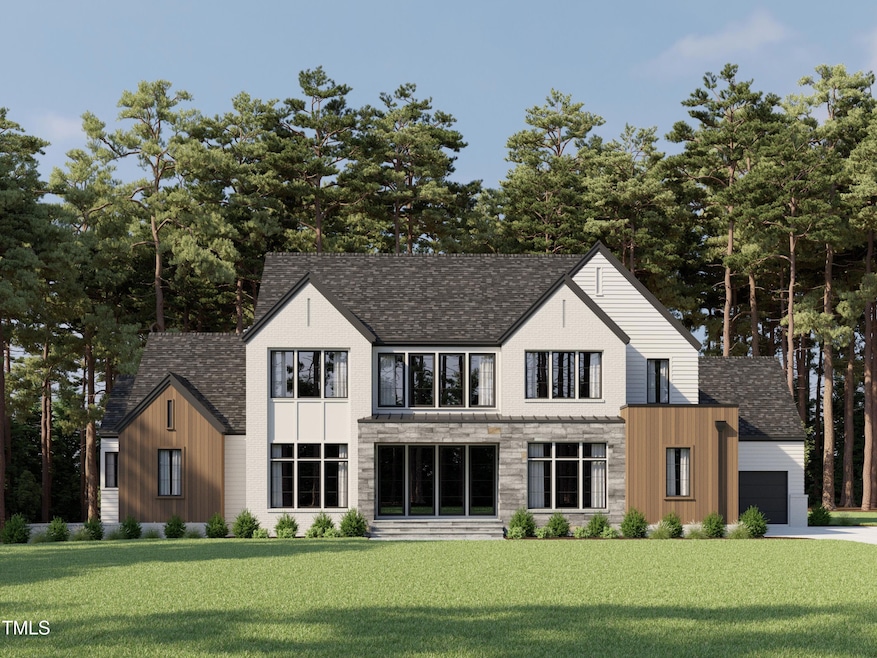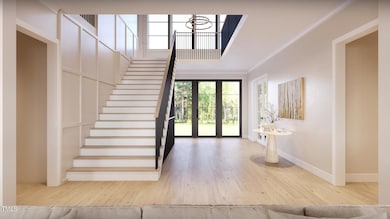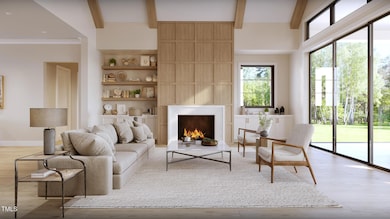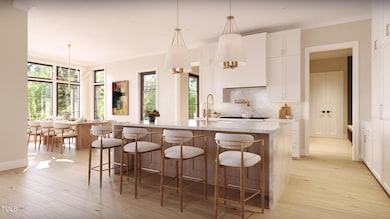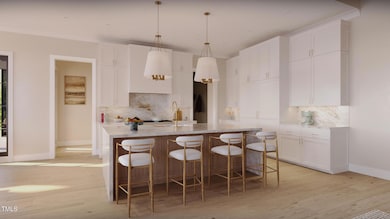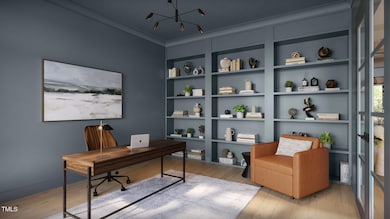
5808 Norwood Ridge Dr Raleigh, NC 27614
Falls Lake NeighborhoodEstimated payment $18,581/month
Highlights
- Home Theater
- Under Construction
- View of Trees or Woods
- Brassfield Elementary School Rated A-
- Gated Community
- 2.53 Acre Lot
About This Home
Tucked away in the prestigious gated community of Norwood Ridge, this 8,246 sq. ft. estate offers offers the serenity of a wooded retreat with unparalleled Luxury & Privacy. Grand 2-story foyer welcomes you including 11ft main-floor ceilings, 10ft upstairs & vaulted/beam ceiling featured in 5 rooms adding dramatic volume. Gourmet Kitchen is both stunning & functional featuring quartzite, custom cabinetry, Thermador, Butler's Pantry, Scullery w/Bosch package. Upstairs, 3 ensuite BRs, Playroom & 2nd Laundry. Finished lower level is designed for entertainment with Rec Room, Wet Bar, Theater, Billiards Lounge, Exercise Studio & 5th BR. Finished Elevator ensures seamless access to all 3 floors. Outdoor living includes Screened Porch with fireplace & separate Covered Grilling Porch. Optional Pool & Spa Package off main level could be added now & ready by move-in!
Home Details
Home Type
- Single Family
Est. Annual Taxes
- $2,731
Year Built
- Built in 2025 | Under Construction
Lot Details
- 2.53 Acre Lot
- Property fronts a private road
- Northwest Facing Home
- Interior Lot
- Irregular Lot
- Lot Has A Rolling Slope
- Irrigation Equipment
- Cleared Lot
- Partially Wooded Lot
- Many Trees
- Private Yard
- Property is zoned R-80W
HOA Fees
- $303 Monthly HOA Fees
Parking
- 3 Car Attached Garage
- Side Facing Garage
- Garage Door Opener
- Private Driveway
Property Views
- Woods
- Creek or Stream
- Neighborhood
Home Design
- Home is estimated to be completed on 11/21/25
- Transitional Architecture
- Brick Exterior Construction
- Concrete Foundation
- Frame Construction
- Architectural Shingle Roof
- Lap Siding
- Vertical Siding
- Concrete Perimeter Foundation
- Stone
Interior Spaces
- 2-Story Property
- Elevator
- Open Floorplan
- Wet Bar
- Wired For Sound
- Built-In Features
- Bookcases
- Bar Fridge
- Bar
- Crown Molding
- Beamed Ceilings
- Coffered Ceiling
- Tray Ceiling
- Smooth Ceilings
- Cathedral Ceiling
- Ceiling Fan
- Recessed Lighting
- Chandelier
- Gas Log Fireplace
- Insulated Windows
- Mud Room
- Entrance Foyer
- Family Room with Fireplace
- 2 Fireplaces
- Dining Room
- Home Theater
- Home Office
- Recreation Room
- Game Room
- Screened Porch
- Storage
- Utility Room
- Home Gym
- Pull Down Stairs to Attic
Kitchen
- Eat-In Kitchen
- Breakfast Bar
- Butlers Pantry
- Built-In Self-Cleaning Double Convection Oven
- Gas Range
- Range Hood
- Microwave
- Plumbed For Ice Maker
- Dishwasher
- Wine Cooler
- Kitchen Island
- Granite Countertops
- Quartz Countertops
Flooring
- Wood
- Carpet
- Ceramic Tile
Bedrooms and Bathrooms
- 5 Bedrooms
- Primary Bedroom on Main
- Walk-In Closet
- In-Law or Guest Suite
- Double Vanity
- Low Flow Plumbing Fixtures
- Private Water Closet
- Soaking Tub
- Bathtub with Shower
- Shower Only in Primary Bathroom
- Walk-in Shower
Laundry
- Laundry Room
- Laundry in multiple locations
- Sink Near Laundry
- Washer and Electric Dryer Hookup
Finished Basement
- Heated Basement
- Walk-Out Basement
- Basement Fills Entire Space Under The House
- Interior Basement Entry
- Basement Storage
- Natural lighting in basement
Home Security
- Home Security System
- Smart Lights or Controls
- Fire and Smoke Detector
Eco-Friendly Details
- Energy-Efficient Thermostat
Outdoor Features
- Outdoor Fireplace
- Outdoor Grill
- Rain Gutters
Schools
- Brassfield Elementary School
- West Millbrook Middle School
- Millbrook High School
Utilities
- Forced Air Zoned Cooling and Heating System
- Heating System Uses Natural Gas
- Underground Utilities
- Natural Gas Connected
- Tankless Water Heater
- Engineered Septic
- Septic Tank
- Septic System
- Cable TV Available
Listing and Financial Details
- Assessor Parcel Number 1709261709
Community Details
Overview
- Association fees include road maintenance, storm water maintenance
- Charleston Management Co. Association, Phone Number (919) 847-3003
- Built by Blue Heron Signature Homes, LLC
- Norwood Ridge Subdivision
Security
- Gated Community
Map
Home Values in the Area
Average Home Value in this Area
Tax History
| Year | Tax Paid | Tax Assessment Tax Assessment Total Assessment is a certain percentage of the fair market value that is determined by local assessors to be the total taxable value of land and additions on the property. | Land | Improvement |
|---|---|---|---|---|
| 2024 | $2,732 | $439,875 | $439,875 | $0 |
| 2023 | $1,544 | $198,000 | $198,000 | $0 |
| 2022 | $0 | $198,000 | $198,000 | $0 |
Property History
| Date | Event | Price | Change | Sq Ft Price |
|---|---|---|---|---|
| 03/22/2025 03/22/25 | For Sale | $3,300,000 | -- | $400 / Sq Ft |
Deed History
| Date | Type | Sale Price | Title Company |
|---|---|---|---|
| Warranty Deed | $490,000 | -- |
Mortgage History
| Date | Status | Loan Amount | Loan Type |
|---|---|---|---|
| Open | $367,500 | Construction |
Similar Homes in Raleigh, NC
Source: Doorify MLS
MLS Number: 10084124
APN: 1709.01-26-1709-000
- 5828 Norwood Ridge Dr
- 5768 Cavanaugh Dr
- 1017 Payton Ct
- 14124 Norwood Rd
- 112 Hartland Ct
- 1006 Henny Place
- 105 Old Lowery Ct
- 204 Dartmoor Ln
- 812 Stradella Rd
- 125 Dartmoor Ln
- 14115 Allison Dr
- 11509 Hardwick Ct
- 14020 Durant Rd
- 6300 Swallow Cove Ln
- 12117 Cliffside Cir
- 12012 Six Forks Rd
- 201 Wortham Dr
- 14236 Wyndfield Cir
- 10509 Leslie Dr
- 1616 Kirkby Ln
