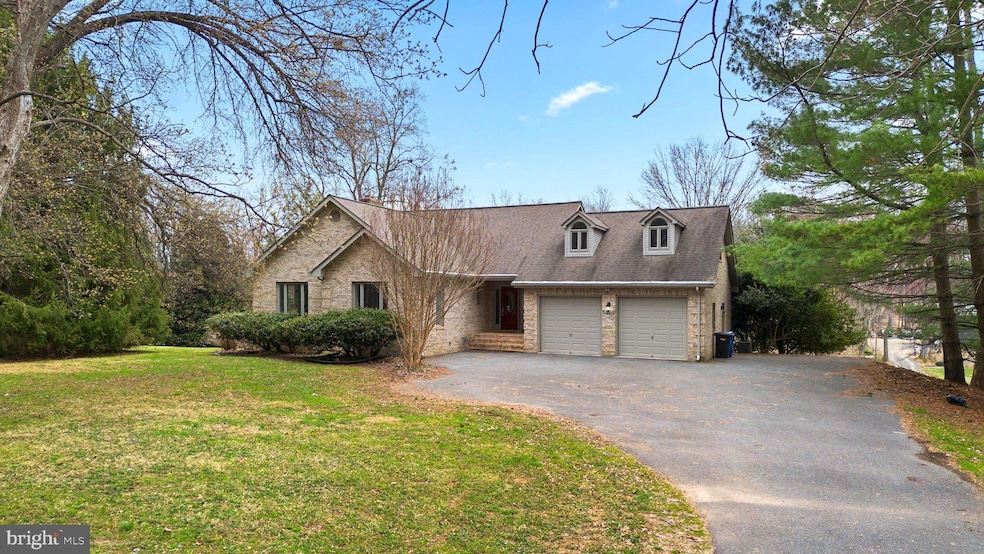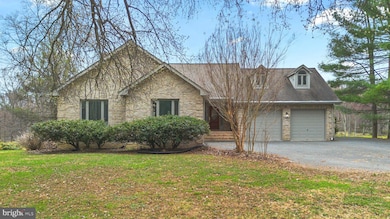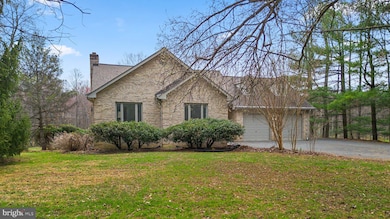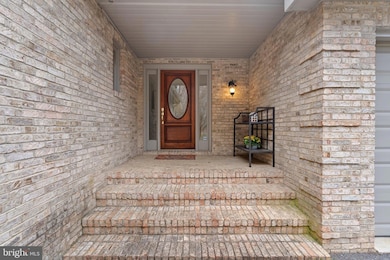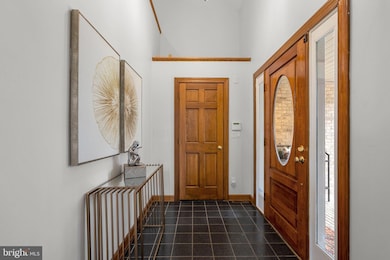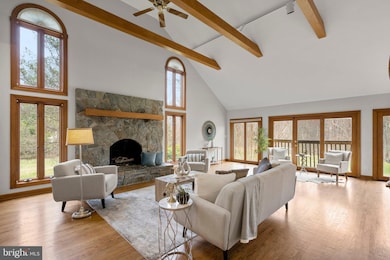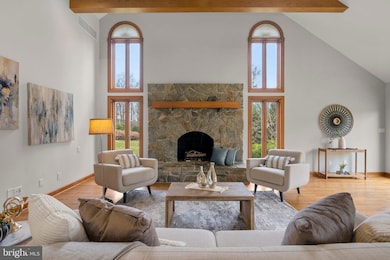
5808 Riggs Rd Gaithersburg, MD 20882
Estimated payment $5,843/month
Highlights
- Scenic Views
- Open Floorplan
- Contemporary Architecture
- Laytonsville Elementary School Rated A-
- Curved or Spiral Staircase
- Private Lot
About This Home
Stunning Brick Contemporary Home on 4.88 Acres
Nestled on nearly five acres of picturesque, park-like land in the desirable Laytonsville/Gaithersburg area, this custom-built, sun-drenched home offers the perfect blend of comfort, and accessibility.
Step inside to a spacious interior featuring soaring vaulted ceilings with exposed beams, a striking two-story stone fireplace, and an open-concept layout designed for effortless living. A wall of oversized casement windows fills the main level with natural light, offering spectacular views of the expansive backyard. Designed with both comfort and convenience in mind, this thoughtfully crafted home includes accessibility-friendly upgrades throughout. A generous mudroom provides seamless entry to the oversized two-car garage with soaring 10+ ft ceilings. For added convenience, a Bruno top-of-the-line lift connects the garage directly to the kitchen area, ensuring easy access for all.
Well-Designed Living Spaces
The main floor features a primary suite, an additional bedroom, and two full bathrooms, along with a well-appointed kitchen, living room, and dining area. The recently renovated bathroom is designed with wide doorways, a roll-in shower, a roll-under vanity, and non-slip flooring, enhancing ease of use for all.
Upstairs, a spacious loft overlooks the great room, leading to an additional primary suite with full bathroom and loft area providing a private owner's retreat.
Versatile Lower Level
The partially finished, daylight-filled basement offers endless possibilities. With a full bathroom already in place, this space is perfect for an exercise room, storage, or a future home theater. The walk-out access to the backyard allows for potential customization, whether transforming the space into additional bedrooms, an in-law suite, a private apartment, or a home business.
Outdoor Oasis
Enjoy rolling green lawns, perfect for entertaining, along with a large wooden shed for tools and equipment. The property also features three acres of mature trees surrounding a tranquil stream, offering a private, peaceful retreat—all while being just minutes from shopping and dining in Olney and Gaithersburg.Recent Upgrades:
Updated kitchen (2019): stainless steel appliances and elegant natural quartz countertops
Two high-efficiency HVAC systems (2019)
Bamboo hardwood floors (2019) in bedrooms and loft area
Premium large-capacity washer and dryer (2020)
Top-tier security system (2019)
Roof (2011)
Renovated primary bathroom with mobility-friendly features, including a step-free roll-in shower, handset tile flooring, and premium European Grohe shower fixtures
Lower sink and non-slip flooring for added convenience
Home Details
Home Type
- Single Family
Est. Annual Taxes
- $8,157
Year Built
- Built in 1989
Lot Details
- 4.88 Acre Lot
- West Facing Home
- Private Lot
- Partially Wooded Lot
- Backs to Trees or Woods
- Property is zoned AR
Parking
- 2 Car Attached Garage
- 4 Driveway Spaces
- Oversized Parking
- Front Facing Garage
Property Views
- Scenic Vista
- Woods
- Creek or Stream
Home Design
- Contemporary Architecture
- Brick Exterior Construction
- Asphalt Roof
- Concrete Perimeter Foundation
Interior Spaces
- Property has 3 Levels
- Open Floorplan
- Curved or Spiral Staircase
- Beamed Ceilings
- Brick Wall or Ceiling
- Cathedral Ceiling
- Ceiling Fan
- Stone Fireplace
- Family Room Off Kitchen
- Combination Dining and Living Room
- Home Security System
Kitchen
- Stove
- Microwave
- Dishwasher
- Stainless Steel Appliances
Flooring
- Bamboo
- Wood
- Ceramic Tile
Bedrooms and Bathrooms
- Walk-in Shower
Laundry
- Dryer
- Washer
Unfinished Basement
- Heated Basement
- Walk-Out Basement
- Rear Basement Entry
- Space For Rooms
- Laundry in Basement
Accessible Home Design
- Roll-in Shower
- Roll-under Vanity
- Mobility Improvements
- Modifications for wheelchair accessibility
- Chairlift
- Level Entry For Accessibility
Outdoor Features
- Stream or River on Lot
- Outbuilding
Schools
- Laytonsville Elementary School
- Gaithersburg Middle School
- Gaithersburg High School
Utilities
- Forced Air Heating and Cooling System
- Heating System Powered By Owned Propane
- Propane
- 60 Gallon+ Electric Water Heater
- On Site Septic
Community Details
- No Home Owners Association
Listing and Financial Details
- Tax Lot 2
- Assessor Parcel Number 160101478334
Map
Home Values in the Area
Average Home Value in this Area
Tax History
| Year | Tax Paid | Tax Assessment Tax Assessment Total Assessment is a certain percentage of the fair market value that is determined by local assessors to be the total taxable value of land and additions on the property. | Land | Improvement |
|---|---|---|---|---|
| 2024 | $8,157 | $657,867 | $0 | $0 |
| 2023 | $6,870 | $609,000 | $245,700 | $363,300 |
| 2022 | $6,307 | $586,467 | $0 | $0 |
| 2021 | $11,994 | $563,933 | $0 | $0 |
| 2020 | $11,438 | $541,400 | $245,700 | $295,700 |
| 2019 | $6,312 | $534,200 | $0 | $0 |
| 2018 | $6,235 | $527,000 | $0 | $0 |
| 2017 | $6,015 | $519,800 | $0 | $0 |
| 2016 | $6,635 | $488,633 | $0 | $0 |
| 2015 | $6,635 | $457,467 | $0 | $0 |
| 2014 | $6,635 | $426,300 | $0 | $0 |
Property History
| Date | Event | Price | Change | Sq Ft Price |
|---|---|---|---|---|
| 04/03/2025 04/03/25 | For Sale | $924,900 | +49.8% | $340 / Sq Ft |
| 11/20/2020 11/20/20 | Sold | $617,500 | +3.8% | $227 / Sq Ft |
| 10/21/2020 10/21/20 | Pending | -- | -- | -- |
| 10/15/2020 10/15/20 | For Sale | $595,000 | +11.2% | $219 / Sq Ft |
| 07/11/2019 07/11/19 | Sold | $535,000 | -2.7% | $197 / Sq Ft |
| 06/06/2019 06/06/19 | Pending | -- | -- | -- |
| 05/20/2019 05/20/19 | For Sale | $549,900 | +2.8% | $202 / Sq Ft |
| 05/16/2019 05/16/19 | Off Market | $535,000 | -- | -- |
| 05/14/2019 05/14/19 | For Sale | $549,900 | -- | $202 / Sq Ft |
Deed History
| Date | Type | Sale Price | Title Company |
|---|---|---|---|
| Deed | $617,500 | Title Town Settlements Llc | |
| Deed | $535,000 | Home Settlement Centre Llc | |
| Deed | -- | -- | |
| Deed | -- | -- | |
| Deed | $253,000 | -- |
Mortgage History
| Date | Status | Loan Amount | Loan Type |
|---|---|---|---|
| Previous Owner | $401,000 | New Conventional | |
| Previous Owner | $435,000 | New Conventional | |
| Previous Owner | $428,000 | New Conventional |
Similar Homes in Gaithersburg, MD
Source: Bright MLS
MLS Number: MDMC2168438
APN: 01-01478334
- 6001 Riggs Rd
- 6013 Riggs Rd
- 6401 Dorsey Rd
- 20937 Brooke Knolls Rd
- 20821 Brooke Knolls Rd
- 20116 Sweet Meadow Ln
- 7032 Warfield Rd
- 21723 Rolling Ridge Ln
- 19800 Falling Spring Ct
- 22 Gregg Ct
- 8171 Tompkins St
- 8155 Tompkins St
- 8175 Tompkins St
- 7417 Brink Rd
- 20816 Woodfield Rd
- 20935 Sunnyacres Rd
- 9 Augustine Ct
- 7238 Pompano Terrace
- 7440 Cinnabar Terrace
- 7718 Heritage Farm Dr
