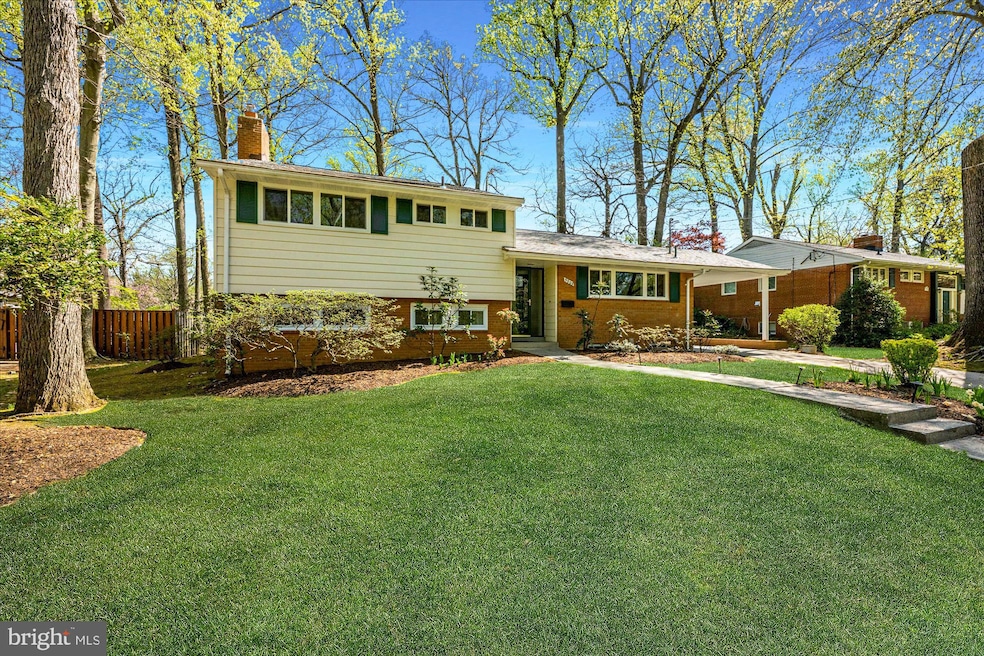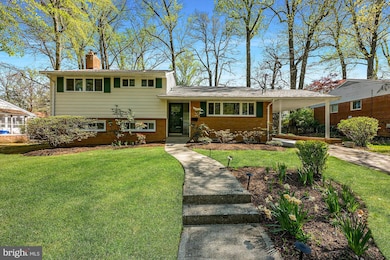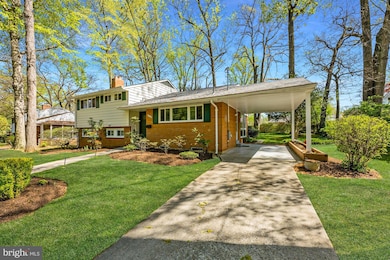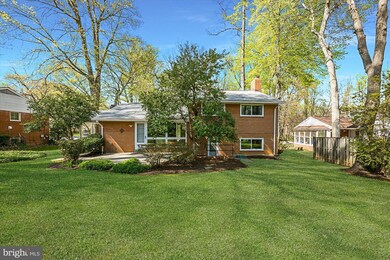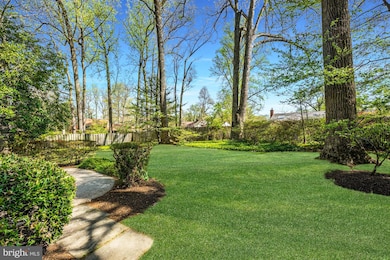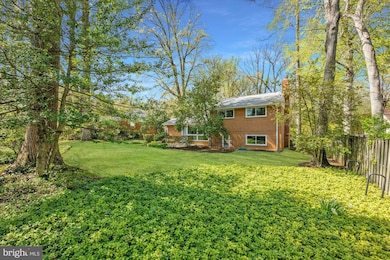
5808 Rossmore Dr Bethesda, MD 20814
Wildwood Manor NeighborhoodEstimated payment $6,393/month
Highlights
- View of Trees or Woods
- Traditional Floor Plan
- 1 Fireplace
- Ashburton Elementary School Rated A
- Wood Flooring
- No HOA
About This Home
Pristine 3 bedroom (plus den), 3 full bathroom home in coveted Wildwood Manor. Completely renovated, including new roof, windows, HVAC, water heater, kitchen, primary bathroom, refinished wood floors and freshly painted through-out. This inviting property features a sun-filled living room open to the gourmet kitchen and perfectly situated dining room. The large family room has a fireplace and steps out to the extraordinary level backyard with patio. The den can be used as a guest suite or home office. Upstairs features the primary suite with updated bathroom, as well as two large, bright bedrooms and a full hall bathroom. Oversized lower level storage, private driveway and carport. Walk to all Wildwood Shopping Center has to offer including restaurants, grocers, cafes and retail shopping. Grovesnor Metro less than 1 miles away, easy commuter access to both 495 and 270, plus Bethesda Trolley Trail, many local parks, YMCA, and Montgomery Mall. Walter Johnson Cluster.
Home Details
Home Type
- Single Family
Est. Annual Taxes
- $10,080
Year Built
- Built in 1959
Lot Details
- 9,495 Sq Ft Lot
- Landscaped
- Property is zoned R90
Home Design
- Split Level Home
- Brick Exterior Construction
- Slab Foundation
- Architectural Shingle Roof
Interior Spaces
- Property has 4 Levels
- Traditional Floor Plan
- 1 Fireplace
- Insulated Windows
- Family Room
- Living Room
- Dining Room
- Wood Flooring
- Views of Woods
- Storm Doors
- Washer
- Basement
Kitchen
- Eat-In Kitchen
- Built-In Oven
- Electric Oven or Range
- Cooktop
- Dishwasher
- Disposal
Bedrooms and Bathrooms
- 3 Bedrooms
- En-Suite Primary Bedroom
- En-Suite Bathroom
Parking
- 1 Parking Space
- 1 Attached Carport Space
Outdoor Features
- Patio
Schools
- Ashburton Elementary School
- North Bethesda Middle School
- Walter Johnson High School
Utilities
- Forced Air Heating and Cooling System
- Natural Gas Water Heater
Community Details
- No Home Owners Association
- Built by BEAUTIFUL REFINISHED FLOORS
- Wildwood Manor Subdivision, Freshly Painted Floorplan
Listing and Financial Details
- Tax Lot 17
- Assessor Parcel Number 160700696903
Map
Home Values in the Area
Average Home Value in this Area
Tax History
| Year | Tax Paid | Tax Assessment Tax Assessment Total Assessment is a certain percentage of the fair market value that is determined by local assessors to be the total taxable value of land and additions on the property. | Land | Improvement |
|---|---|---|---|---|
| 2024 | $10,080 | $812,100 | $560,900 | $251,200 |
| 2023 | $9,048 | $784,367 | $0 | $0 |
| 2022 | $8,311 | $756,633 | $0 | $0 |
| 2021 | $7,716 | $728,900 | $534,300 | $194,600 |
| 2020 | $7,716 | $711,933 | $0 | $0 |
| 2019 | $7,492 | $694,967 | $0 | $0 |
| 2018 | $7,287 | $678,000 | $508,800 | $169,200 |
| 2017 | $7,179 | $657,267 | $0 | $0 |
| 2016 | -- | $636,533 | $0 | $0 |
| 2015 | $5,918 | $615,800 | $0 | $0 |
| 2014 | $5,918 | $602,467 | $0 | $0 |
Property History
| Date | Event | Price | Change | Sq Ft Price |
|---|---|---|---|---|
| 04/10/2025 04/10/25 | Pending | -- | -- | -- |
| 04/10/2025 04/10/25 | For Sale | $995,000 | +51.4% | $516 / Sq Ft |
| 11/02/2015 11/02/15 | Sold | $657,000 | -1.8% | $341 / Sq Ft |
| 09/20/2015 09/20/15 | Pending | -- | -- | -- |
| 09/10/2015 09/10/15 | For Sale | $669,000 | -- | $347 / Sq Ft |
Deed History
| Date | Type | Sale Price | Title Company |
|---|---|---|---|
| Deed | -- | None Listed On Document | |
| Deed | -- | None Listed On Document | |
| Deed | $657,000 | First American Title Ins Co | |
| Interfamily Deed Transfer | -- | None Available |
Mortgage History
| Date | Status | Loan Amount | Loan Type |
|---|---|---|---|
| Previous Owner | $397,770 | New Conventional | |
| Previous Owner | $525,600 | New Conventional |
Similar Homes in Bethesda, MD
Source: Bright MLS
MLS Number: MDMC2174362
APN: 07-00696903
- 5904 Rudyard Dr
- 5707 Rossmore Dr
- 10609 Mist Haven Terrace
- 6025 Avon Dr
- 17 Englishman Ct
- 10110 Dickens Ave
- 6211 Yorkshire Terrace
- 5905 Barbados Place Unit 103
- 5905 Barbados Place
- 5716 Chapman Mill Dr Unit 200
- 5704 Chapman Mill Dr Unit 2006/300
- 5701 Chapman Mill Dr Unit 300
- 10817 Hampton Mill Terrace Unit 130
- 10823 Hampton Mill Terrace Unit 140
- 6008 Grosvenor Ln
- 10806 Antigua Terrace Unit 102
- 10751 Brewer House Rd
- 10109 Dickens Ave
- 27 Grove Ridge Ct Unit 76
- 5810 Linden Square Ct Unit 39
