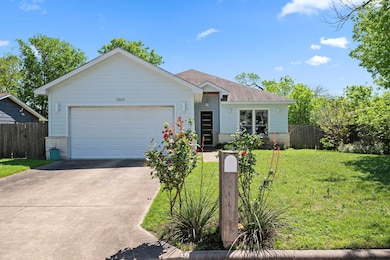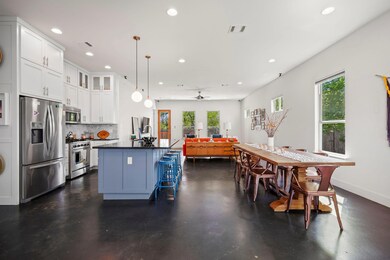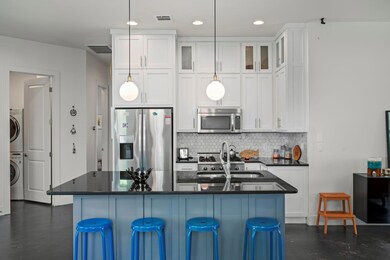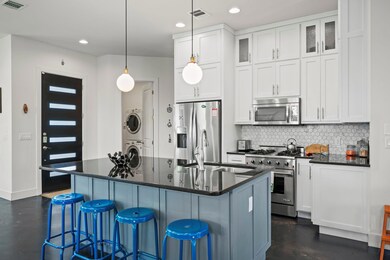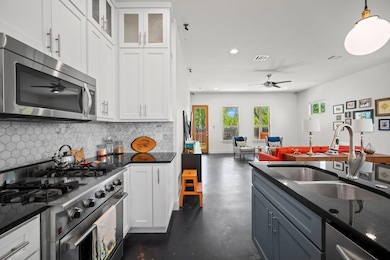
5809 Coolbrook Dr Austin, TX 78724
LBJ NeighborhoodEstimated payment $3,962/month
Highlights
- High Ceiling
- Private Yard
- Covered patio or porch
- Quartz Countertops
- No HOA
- 2 Car Attached Garage
About This Home
Tucked in the desirable Crystalbrook neighborhood, this beautifully maintained 3-bedroom, 2-bath home blends thoughtful design with modern finishes on a spacious 0.214-acre lot that backs to a lush greenbelt with direct access to Davis White Park and Walnut Creek Bike Trail. Built in 2014 by Verde Builders Group, this single-story home offers an airy open layout with high ceilings, recessed lighting, and durable concrete and tile flooring—no carpet in sight. The sleek kitchen is a showstopper with granite counters, stainless steel appliances, a center island, and a breakfast bar, ideal for both everyday living and entertaining. The expansive primary suite features a walk-in closet and a spa-like en suite bath with dual vanities and a glass-enclosed rainfall shower. Step outside to a private backyard oasis with a covered patio, perfect for relaxing or enjoying the surrounding nature. Enjoy easy access to nearby walking trails, play areas, and the dog park. Additional highlights include a two-car attached garage, tankless water heater, and the home is wired-for-sound system. Just minutes from downtown Austin and major roadways, this move-in-ready gem offers peaceful living with unbeatable convenience.
Listing Agent
Vanessa Stroud
Redfin Corporation Brokerage Phone: (512) 710-0156 License #0684230

Home Details
Home Type
- Single Family
Est. Annual Taxes
- $10,779
Year Built
- Built in 2014
Lot Details
- 9,322 Sq Ft Lot
- Lot Dimensions are 74 x 126
- Southwest Facing Home
- Wood Fence
- Private Yard
Parking
- 2 Car Attached Garage
Home Design
- Slab Foundation
- Composition Roof
- Masonry Siding
- HardiePlank Type
Interior Spaces
- 1,794 Sq Ft Home
- 1-Story Property
- Wired For Sound
- High Ceiling
- Ceiling Fan
- Recessed Lighting
- Vinyl Clad Windows
Kitchen
- Breakfast Bar
- Free-Standing Range
- Microwave
- Dishwasher
- Kitchen Island
- Quartz Countertops
- Disposal
Flooring
- Concrete
- Tile
Bedrooms and Bathrooms
- 3 Main Level Bedrooms
- Walk-In Closet
- 2 Full Bathrooms
- Double Vanity
Laundry
- Dryer
- Washer
Home Security
- Prewired Security
- Security Lights
- Fire and Smoke Detector
Outdoor Features
- Covered patio or porch
Schools
- Jordan Elementary School
- Garcia Middle School
- Lyndon B Johnson High School
Utilities
- Central Heating and Cooling System
- Underground Utilities
- Tankless Water Heater
Listing and Financial Details
- Assessor Parcel Number 02202804130000
- Tax Block C
Community Details
Overview
- No Home Owners Association
- Built by Verde Builders Group
- Crystalbrook Sec 01 Subdivision
Amenities
- Common Area
Recreation
- Dog Park
- Trails
Map
Home Values in the Area
Average Home Value in this Area
Tax History
| Year | Tax Paid | Tax Assessment Tax Assessment Total Assessment is a certain percentage of the fair market value that is determined by local assessors to be the total taxable value of land and additions on the property. | Land | Improvement |
|---|---|---|---|---|
| 2023 | $8,811 | $534,085 | $0 | $0 |
| 2022 | $9,589 | $485,532 | $100,000 | $385,532 |
| 2021 | $10,028 | $460,698 | $50,000 | $410,698 |
| 2020 | $9,243 | $430,959 | $50,000 | $380,959 |
| 2018 | $8,936 | $403,637 | $50,000 | $353,637 |
| 2017 | $8,346 | $374,227 | $50,000 | $324,227 |
| 2016 | $8,862 | $397,352 | $25,000 | $372,352 |
| 2015 | $595 | $275,018 | $25,000 | $250,018 |
| 2014 | $595 | $25,000 | $25,000 | $0 |
Property History
| Date | Event | Price | Change | Sq Ft Price |
|---|---|---|---|---|
| 04/17/2025 04/17/25 | For Sale | $550,000 | +57.2% | $307 / Sq Ft |
| 06/02/2015 06/02/15 | Sold | -- | -- | -- |
| 05/03/2015 05/03/15 | Pending | -- | -- | -- |
| 04/29/2015 04/29/15 | For Sale | $349,900 | +17.0% | $194 / Sq Ft |
| 09/12/2014 09/12/14 | Sold | -- | -- | -- |
| 09/04/2014 09/04/14 | Pending | -- | -- | -- |
| 08/16/2014 08/16/14 | For Sale | $299,000 | +1259.1% | $166 / Sq Ft |
| 08/03/2012 08/03/12 | Sold | -- | -- | -- |
| 07/20/2012 07/20/12 | Pending | -- | -- | -- |
| 07/10/2012 07/10/12 | For Sale | $22,000 | -- | $12 / Sq Ft |
Deed History
| Date | Type | Sale Price | Title Company |
|---|---|---|---|
| Interfamily Deed Transfer | -- | None Available | |
| Warranty Deed | -- | None Available | |
| Vendors Lien | -- | None Available | |
| Warranty Deed | -- | Chicago Title Of Texas Llc |
Mortgage History
| Date | Status | Loan Amount | Loan Type |
|---|---|---|---|
| Previous Owner | $280,250 | New Conventional |
Similar Homes in Austin, TX
Source: Unlock MLS (Austin Board of REALTORS®)
MLS Number: 4196128
APN: 819651
- 6809 Ellsworth Walk
- 6903 Crystalbrook Dr
- 6808 Ellsworth Walk
- 5512 Mars Ln
- 5408 Mars Ln
- 7001 Lewiston Way
- 5501 Purple Sage Dr
- 6305 Keegans Dr
- 7209 Gunnison Pass
- 7009 Zachary Dr
- 5209 Purple Sage Dr
- 7406 Crystalbrook Dr
- 6503 Bridgewater Cove
- 6916 Carwill Dr
- 5200 Purple Sage Dr Unit B
- 5200 Purple Sage Dr Unit A
- 7007 Carwill Dr
- 6310 Waynesburg Cove
- 5507 Burgundy Dr
- 6706 Aries Ln Unit B

