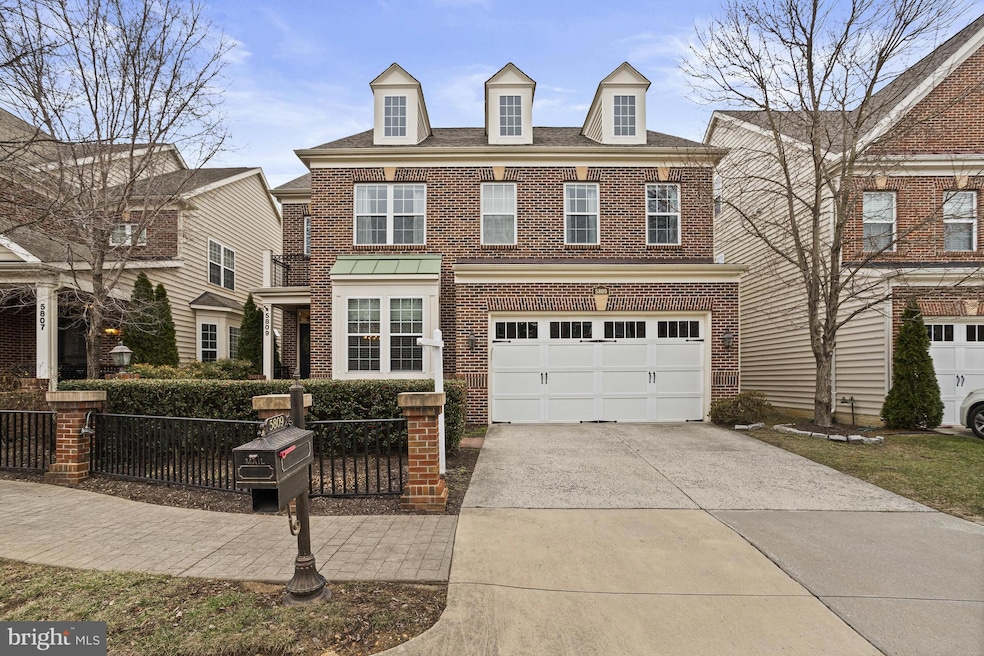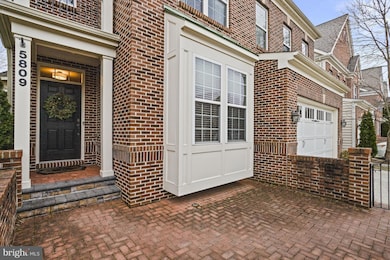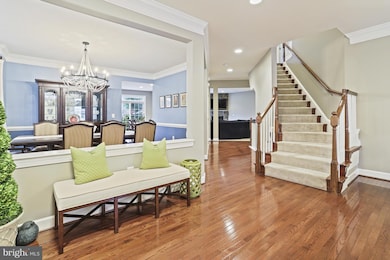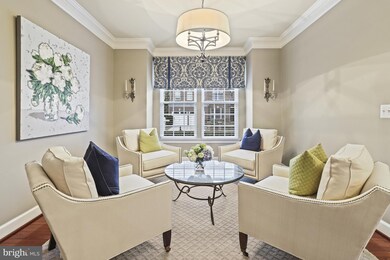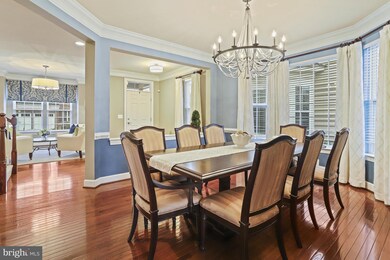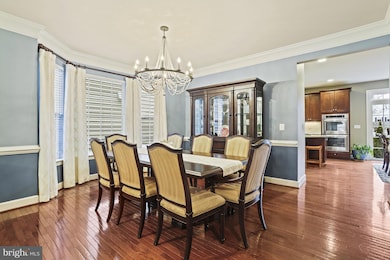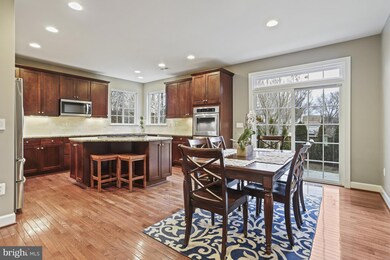
5809 Falls Gate Ct Falls Church, VA 22041
Bailey's Crossroads NeighborhoodHighlights
- Gourmet Kitchen
- Wood Flooring
- Breakfast Area or Nook
- Contemporary Architecture
- Attic
- Formal Dining Room
About This Home
As of March 2025Welcome to 5809 Falls Gate Court, a stunning brick-front colonial located in the sought-after Courtyards at Falls Gate community in Falls Church. With over 4,000 finished square feet of meticulously designed living space across three levels, this home seamlessly combines timeless elegance with contemporary convenience. Featuring 4 bedrooms, 3.5 bathrooms, and a 2-car garage, it’s perfect for comfortable living and elegant entertaining.
The main level boasts hardwood floors, a formal living and dining room, and a spacious family room with a gas fireplace framed by a floor-to-ceiling stone surround, paired with a smart Ecobee thermostat. At the heart of the home, the gourmet kitchen features granite countertops, dark oak cabinetry with under-cabinet lighting, and stainless steel appliances, including double ovens, a 5-burner gas cooktop, and an LG refrigerator. The adjacent dining area opens to a large flagstone patio and landscaped yard with an Arborvitae privacy hedge—ideal for indoor-outdoor entertaining. A gated front patio offers space for outdoor dining, morning coffee, or a charming potted garden.
Upstairs, the primary suite offers a spacious retreat with a ceiling fan, LED lighting, dual walk-in closets, and a second smart Ecobee thermostat. The elegant bath features oversized vanities with ample storage, a frameless glass shower with floor-to-ceiling tile, a soaking tub beneath two windows, and a private water and linen closet. This level also includes three additional bedrooms—one with a private ensuite bath—while the other two share a connected bathroom. A convenient laundry room completes the floor.
The lower level includes a large recreation room with plush carpeting and unfinished storage space already equipped with an egress window and plumbing for a fifth bedroom and a fourth full bathroom.
Courtyards at Falls Gate features sidewalks, streetlights, a gazebo, community benches, and a playground/tot lot.
Located just minutes from the Pentagon, Amazon HQ2, Reagan National Airport, Tysons Corner, and major commuting routes, this home offers the perfect blend of suburban living and urban accessibility. Schedule your private tour today!
Home Details
Home Type
- Single Family
Est. Annual Taxes
- $12,515
Year Built
- Built in 2009
Lot Details
- 4,553 Sq Ft Lot
- Property is zoned 308
HOA Fees
- $190 Monthly HOA Fees
Parking
- 2 Car Attached Garage
- Front Facing Garage
Home Design
- Contemporary Architecture
- Slab Foundation
- Composition Roof
- Aluminum Siding
Interior Spaces
- Property has 2 Levels
- Sound System
- Built-In Features
- Chair Railings
- Crown Molding
- Ceiling Fan
- Recessed Lighting
- Corner Fireplace
- Stone Fireplace
- Fireplace Mantel
- Gas Fireplace
- Double Hung Windows
- Bay Window
- Sliding Windows
- Sliding Doors
- Formal Dining Room
- Exterior Cameras
- Attic
- Partially Finished Basement
Kitchen
- Gourmet Kitchen
- Breakfast Area or Nook
- Kitchen in Efficiency Studio
- Built-In Oven
- Down Draft Cooktop
- Dishwasher
- Kitchen Island
- Disposal
Flooring
- Wood
- Carpet
- Tile or Brick
Bedrooms and Bathrooms
- 4 Bedrooms
- En-Suite Bathroom
- Walk-In Closet
- Soaking Tub
Laundry
- Laundry on upper level
- Front Loading Dryer
- Washer
Schools
- Parklawn Elementary School
- Glasgow Middle School
- Justice High School
Utilities
- Forced Air Heating and Cooling System
- Natural Gas Water Heater
Listing and Financial Details
- Tax Lot 16
- Assessor Parcel Number 0614 51 0016
Community Details
Overview
- Association fees include common area maintenance, lawn maintenance, management, reserve funds, snow removal, trash
- Courtyards At Falls Gate HOA
- Courtyards At Falls Gate Subdivision
- Property Manager
Amenities
- Picnic Area
- Common Area
Recreation
- Community Playground
Map
Home Values in the Area
Average Home Value in this Area
Property History
| Date | Event | Price | Change | Sq Ft Price |
|---|---|---|---|---|
| 03/07/2025 03/07/25 | Sold | $1,207,500 | +4.1% | $301 / Sq Ft |
| 02/09/2025 02/09/25 | Pending | -- | -- | -- |
| 02/06/2025 02/06/25 | For Sale | $1,160,000 | -- | $289 / Sq Ft |
Tax History
| Year | Tax Paid | Tax Assessment Tax Assessment Total Assessment is a certain percentage of the fair market value that is determined by local assessors to be the total taxable value of land and additions on the property. | Land | Improvement |
|---|---|---|---|---|
| 2024 | $12,515 | $1,080,280 | $327,000 | $753,280 |
| 2023 | $11,670 | $1,034,160 | $327,000 | $707,160 |
| 2022 | $10,204 | $892,330 | $327,000 | $565,330 |
| 2021 | $10,033 | $854,980 | $292,000 | $562,980 |
| 2020 | $9,346 | $750,840 | $257,000 | $493,840 |
| 2019 | $9,361 | $750,840 | $257,000 | $493,840 |
| 2018 | $8,635 | $750,840 | $257,000 | $493,840 |
| 2017 | $8,815 | $750,840 | $257,000 | $493,840 |
| 2016 | $8,811 | $750,840 | $257,000 | $493,840 |
| 2015 | $8,492 | $750,840 | $257,000 | $493,840 |
| 2014 | $8,208 | $727,320 | $257,000 | $470,320 |
Mortgage History
| Date | Status | Loan Amount | Loan Type |
|---|---|---|---|
| Open | $507,500 | New Conventional | |
| Previous Owner | $530,000 | New Conventional | |
| Previous Owner | $623,000 | No Value Available | |
| Previous Owner | $620,000 | No Value Available | |
| Previous Owner | $667,174 | FHA |
Deed History
| Date | Type | Sale Price | Title Company |
|---|---|---|---|
| Bargain Sale Deed | $1,207,500 | Republic Title | |
| Special Warranty Deed | $690,271 | -- |
Similar Homes in Falls Church, VA
Source: Bright MLS
MLS Number: VAFX2219474
APN: 0614-51-0016
- 3803 Bell Manor Ct
- 3817 Bell Manor Ct
- 3903 Cook St
- 5614 Bouffant Blvd
- 3891B Steppes Ct
- 3660 Madison Watch Way
- 3615 Madison Ln
- 6119 Madison Crest Ct
- 3762 Madison Ln Unit 3762B
- 3520 Tyler St
- 6086 Madison Pointe Ct
- 3705 Ambrose Hills Rd
- 3747 Powell Ln
- 5505 Seminary Rd Unit 114N
- 5505 Seminary Rd Unit 605N
- 5505 Seminary Rd Unit 2108N
- 5565 Seminary Rd Unit 108
- 3504 Lake St
- 3506 Lake St
- 5501 Seminary Rd Unit 2012S
