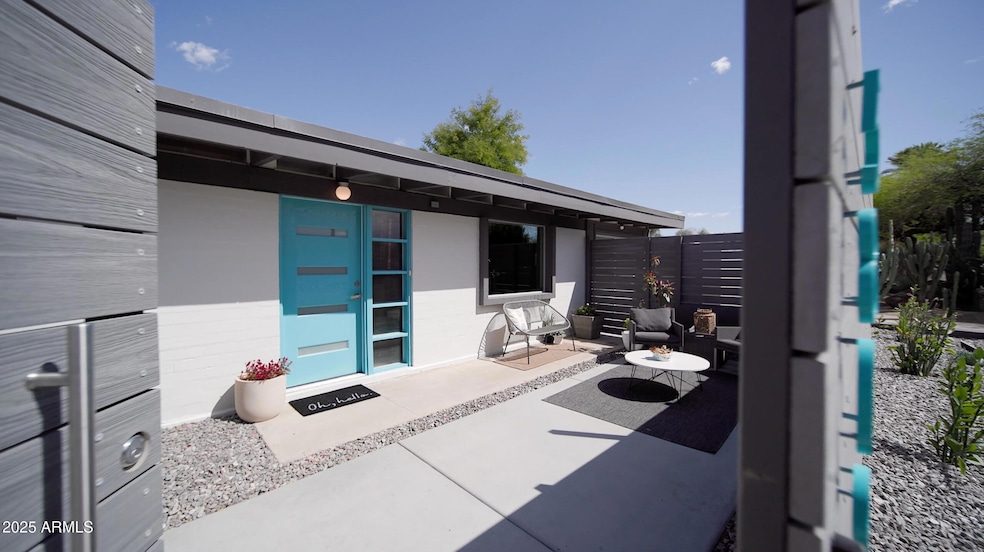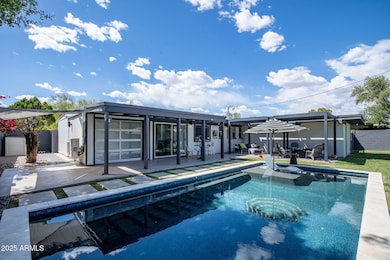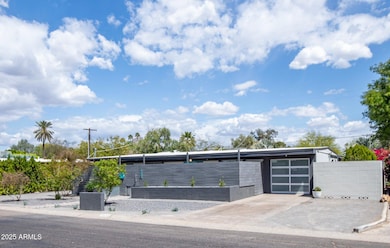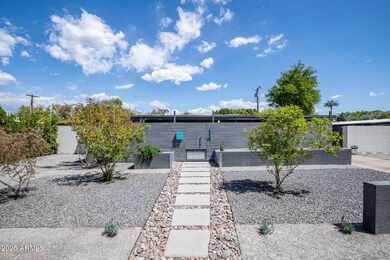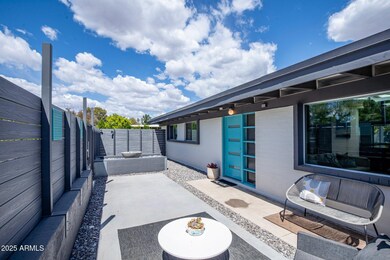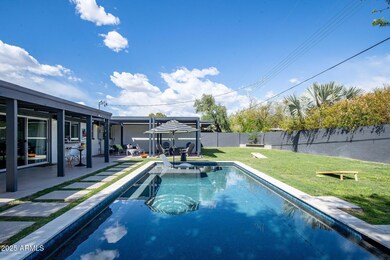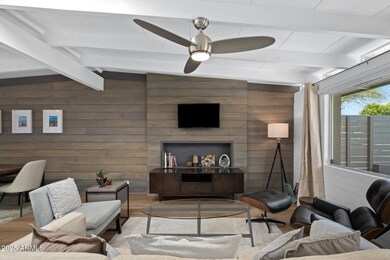
5809 N 10th Place Phoenix, AZ 85014
Camelback East Village NeighborhoodEstimated payment $7,103/month
Highlights
- Private Pool
- Mountain View
- Granite Countertops
- Phoenix Coding Academy Rated A
- Vaulted Ceiling
- Private Yard
About This Home
Your Mid-Century Modern Urban Retreat at its Best in Renowned Marlen Grove! No HOA! This turnkey ready updated single level Ralph Haver home offers 3 bedrooms, 2 baths, flex space w/ new porcelain tile - perfect for a home office, gym or creative studio, & walk-in laundry/pantry. Newly painted & beautiful NuCore luxury vinyl flooring throughout. Entertainers gourmet kitchen with Fisher & Paykel gas stove, 2 Bosch dishwashers, oversized 28 cubic ft fridge, wine fridge, new kitchen window & skylights & modern countertops. Master suite, walk-in closets, new cabinets, skylights, light fixtures & ceiling fan. En-suite bathroom with new marble shower flooring, rain head shower & freestanding soaking tub. Private entrance, shaded patio & courtyard/dog run. Step into your outdoor oasis with available flood irrigation, & refreshing saltwater pool with PebbleSheen finish. Pool is prewired & plumbed for pool heater to make this your year round staycation. A tankless gas water heater & new main house electric panel ensure durability & energy efficiency. 2-car tandem garage with newer epoxy flooring, wired for an electric car charger, & Rheem A/C split to keep your cars cool or provide a comfortable work shop. Additional RV parking & privacy bushes along driveway. Close access to HWY 51, Biltmore, Phoenix Melrose District, Downtown, & Phoenix Sky Harbor Airport. Many excellent nearby options for dining, shopping, entertainment, hiking, and biking trails to enjoy.
A truly rare opportunity to own a piece of Phoenix's mid-century history with all the modern amenities you need. Don't miss out!
Home Details
Home Type
- Single Family
Est. Annual Taxes
- $4,190
Year Built
- Built in 1950
Lot Details
- 8,303 Sq Ft Lot
- Desert faces the front of the property
- Block Wall Fence
- Front and Back Yard Sprinklers
- Sprinklers on Timer
- Private Yard
- Grass Covered Lot
Parking
- 3 Open Parking Spaces
- 2 Car Garage
- Oversized Parking
- Side or Rear Entrance to Parking
- Tandem Parking
Home Design
- Designed by Ralph Haver Architects
- Room Addition Constructed in 2025
- Brick Exterior Construction
- Built-Up Roof
- Foam Roof
- Block Exterior
Interior Spaces
- 1,701 Sq Ft Home
- 1-Story Property
- Vaulted Ceiling
- Ceiling Fan
- Skylights
- Double Pane Windows
- ENERGY STAR Qualified Windows with Low Emissivity
- Mountain Views
Kitchen
- Kitchen Updated in 2025
- Breakfast Bar
- Built-In Microwave
- ENERGY STAR Qualified Appliances
- Kitchen Island
- Granite Countertops
Flooring
- Floors Updated in 2025
- Concrete
- Tile
- Vinyl
Bedrooms and Bathrooms
- 3 Bedrooms
- Bathroom Updated in 2025
- Primary Bathroom is a Full Bathroom
- 2 Bathrooms
- Dual Vanity Sinks in Primary Bathroom
- Bathtub With Separate Shower Stall
Accessible Home Design
- Accessible Hallway
- No Interior Steps
Pool
- Pool Updated in 2023
- Private Pool
- Pool Pump
Schools
- Madison Rose Lane Elementary School
- Madison #1 Elementary Middle School
- North High School
Utilities
- Cooling System Updated in 2024
- Mini Split Air Conditioners
- Heating System Uses Natural Gas
- Mini Split Heat Pump
- Plumbing System Updated in 2024
- Wiring Updated in 2025
- High Speed Internet
- Cable TV Available
Additional Features
- ENERGY STAR Qualified Equipment for Heating
- Property is near a bus stop
- Flood Irrigation
Listing and Financial Details
- Tax Lot 33
- Assessor Parcel Number 162-05-033
Community Details
Overview
- No Home Owners Association
- Association fees include no fees
- Built by Ralph Haver
- Marlen Grove Subdivision, Ralph Haver A Line Floorplan
Recreation
- Bike Trail
Map
Home Values in the Area
Average Home Value in this Area
Tax History
| Year | Tax Paid | Tax Assessment Tax Assessment Total Assessment is a certain percentage of the fair market value that is determined by local assessors to be the total taxable value of land and additions on the property. | Land | Improvement |
|---|---|---|---|---|
| 2025 | $4,190 | $38,431 | -- | -- |
| 2024 | $4,069 | $33,974 | -- | -- |
| 2023 | $4,069 | $58,830 | $11,760 | $47,070 |
| 2022 | $4,507 | $49,550 | $9,910 | $39,640 |
| 2021 | $3,023 | $40,160 | $8,030 | $32,130 |
| 2020 | $2,976 | $34,400 | $6,880 | $27,520 |
| 2019 | $2,910 | $31,370 | $6,270 | $25,100 |
| 2018 | $1,089 | $9,500 | $1,900 | $7,600 |
| 2017 | $962 | $9,500 | $1,900 | $7,600 |
| 2016 | $957 | $9,500 | $1,900 | $7,600 |
| 2015 | $899 | $9,500 | $1,900 | $7,600 |
Property History
| Date | Event | Price | Change | Sq Ft Price |
|---|---|---|---|---|
| 04/11/2025 04/11/25 | For Sale | $1,210,000 | +26.0% | $711 / Sq Ft |
| 02/03/2023 02/03/23 | Sold | $960,000 | +1.1% | $564 / Sq Ft |
| 01/09/2023 01/09/23 | Pending | -- | -- | -- |
| 01/06/2023 01/06/23 | For Sale | $950,000 | -1.0% | $558 / Sq Ft |
| 01/05/2023 01/05/23 | Off Market | $960,000 | -- | -- |
| 11/27/2022 11/27/22 | Price Changed | $950,000 | -4.9% | $558 / Sq Ft |
| 11/16/2022 11/16/22 | For Sale | $999,000 | 0.0% | $587 / Sq Ft |
| 11/16/2022 11/16/22 | Price Changed | $999,000 | +4.1% | $587 / Sq Ft |
| 11/14/2022 11/14/22 | Off Market | $960,000 | -- | -- |
| 10/23/2022 10/23/22 | Price Changed | $975,000 | -2.5% | $573 / Sq Ft |
| 10/04/2022 10/04/22 | Price Changed | $999,900 | -4.8% | $588 / Sq Ft |
| 10/03/2022 10/03/22 | Price Changed | $1,050,000 | -4.5% | $617 / Sq Ft |
| 08/19/2022 08/19/22 | For Sale | $1,099,000 | 0.0% | $646 / Sq Ft |
| 11/12/2020 11/12/20 | Rented | $5,900 | 0.0% | -- |
| 11/09/2020 11/09/20 | Under Contract | -- | -- | -- |
| 10/26/2020 10/26/20 | Price Changed | $5,900 | -11.9% | $3 / Sq Ft |
| 10/12/2020 10/12/20 | Price Changed | $6,700 | +6.3% | $4 / Sq Ft |
| 10/04/2020 10/04/20 | Price Changed | $6,300 | -3.1% | $3 / Sq Ft |
| 10/04/2020 10/04/20 | Price Changed | $6,500 | -4.4% | $4 / Sq Ft |
| 09/20/2020 09/20/20 | For Rent | $6,800 | 0.0% | -- |
| 10/25/2018 10/25/18 | Sold | $400,000 | -4.8% | $262 / Sq Ft |
| 10/10/2018 10/10/18 | Pending | -- | -- | -- |
| 10/08/2018 10/08/18 | For Sale | $420,000 | +5.0% | $275 / Sq Ft |
| 10/08/2018 10/08/18 | Off Market | $400,000 | -- | -- |
| 09/27/2018 09/27/18 | For Sale | $420,000 | -- | $275 / Sq Ft |
Deed History
| Date | Type | Sale Price | Title Company |
|---|---|---|---|
| Warranty Deed | $960,000 | Grand Canyon Title | |
| Warranty Deed | $470,000 | Grand Canyon Title Agency | |
| Special Warranty Deed | $425,000 | American Title Service Agenc | |
| Warranty Deed | $400,000 | American Title Service Agenc | |
| Special Warranty Deed | -- | None Available | |
| Interfamily Deed Transfer | -- | -- | |
| Interfamily Deed Transfer | -- | -- |
Mortgage History
| Date | Status | Loan Amount | Loan Type |
|---|---|---|---|
| Open | $768,000 | New Conventional | |
| Previous Owner | $80,000 | Unknown | |
| Previous Owner | $71,625 | Unknown | |
| Previous Owner | $70,000 | Unknown | |
| Previous Owner | $425,000 | Stand Alone Refi Refinance Of Original Loan | |
| Previous Owner | $410,000 | New Conventional | |
| Previous Owner | $89,000 | Stand Alone Second |
Similar Homes in Phoenix, AZ
Source: Arizona Regional Multiple Listing Service (ARMLS)
MLS Number: 6848616
APN: 162-05-033
- 1009 E Bethany Home Rd
- 1101 E Bethany Home Rd Unit 15
- 5726 N 10th St Unit 5
- 5812 N 12th St Unit 26
- 1216 E Rancho Dr
- 1030 E Bethany Home Rd Unit 108
- 5825 N 12th St Unit 3
- 5674 N 12th St
- 749 E Montebello Ave Unit 228
- 749 E Montebello Ave Unit 130
- 1250 E Bethany Home Rd Unit 9
- 1221 E Palacio Dr
- 5550 N 12th St Unit 2
- 5524 N 10th St
- 5745 N 13th St
- 6116 N 12th Place Unit 7
- 1320 E Bethany Home Rd Unit 33
- 1320 E Bethany Home Rd Unit 104
- 1320 E Bethany Home Rd Unit 24
- 6118 N 12th Place Unit 2
