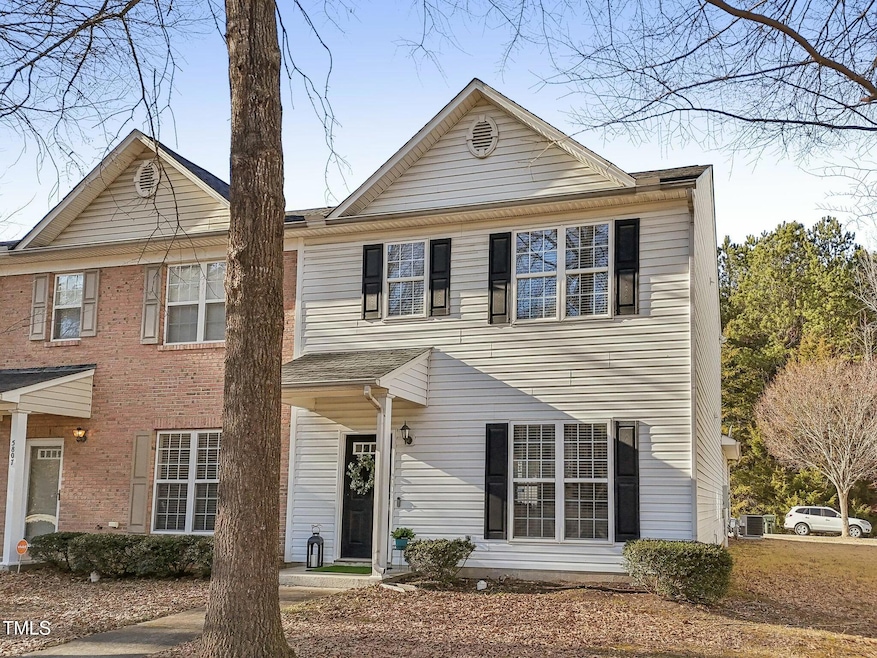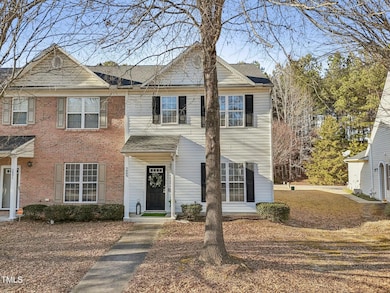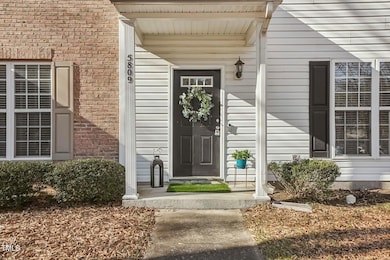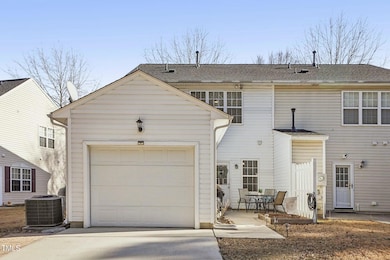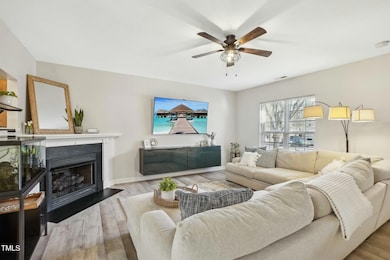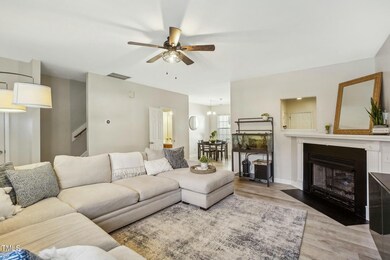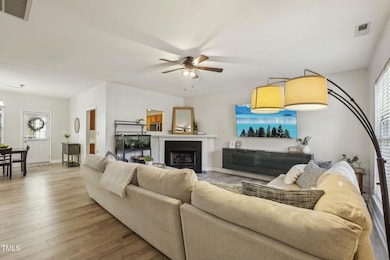
5809 Neuse Wood Dr Raleigh, NC 27616
Forestville NeighborhoodEstimated payment $2,002/month
Highlights
- Open Floorplan
- Transitional Architecture
- L-Shaped Dining Room
- Vaulted Ceiling
- End Unit
- Neighborhood Views
About This Home
This charming townhome in the desirable Addison Reserve subdivision in N Raleigh, is one of the few with an attached garage. The main floor features newer LVP flooring (installed in 2022), a spacious family room with cozy gas fireplace with large corner mantle & slate surround—perfect for relaxing or entertaining. Kitchen is has lots of storage including panty plus stainless steel appliances, including a smooth-top range and built-in microwave. Back door from the dining area leads to a private patio, where you can unwind, grill out and enjoy the peaceful wooded backdrop. Upstairs owner's suite has vaulted ceilings, an en suite bathroom with dual vanity, and an updated ceiling fan for added comfort. Don't miss this fantastic opportunity to own a beautifully maintained townhome in a prime Raleigh location! PLUS - Chris Waggett with Alcova Mortgage is offering $2500 in credit for applications completed in April!
Townhouse Details
Home Type
- Townhome
Est. Annual Taxes
- $2,456
Year Built
- Built in 2002
Lot Details
- 3,920 Sq Ft Lot
- End Unit
- 1 Common Wall
- Landscaped
- Back and Front Yard
HOA Fees
- $98 Monthly HOA Fees
Parking
- 1 Car Attached Garage
- Parking Storage or Cabinetry
- Parking Accessed On Kitchen Level
- Rear-Facing Garage
- Garage Door Opener
- Private Driveway
- On-Street Parking
- 2 Open Parking Spaces
- Off-Street Parking
Home Design
- Transitional Architecture
- Traditional Architecture
- Slab Foundation
- Shingle Roof
- Vinyl Siding
Interior Spaces
- 1,417 Sq Ft Home
- 2-Story Property
- Open Floorplan
- Vaulted Ceiling
- Ceiling Fan
- Chandelier
- Gas Log Fireplace
- Family Room with Fireplace
- L-Shaped Dining Room
- Storage
- Laundry on upper level
- Neighborhood Views
- Pull Down Stairs to Attic
Kitchen
- Electric Range
- Microwave
- Dishwasher
- Stainless Steel Appliances
Flooring
- Carpet
- Luxury Vinyl Tile
Bedrooms and Bathrooms
- 3 Bedrooms
- Walk-In Closet
- Double Vanity
- Bathtub with Shower
Outdoor Features
- Outdoor Storage
- Rain Gutters
- Rear Porch
Schools
- Wildwood Forest Elementary School
- East Millbrook Middle School
- Wakefield High School
Utilities
- Forced Air Heating and Cooling System
- Heating System Uses Natural Gas
- Natural Gas Connected
- Water Heater
- Phone Available
- Cable TV Available
Community Details
- Association fees include ground maintenance, maintenance structure
- Addison Reserve HOA, Phone Number (704) 644-8808
- Addison Reserve Subdivision
- Maintained Community
Listing and Financial Details
- Assessor Parcel Number 1738502605
Map
Home Values in the Area
Average Home Value in this Area
Tax History
| Year | Tax Paid | Tax Assessment Tax Assessment Total Assessment is a certain percentage of the fair market value that is determined by local assessors to be the total taxable value of land and additions on the property. | Land | Improvement |
|---|---|---|---|---|
| 2024 | $2,457 | $280,584 | $70,000 | $210,584 |
| 2023 | $1,958 | $177,777 | $40,000 | $137,777 |
| 2022 | $1,820 | $177,777 | $40,000 | $137,777 |
| 2021 | $1,750 | $177,777 | $40,000 | $137,777 |
| 2020 | $1,718 | $177,777 | $40,000 | $137,777 |
| 2019 | $1,555 | $132,492 | $30,000 | $102,492 |
| 2018 | $0 | $132,492 | $30,000 | $102,492 |
| 2017 | $1,398 | $132,492 | $30,000 | $102,492 |
| 2016 | $1,370 | $132,492 | $30,000 | $102,492 |
| 2015 | $1,423 | $135,453 | $30,800 | $104,653 |
| 2014 | $1,350 | $135,453 | $30,800 | $104,653 |
Property History
| Date | Event | Price | Change | Sq Ft Price |
|---|---|---|---|---|
| 04/25/2025 04/25/25 | Price Changed | $305,000 | -1.6% | $215 / Sq Ft |
| 03/27/2025 03/27/25 | Price Changed | $310,000 | -1.6% | $219 / Sq Ft |
| 02/06/2025 02/06/25 | For Sale | $315,000 | +1.0% | $222 / Sq Ft |
| 12/15/2023 12/15/23 | Off Market | $312,000 | -- | -- |
| 06/29/2022 06/29/22 | Sold | $312,000 | +5.4% | $223 / Sq Ft |
| 05/30/2022 05/30/22 | Pending | -- | -- | -- |
| 05/26/2022 05/26/22 | For Sale | $296,000 | -- | $211 / Sq Ft |
Deed History
| Date | Type | Sale Price | Title Company |
|---|---|---|---|
| Warranty Deed | $312,000 | None Listed On Document | |
| Warranty Deed | $188,000 | None Available | |
| Warranty Deed | $164,000 | None Available | |
| Interfamily Deed Transfer | -- | None Available | |
| Interfamily Deed Transfer | -- | None Available | |
| Warranty Deed | $133,500 | None Available | |
| Warranty Deed | $120,000 | -- |
Mortgage History
| Date | Status | Loan Amount | Loan Type |
|---|---|---|---|
| Open | $296,400 | New Conventional | |
| Previous Owner | $131,200 | New Conventional | |
| Previous Owner | $108,750 | New Conventional | |
| Previous Owner | $106,800 | Fannie Mae Freddie Mac | |
| Previous Owner | $119,059 | FHA | |
| Previous Owner | $50,737,000 | Unknown |
Similar Homes in the area
Source: Doorify MLS
MLS Number: 10074977
APN: 1738.04-50-2605-000
- 8611 Brixton Shay Dr
- 8613 Brixton Shay Dr
- 8615 Brixton Shay Dr
- 8617 Brixton Shay Dr
- 8619 Brixton Shay Dr
- 8621 Brixton Shay Dr
- 8630 Brixton Shay Dr
- 8632 Brixton Shay Dr
- 8634 Brixton Shay Dr
- 8641 Brixton Shay Dr
- 8638 Brixton Shay Dr
- 8643 Brixton Shay Dr
- 8645 Brixton Shay Dr
- 8647 Brixton Shay Dr
- 8654 Brixton Shay Dr
- 8656 Brixton Shay Dr
- 8658 Brixton Shay Dr
- 8300 Neuse Hunter Dr
- 8212 Duck Creek Dr
- 6101 Clarks Fork Dr
