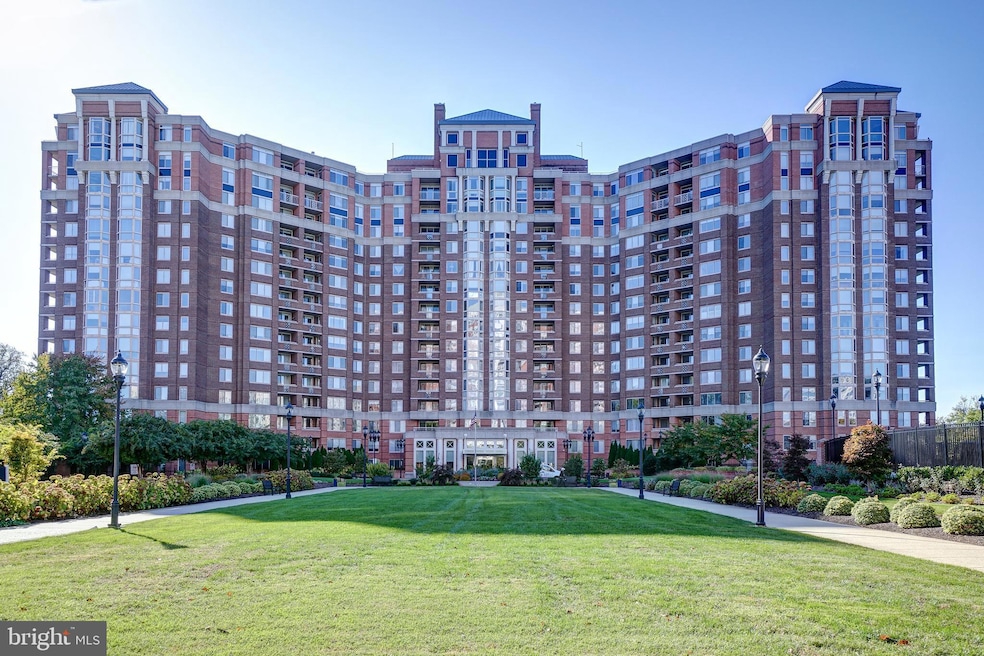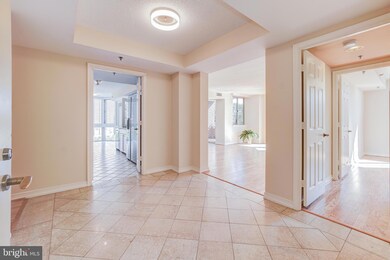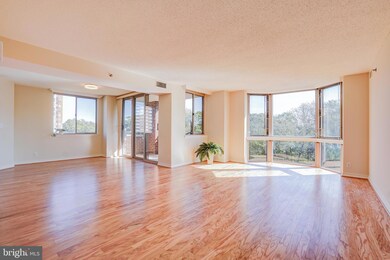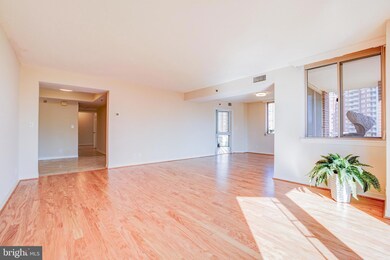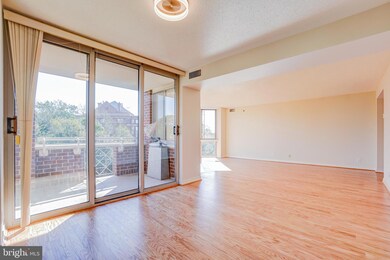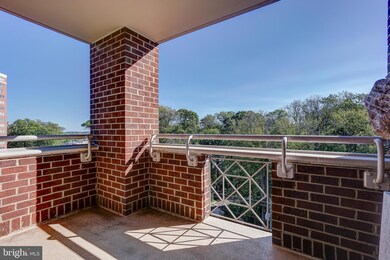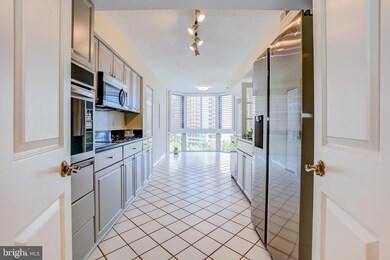
5809 Nicholson Ln Rockville, MD 20852
Pike District NeighborhoodHighlights
- Fitness Center
- 24-Hour Security
- Gated Community
- Garrett Park Elementary School Rated A
- Panoramic View
- 2-minute walk to Wall Local Park
About This Home
As of November 2024RARELY AVAILABLE! Spacious 3 Bedroom, 3 Bath corner unit at The Wisconsin with both S&E exposures, kitchen with breakfast area & bay window opens to dining room , and sliding glass doors to balcony, large living room with bay windows, master bedroom with 2 walk-in closets and ensuite bath with view of the courtyard, second bedroom with floor to ceiling windows and view of the courtyard, full bathroom, third bedroom next to the entrance with a full bath. 2 premium parking spaces very close to the entrance on T1 level. Resort-like amenities: indoor/outdoor pools, tennis/racquetball courts, sauna, party room. Very close to Metro, Pike & Rose, Whole Foods market, restaurants and shops. Cats allowed, no dogs, MUST SEE!
Property Details
Home Type
- Condominium
Est. Annual Taxes
- $7,459
Year Built
- Built in 1991
HOA Fees
- $1,209 Monthly HOA Fees
Parking
- Subterranean Parking
- Parking Storage or Cabinetry
- Garage Door Opener
- Circular Driveway
Property Views
- Panoramic
- Woods
- Garden
- Courtyard
Home Design
- Brick Exterior Construction
Interior Spaces
- 1,809 Sq Ft Home
- Property has 1 Level
- Open Floorplan
- Recessed Lighting
- Double Pane Windows
- Family Room Off Kitchen
- Engineered Wood Flooring
- Eat-In Kitchen
Bedrooms and Bathrooms
- 3 Main Level Bedrooms
- 3 Full Bathrooms
Laundry
- Laundry in unit
- Washer and Dryer Hookup
Home Security
- Security Gate
- Exterior Cameras
Accessible Home Design
- Accessible Elevator Installed
- Halls are 48 inches wide or more
- Mobility Improvements
- Garage doors are at least 85 inches wide
- Doors are 32 inches wide or more
- Level Entry For Accessibility
- Low Pile Carpeting
- Vehicle Transfer Area
Outdoor Features
- Balcony
- Exterior Lighting
- Outdoor Storage
Schools
- Garrett Park Elementary School
- Tilden Middle School
- Walter Johnson High School
Utilities
- Forced Air Heating and Cooling System
- Electric Water Heater
Additional Features
- Energy-Efficient Windows
- Property is in very good condition
Listing and Financial Details
- Assessor Parcel Number 160402943795
Community Details
Overview
- $200 Elevator Use Fee
- Association fees include pool(s), recreation facility, parking fee, security gate, trash
- High-Rise Condominium
- The Wisconsin Condos
- The Wisconsin Codm Community
- The Wisconsin Codm Subdivision
- Property Manager
Amenities
- Clubhouse
- Community Center
- Party Room
Recreation
- Fitness Center
- Community Indoor Pool
- Tennis Courts
Pet Policy
- No Pets Allowed
Security
- 24-Hour Security
- Front Desk in Lobby
- Gated Community
Map
Home Values in the Area
Average Home Value in this Area
Property History
| Date | Event | Price | Change | Sq Ft Price |
|---|---|---|---|---|
| 11/15/2024 11/15/24 | Sold | $855,000 | +0.7% | $473 / Sq Ft |
| 10/22/2024 10/22/24 | Pending | -- | -- | -- |
| 10/16/2024 10/16/24 | For Sale | $849,000 | -- | $469 / Sq Ft |
Tax History
| Year | Tax Paid | Tax Assessment Tax Assessment Total Assessment is a certain percentage of the fair market value that is determined by local assessors to be the total taxable value of land and additions on the property. | Land | Improvement |
|---|---|---|---|---|
| 2024 | $7,459 | $645,000 | $193,500 | $451,500 |
| 2023 | $7,924 | $745,000 | $223,500 | $521,500 |
| 2022 | $6,005 | $745,000 | $223,500 | $521,500 |
| 2021 | $7,552 | $745,000 | $223,500 | $521,500 |
| 2020 | $7,554 | $745,000 | $223,500 | $521,500 |
| 2019 | $7,402 | $731,667 | $0 | $0 |
| 2018 | $94 | $718,333 | $0 | $0 |
| 2017 | $7,442 | $705,000 | $0 | $0 |
| 2016 | -- | $705,000 | $0 | $0 |
| 2015 | $6,222 | $705,000 | $0 | $0 |
| 2014 | $6,222 | $705,000 | $0 | $0 |
Deed History
| Date | Type | Sale Price | Title Company |
|---|---|---|---|
| Deed | $855,000 | First American Title | |
| Deed | $855,000 | First American Title | |
| Interfamily Deed Transfer | -- | None Available |
Similar Homes in the area
Source: Bright MLS
MLS Number: MDMC2140312
APN: 04-02943795
- 5809 Nicholson Ln
- 5809 Nicholson Ln Unit 1401
- 5802 Nicholson Ln
- 5800 Nicholson Ln Unit 1-608
- 5800 Nicholson Ln Unit 1001
- 5917 Tudor Ln
- 11301 Commonwealth Dr Unit T3
- 5805 Edson Ln Unit 104
- 11405 Commonwealth Dr Unit 4
- 11400 Strand Dr
- 11400 Strand Dr
- 11700 Old Georgetown Rd Unit 1510
- 930 Rose Ave Unit 2105
- 930 Rose Ave Unit 1701
- 930 Rose Ave Unit 1201
- 930 Rose Ave Unit 1205
- 930 Rose Ave Unit 1611
- 11304 Morning Gate Dr
- 6017 Tilden Ln
- 7 Sedgwick Ln
