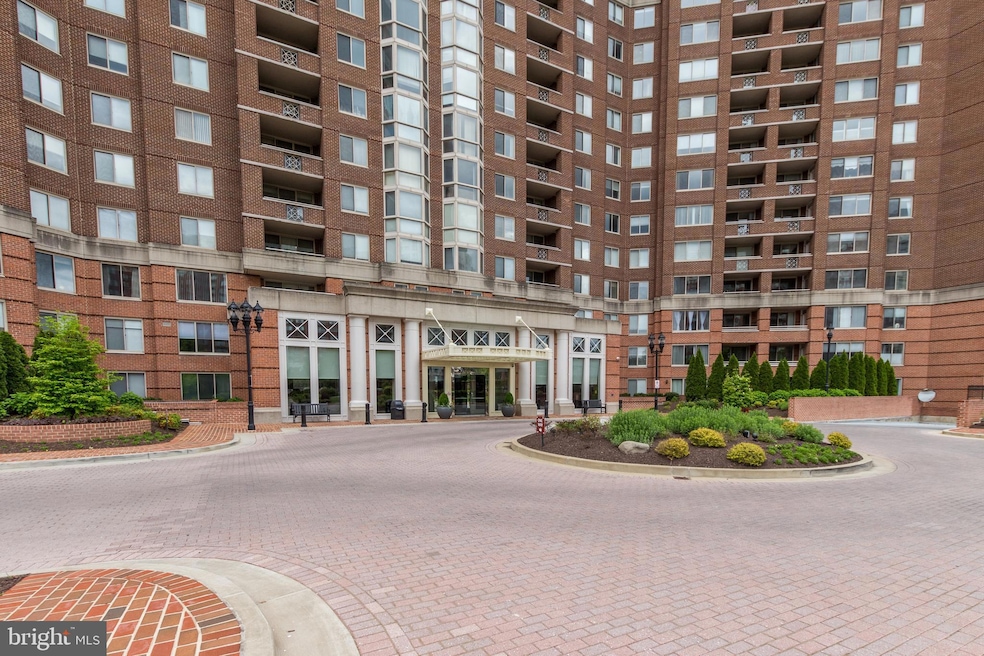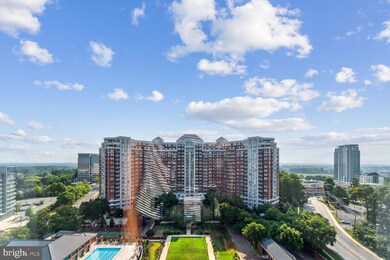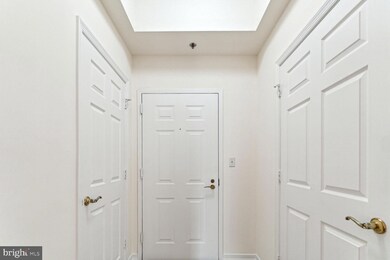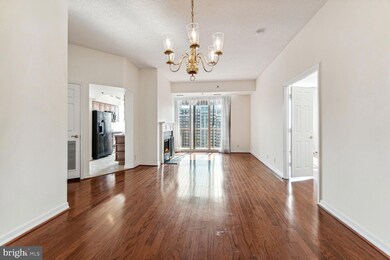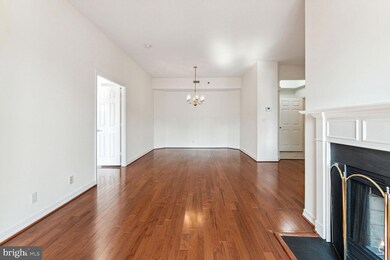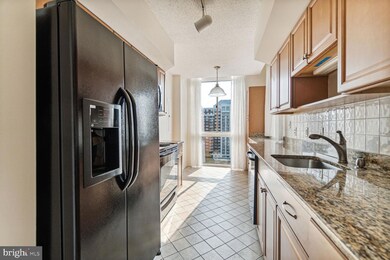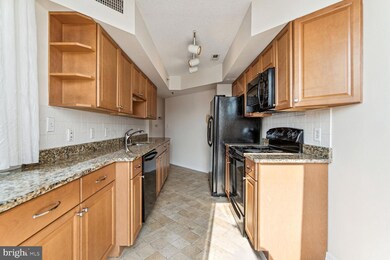
5809 Nicholson Ln Rockville, MD 20852
Pike District NeighborhoodHighlights
- Fitness Center
- Penthouse
- Panoramic View
- Garrett Park Elementary School Rated A
- No Units Above
- 2-minute walk to Wall Local Park
About This Home
As of November 2024$$$ Reduction. The Penthouse Floor- HIGH CEILINGS! Very well maintained Top Floor .The Popular J-4H model. Wood Burning Fireplace. and Incredible-Morning-Mid Day Sun . Beautiful Hardwood Flooring thru-out. Updated Kitchen with Granite Countertops, Newer Cabinetry and Appliances. Less then 2 year old Stacked Washer/Dryer.
The Wisconsin, one of the best managed and maintained buildings in the area. Wonderful amenities. Strong financials. Very active condo board. This building is truly special. Metro Access-Across the street. 2 Blocks to Whole Foods. Short distance to the Wonderful Bethesda Trolley Trail. amazingly quick access to Va. and D.C.
Property Details
Home Type
- Condominium
Est. Annual Taxes
- $5,502
Year Built
- Built in 1991
Lot Details
- No Units Above
- Two or More Common Walls
- Sprinkler System
- Property is in excellent condition
HOA Fees
- $928 Monthly HOA Fees
Parking
- 1 Subterranean Space
- Electric Vehicle Home Charger
- Front Facing Garage
- Side Facing Garage
- Garage Door Opener
- Parking Space Conveys
- Secure Parking
Property Views
- Panoramic
- City
- Scenic Vista
- Courtyard
Home Design
- Penthouse
- Federal Architecture
- Contemporary Architecture
- Flat Roof Shape
- Brick Exterior Construction
- Combination Foundation
- Poured Concrete
- Concrete Roof
- Masonry
Interior Spaces
- 1,322 Sq Ft Home
- Property has 1 Level
- Ceiling height of 9 feet or more
- Wood Burning Fireplace
- Screen For Fireplace
- Window Treatments
Kitchen
- Eat-In Kitchen
- Upgraded Countertops
Flooring
- Wood
- Marble
- Tile or Brick
- Ceramic Tile
Bedrooms and Bathrooms
- 2 Main Level Bedrooms
- Walk-In Closet
- Bathtub with Shower
Laundry
- Laundry in unit
- Washer and Dryer Hookup
Basement
- Connecting Stairway
- Interior, Front, and Side Basement Entry
- Garage Access
- Drainage System
Home Security
- Security Gate
- Exterior Cameras
- Monitored
- Motion Detectors
Outdoor Features
- Exterior Lighting
- Playground
Utilities
- Central Heating and Cooling System
- Electric Water Heater
- Phone Available
- Cable TV Available
Additional Features
- Halls are 36 inches wide or more
- Urban Location
Listing and Financial Details
- Assessor Parcel Number 160402944686
Community Details
Overview
- Association fees include all ground fee, broadband, cable TV, common area maintenance, exterior building maintenance, health club, high speed internet, lawn care front, lawn care rear, lawn care side, lawn maintenance, management, pool(s), sauna, security gate, snow removal, trash, water
- High-Rise Condominium
- The Wisconsin Condos
- The Wisconsin Codm Community
- The Wisconsin Subdivision
- Property Manager
Amenities
- Common Area
- Game Room
- Party Room
- 3 Elevators
- Community Storage Space
Recreation
- Tennis Courts
- Fitness Center
- Community Indoor Pool
- Heated Community Pool
- Lap or Exercise Community Pool
Pet Policy
- No Pets Allowed
Security
- Security Service
- Front Desk in Lobby
- Fire and Smoke Detector
- Fire Sprinkler System
Map
Home Values in the Area
Average Home Value in this Area
Property History
| Date | Event | Price | Change | Sq Ft Price |
|---|---|---|---|---|
| 11/19/2024 11/19/24 | Sold | $613,000 | -1.1% | $464 / Sq Ft |
| 10/26/2024 10/26/24 | Pending | -- | -- | -- |
| 10/08/2024 10/08/24 | Price Changed | $620,000 | -4.5% | $469 / Sq Ft |
| 08/06/2024 08/06/24 | For Sale | $649,500 | -- | $491 / Sq Ft |
Tax History
| Year | Tax Paid | Tax Assessment Tax Assessment Total Assessment is a certain percentage of the fair market value that is determined by local assessors to be the total taxable value of land and additions on the property. | Land | Improvement |
|---|---|---|---|---|
| 2024 | $5,502 | $475,000 | $142,500 | $332,500 |
| 2023 | $2,694 | $525,000 | $157,500 | $367,500 |
| 2022 | $4,017 | $498,333 | $0 | $0 |
| 2021 | $4,538 | $471,667 | $0 | $0 |
| 2020 | $94 | $445,000 | $133,500 | $311,500 |
| 2019 | $4,168 | $438,333 | $0 | $0 |
| 2018 | $94 | $431,667 | $0 | $0 |
| 2017 | $4,221 | $425,000 | $0 | $0 |
| 2016 | -- | $425,000 | $0 | $0 |
| 2015 | $3,813 | $425,000 | $0 | $0 |
| 2014 | $3,813 | $445,000 | $0 | $0 |
Mortgage History
| Date | Status | Loan Amount | Loan Type |
|---|---|---|---|
| Open | $575,700 | New Conventional | |
| Closed | $575,700 | New Conventional |
Deed History
| Date | Type | Sale Price | Title Company |
|---|---|---|---|
| Deed | $613,000 | Elite Home Title | |
| Deed | $613,000 | Elite Home Title | |
| Deed | $270,000 | -- | |
| Deed | $235,000 | -- |
Similar Homes in Rockville, MD
Source: Bright MLS
MLS Number: MDMC2143188
APN: 04-02944686
- 5809 Nicholson Ln
- 5809 Nicholson Ln Unit 1401
- 5802 Nicholson Ln
- 5800 Nicholson Ln Unit 1-608
- 5800 Nicholson Ln Unit 1001
- 5917 Tudor Ln
- 11301 Commonwealth Dr Unit T3
- 5805 Edson Ln Unit 104
- 11405 Commonwealth Dr Unit 4
- 11400 Strand Dr
- 11400 Strand Dr
- 11700 Old Georgetown Rd Unit 1510
- 930 Rose Ave Unit 2105
- 930 Rose Ave Unit 1701
- 930 Rose Ave Unit 1201
- 930 Rose Ave Unit 1205
- 930 Rose Ave Unit 1611
- 11304 Morning Gate Dr
- 6017 Tilden Ln
- 7 Sedgwick Ln
