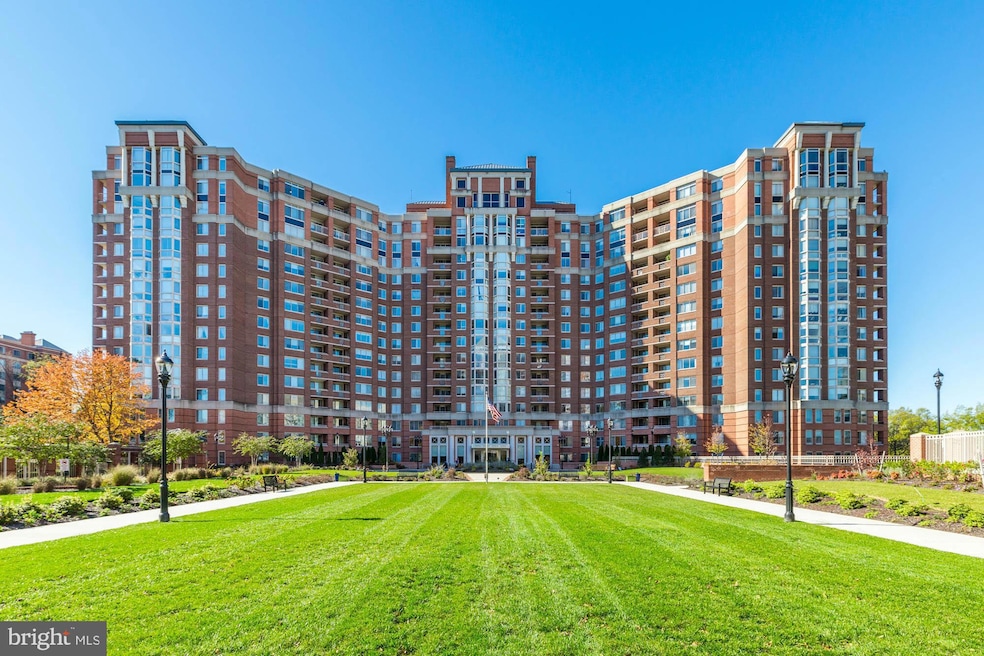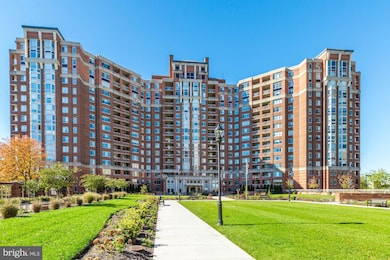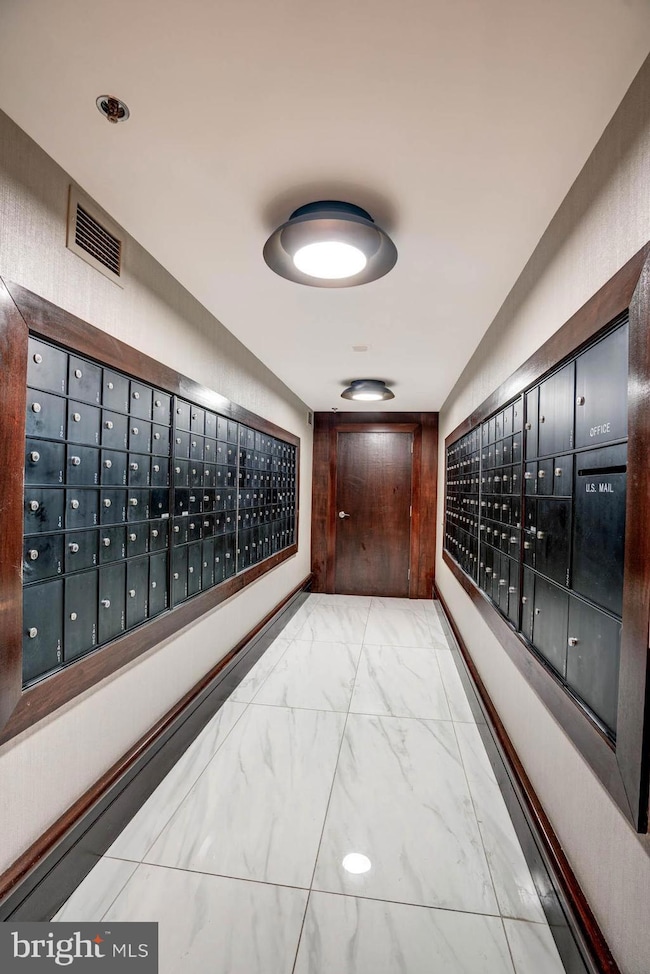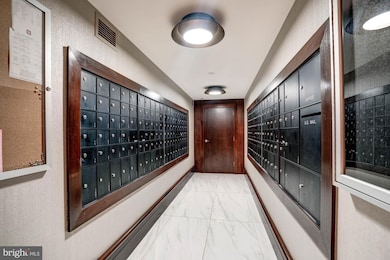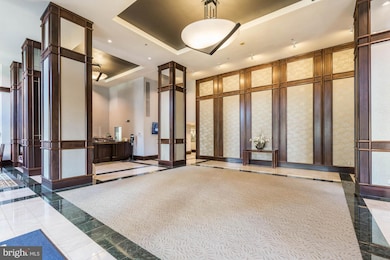
5809 Nicholson Ln Rockville, MD 20852
Pike District NeighborhoodEstimated payment $4,609/month
Highlights
- Fitness Center
- Panoramic View
- Open Floorplan
- Garrett Park Elementary School Rated A
- Gated Community
- 2-minute walk to Wall Local Park
About This Home
A wonderful opportunity to own a luxury two bedroom two-and-one-half bathroom sun-filled unit on the 12th floor of the Wisconsin Condominium with two assigned garage parking spaces and an in-unit washer and dryer! A dedicated foyer with tray ceilings leads to the gracious, open-concept living / dining room featuring sliding glass doors to a charming private balcony with sweeping city, skyline, and treetop views. This pristine unit features gorgeous new carpet, a table-space kitchen with stainless steel appliances, a new dishwasher, a spacious primary bedroom suite boasting a sizable walk-in closet and an en suite full bathroom with dual sinks. A private, secondary primary suite, also with an en suite full bathroom, enjoys floor-to-ceiling windows and could also be used as a home office. Located in a concierge building with 24-hour security and many amenities, including tennis courts, indoor and outdoor pools, and a fitness center. Whole Foods, restaurants, bakeries, walking trails and more are nearby. The Wisconsin is conveniently located near the Pike & Rose area of Rockville/North Bethesda, which centers on the upscale shopping center that gave it its name. Stretching from Nicholson Lane up to Twinbrook Parkway along the Rockville Pike, this area is surrounded by seemingly endless options for food and shopping, country clubs, and well-maintained parks, like Tilden Woods and Cabin John Regional Park. Commuters will appreciate the five minute walk to the Metro or an 11 minute drive to I-270, which makes getting to Washington, D.C. a breeze. Welcome home to a place where convenience meets luxury!
Property Details
Home Type
- Condominium
Est. Annual Taxes
- $5,318
Year Built
- Built in 1991
HOA Fees
- $996 Monthly HOA Fees
Parking
- 2 Assigned Parking Garage Spaces
- Assigned parking located at #22A & 22B
- Basement Garage
- Parking Space Conveys
- Secure Parking
Property Views
- Panoramic
- City
- Garden
- Courtyard
Home Design
- Contemporary Architecture
- Traditional Architecture
- Flat Roof Shape
- Brick Exterior Construction
- Tar and Gravel Roof
- Concrete Roof
- Metal Roof
- Masonry
Interior Spaces
- 1,300 Sq Ft Home
- Property has 1 Level
- Open Floorplan
- Built-In Features
- Window Treatments
- Sliding Doors
- Combination Dining and Living Room
Kitchen
- Breakfast Area or Nook
- Eat-In Kitchen
- Electric Oven or Range
- Built-In Range
- Stove
- Built-In Microwave
- Ice Maker
- Dishwasher
- Stainless Steel Appliances
- Disposal
Flooring
- Wood
- Carpet
- Ceramic Tile
Bedrooms and Bathrooms
- 2 Main Level Bedrooms
- En-Suite Primary Bedroom
- Walk-In Closet
Laundry
- Laundry in unit
- Stacked Washer and Dryer
Outdoor Features
- Sport Court
- Balcony
- Exterior Lighting
- Outdoor Storage
Schools
- Garrett Park Elementary School
- Tilden Middle School
- Walter Johnson High School
Utilities
- Central Heating and Cooling System
- Multi-Tank Hot Water Heater
- Cable TV Available
Additional Features
- Accessible Elevator Installed
- Sprinkler System
Listing and Financial Details
- Assessor Parcel Number 160402944323
Community Details
Overview
- Association fees include all ground fee, common area maintenance, cable TV, custodial services maintenance, exterior building maintenance, health club, high speed internet, lawn maintenance, management, pool(s), reserve funds, sauna, security gate, snow removal, trash, water
- High-Rise Condominium
- Council Of Unit Owners Of The Wisc. Condo. Assoc. Condos
- The Wisconsin Codm Community
- The Wisconsin Codm Subdivision
- Property Manager
Amenities
- Common Area
- Sauna
- Game Room
- Meeting Room
- Party Room
- Community Library
- Community Storage Space
Recreation
- Tennis Courts
- Fitness Center
- Community Indoor Pool
Pet Policy
- No Pets Allowed
Security
- Gated Community
Map
Home Values in the Area
Average Home Value in this Area
Tax History
| Year | Tax Paid | Tax Assessment Tax Assessment Total Assessment is a certain percentage of the fair market value that is determined by local assessors to be the total taxable value of land and additions on the property. | Land | Improvement |
|---|---|---|---|---|
| 2024 | $5,318 | $459,000 | $137,700 | $321,300 |
| 2023 | $5,204 | $509,000 | $152,700 | $356,300 |
| 2022 | $3,888 | $482,333 | $0 | $0 |
| 2021 | $4,362 | $455,667 | $0 | $0 |
| 2020 | $4,726 | $429,000 | $128,700 | $300,300 |
| 2019 | $3,991 | $422,333 | $0 | $0 |
| 2018 | $3,926 | $415,667 | $0 | $0 |
| 2017 | $96 | $409,000 | $0 | $0 |
| 2016 | -- | $409,000 | $0 | $0 |
| 2015 | $3,641 | $409,000 | $0 | $0 |
| 2014 | $3,641 | $429,000 | $0 | $0 |
Property History
| Date | Event | Price | Change | Sq Ft Price |
|---|---|---|---|---|
| 04/10/2025 04/10/25 | For Sale | $568,000 | +18.3% | $437 / Sq Ft |
| 02/06/2024 02/06/24 | Sold | $480,000 | -4.0% | $370 / Sq Ft |
| 12/03/2023 12/03/23 | Price Changed | $499,950 | -3.8% | $385 / Sq Ft |
| 10/04/2023 10/04/23 | For Sale | $519,500 | -- | $400 / Sq Ft |
Deed History
| Date | Type | Sale Price | Title Company |
|---|---|---|---|
| Deed | $480,000 | Fidelity National Title | |
| Deed | -- | -- | |
| Deed | $247,000 | -- |
Similar Homes in Rockville, MD
Source: Bright MLS
MLS Number: MDMC2168696
APN: 04-02944323
- 5809 Nicholson Ln
- 5809 Nicholson Ln Unit 1401
- 5802 Nicholson Ln
- 5800 Nicholson Ln Unit 1-608
- 5800 Nicholson Ln Unit 1001
- 5917 Tudor Ln
- 11301 Commonwealth Dr Unit T3
- 5805 Edson Ln Unit 104
- 11405 Commonwealth Dr Unit 4
- 11400 Strand Dr
- 11400 Strand Dr
- 11700 Old Georgetown Rd Unit 1510
- 930 Rose Ave Unit 2105
- 930 Rose Ave Unit 1701
- 930 Rose Ave Unit 1201
- 930 Rose Ave Unit 1205
- 930 Rose Ave Unit 1611
- 11304 Morning Gate Dr
- 6017 Tilden Ln
- 7 Sedgwick Ln
