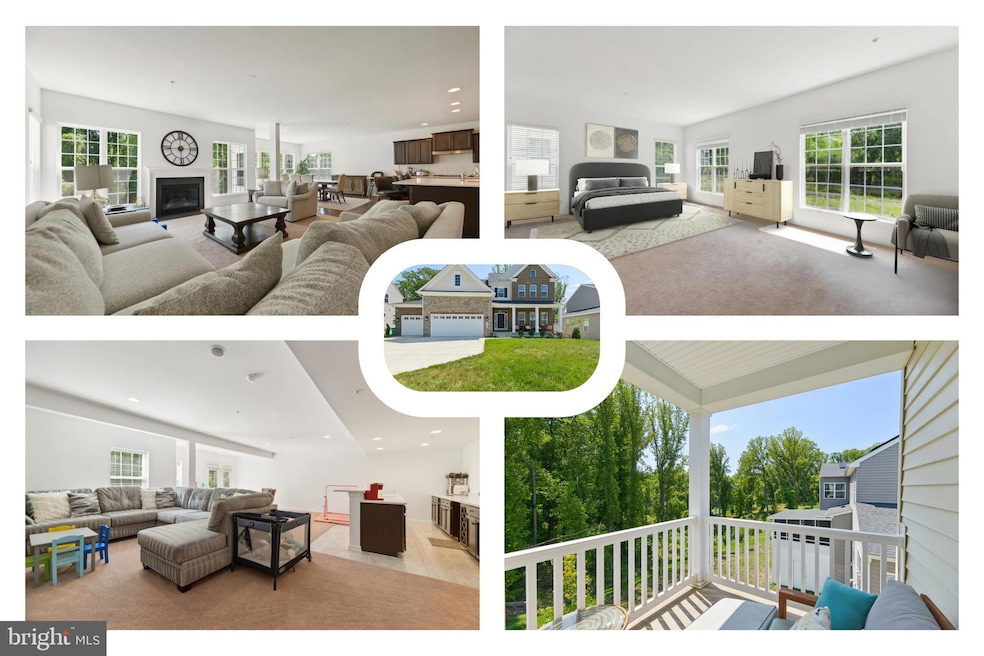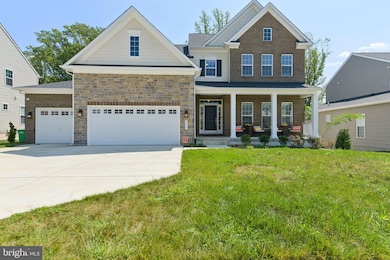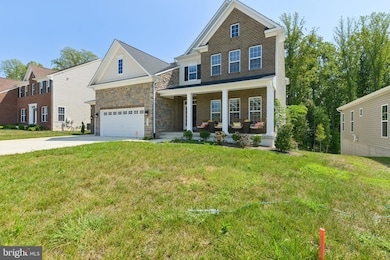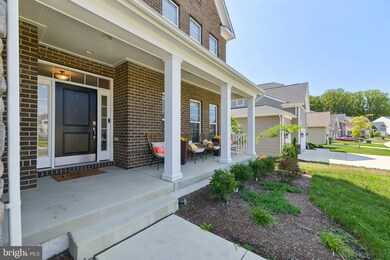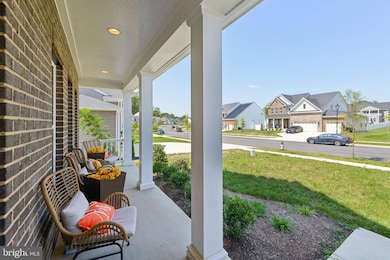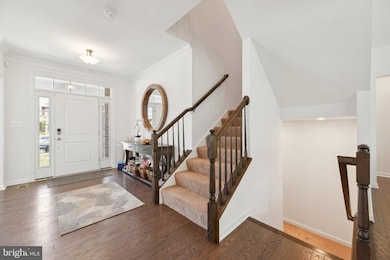
5809 Savannah Dr Brandywine, MD 20613
Estimated payment $5,919/month
Highlights
- Home Theater
- Recreation Room
- Main Floor Bedroom
- Colonial Architecture
- Wood Flooring
- 1 Fireplace
About This Home
Amazing multi-gen living with 3 primary bedrooms -- one on each level!
***VA Assumable Loan with PenFed, Balance $795,000, 5.375%***
Welcome to 5809 Savannah Dr, a spacious home in the Villages of Savannah community, Brandywine, offering a blend of comfort and convenience. This well-designed property features 6 bedrooms and 5.5 bathrooms, ideal for multi-generational living. The main level boasts a large eat-in kitchen with an island/breakfast bar, pantry, and combined dining area, complemented by a formal living room and a cozy family room with a gas fireplace. A main level en suite adds flexibility to the floor plan.
Upstairs, the primary suite is a retreat with a tray ceiling, sitting area, luxurious bath with a soaking tub, double vanities, shower, and two walk-in closets. It also features a private balcony overlooking the serene woods. Additional bedrooms are well-appointed, offering ample space for family and guests.
The finished lower level expands your living options with a media room, a large recreation room complete with a wet bar, and a walk-out to the backyard. This level also includes an en suite bedroom, perfect for extended family or guests.
Outdoors, enjoy the tranquility of a wooded backdrop from the backyard and the comfort of a covered front porch. The property includes a 3-car garage and a large driveway for additional parking.
Situated in a community with amenities such as a playground, multi-purpose athletic court, picnic area, dog park, and jogging/walking paths, this home is also conveniently located near Rte 5, 301, 495, National Harbor, Joint Base Andrews, and Washington, DC. With the possibility of a VA loan assumption, 5809 Savannah Dr offers an exceptional living experience.
Listing Agent
Hazel Shakur
Redfin Corp License #586258

Home Details
Home Type
- Single Family
Est. Annual Taxes
- $11,537
Year Built
- Built in 2022
Lot Details
- 0.26 Acre Lot
- Property is in very good condition
- Property is zoned RR
HOA Fees
- $75 Monthly HOA Fees
Parking
- 3 Car Direct Access Garage
- 2 Driveway Spaces
- Front Facing Garage
Home Design
- Colonial Architecture
- Brick Exterior Construction
- Frame Construction
- Stone Siding
- Vinyl Siding
Interior Spaces
- Property has 3 Levels
- Wet Bar
- Bar
- Recessed Lighting
- 1 Fireplace
- Sliding Doors
- Atrium Doors
- Six Panel Doors
- Entrance Foyer
- Family Room Off Kitchen
- Open Floorplan
- Sitting Room
- Living Room
- Dining Room
- Home Theater
- Recreation Room
Kitchen
- Double Oven
- Cooktop
- Microwave
- Ice Maker
- Dishwasher
- Kitchen Island
- Disposal
Flooring
- Wood
- Carpet
Bedrooms and Bathrooms
- En-Suite Primary Bedroom
- En-Suite Bathroom
- Walk-In Closet
- Soaking Tub
- Bathtub with Shower
- Walk-in Shower
Laundry
- Laundry Room
- Laundry on upper level
Partially Finished Basement
- Heated Basement
- Interior and Exterior Basement Entry
- Basement Windows
Eco-Friendly Details
- ENERGY STAR Qualified Equipment for Heating
Outdoor Features
- Balcony
- Porch
Utilities
- 90% Forced Air Zoned Heating and Cooling System
- Vented Exhaust Fan
- Programmable Thermostat
- Natural Gas Water Heater
Listing and Financial Details
- Tax Lot 136
- Assessor Parcel Number 17113932852
- $1,400 Front Foot Fee per year
Community Details
Overview
- Association fees include common area maintenance, trash, snow removal
- Villages Of Savannah HOA
- Villages Of Savannah Subdivision
- Property Manager
Amenities
- Picnic Area
- Common Area
Recreation
- Community Basketball Court
- Community Playground
- Community Spa
- Dog Park
- Recreational Area
- Jogging Path
Map
Home Values in the Area
Average Home Value in this Area
Tax History
| Year | Tax Paid | Tax Assessment Tax Assessment Total Assessment is a certain percentage of the fair market value that is determined by local assessors to be the total taxable value of land and additions on the property. | Land | Improvement |
|---|---|---|---|---|
| 2024 | $378 | $798,967 | $0 | $0 |
| 2023 | $7,980 | $717,633 | $0 | $0 |
| 2022 | $1,485 | $101,400 | $101,400 | $0 |
| 2021 | $1,022 | $69,333 | $0 | $0 |
| 2020 | $559 | $37,267 | $0 | $0 |
| 2019 | $96 | $5,200 | $5,200 | $0 |
| 2018 | $96 | $5,200 | $5,200 | $0 |
| 2017 | $96 | $5,200 | $0 | $0 |
| 2016 | -- | $5,200 | $0 | $0 |
| 2015 | $137 | $5,200 | $0 | $0 |
| 2014 | $137 | $5,200 | $0 | $0 |
Property History
| Date | Event | Price | Change | Sq Ft Price |
|---|---|---|---|---|
| 01/08/2025 01/08/25 | For Sale | $875,000 | +2.3% | $152 / Sq Ft |
| 05/03/2023 05/03/23 | For Sale | $855,000 | 0.0% | $204 / Sq Ft |
| 04/23/2023 04/23/23 | Sold | $855,000 | -- | $204 / Sq Ft |
| 12/19/2022 12/19/22 | Pending | -- | -- | -- |
Deed History
| Date | Type | Sale Price | Title Company |
|---|---|---|---|
| Deed | $855,000 | Old Republic National Title In |
Mortgage History
| Date | Status | Loan Amount | Loan Type |
|---|---|---|---|
| Open | $813,374 | VA |
Similar Homes in Brandywine, MD
Source: Bright MLS
MLS Number: MDPG2137212
APN: 11-3932852
- 5803 Mcintosh Place
- 5816 Mcintosh Place
- 5812 E Williamson Ct
- 12806 Savannah Crossing
- 5615 Savannah Dr
- 5607 Savannah Dr
- 12505 Barnard Ct
- 6108 Floral Park Rd
- 13006 Arya Dr
- 6203 Floral Park Rd
- 12500 Madison Park Ct
- 6404 Chatham Park Dr
- 000 Floral Park Rd
- 13010 Davenport Dr
- 6600 Old Marbury Rd
- 0 Floral Park Rd Unit MDPG2135938
- 5342 W Boniwood Turn
- 6404 Hickory Bend
- 12620 Knottwood Ln
- 7007 Gladebrook Rd
