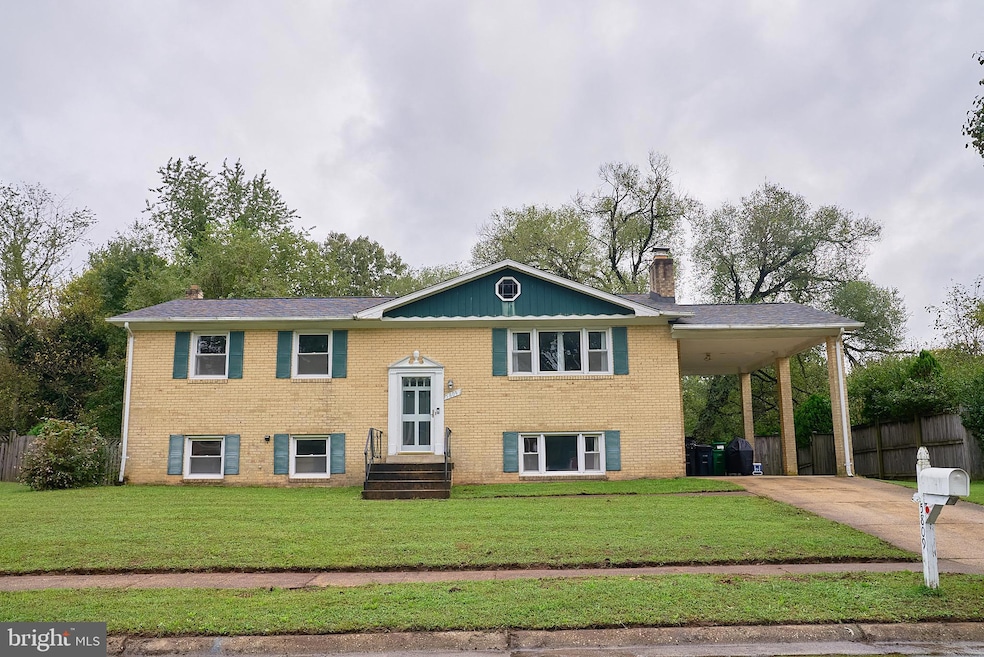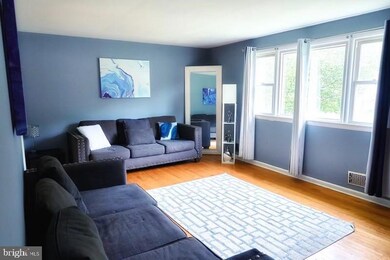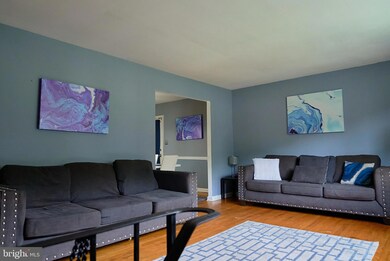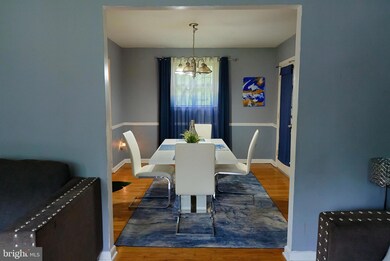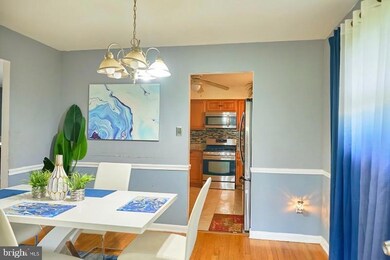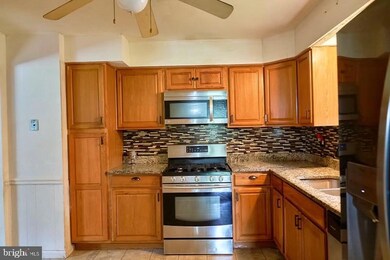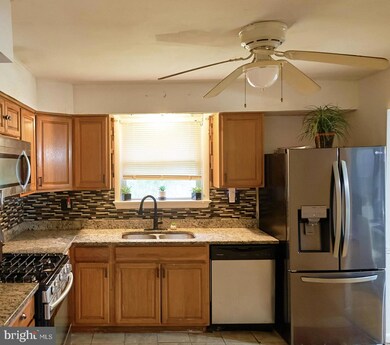
5809 Terence Dr Clinton, MD 20735
Highlights
- 1 Fireplace
- Doors with lever handles
- Forced Air Heating and Cooling System
- No HOA
- 3 Attached Carport Spaces
- Ceiling Fan
About This Home
As of December 2024BUYERS!!!!! Motivated Seller!! The Seller is offering closing assistance. This property is eligible for several grant programs, as well as a special financing program that requires no mortgage insurance and offers a reduced interest rate. These opportunities make it an excellent option for buyers looking to secure a more affordable homeownership experience.
Welcome to this charming split-foyer single-family home, a true homebuyer's dream! With 4 bedrooms and 3 full bathrooms, this property offers ample space and comfort for the whole family. The main level features original hardwood floors, an inviting eat-in kitchen, a dedicated dining area, and carpeted bedrooms for added coziness. The finished walk-out basement includes a spacious 4th bedroom, full bathroom, and a large living area perfect for entertaining or relaxation. You'll also find a washer and dryer unit conveniently located in the basement.
The home boasts several recent upgrades, including a brand-new roof (2024) and a gas water heater (2024), basement carpet, and garbage disposal, as well as an upgraded refrigerator. Enjoy the privacy of the expansive backyard, ideal for outdoor gatherings and summer barbecues
Located just 20 minutes from Washington, D.C., and 15 minutes from National Harbor, this quiet, well-established neighborhood offers easy access to major attractions with no HOA restrictions.
Don’t miss out on this wonderful opportunity to own a beautifully maintained home in a prime location!
Home Details
Home Type
- Single Family
Est. Annual Taxes
- $5,278
Year Built
- Built in 1971
Lot Details
- 10,000 Sq Ft Lot
- Property is zoned RSF95
Home Design
- Split Foyer
- Brick Exterior Construction
- Permanent Foundation
- Composition Roof
Interior Spaces
- Property has 2 Levels
- Ceiling Fan
- 1 Fireplace
Kitchen
- Gas Oven or Range
- Built-In Microwave
Bedrooms and Bathrooms
- 4 Main Level Bedrooms
- 3 Full Bathrooms
Laundry
- Front Loading Dryer
- Washer
Basement
- Connecting Stairway
- Front and Rear Basement Entry
Parking
- 3 Parking Spaces
- 3 Attached Carport Spaces
- Driveway
Accessible Home Design
- Doors with lever handles
Utilities
- Forced Air Heating and Cooling System
- Natural Gas Water Heater
Community Details
- No Home Owners Association
- Waldon Woods Subdivision
Listing and Financial Details
- Tax Lot 13
- Assessor Parcel Number 17090983635
Map
Home Values in the Area
Average Home Value in this Area
Property History
| Date | Event | Price | Change | Sq Ft Price |
|---|---|---|---|---|
| 12/06/2024 12/06/24 | Sold | $435,000 | 0.0% | $194 / Sq Ft |
| 11/06/2024 11/06/24 | Pending | -- | -- | -- |
| 10/21/2024 10/21/24 | Price Changed | $435,000 | -2.6% | $194 / Sq Ft |
| 10/04/2024 10/04/24 | For Sale | $446,500 | -- | $199 / Sq Ft |
Tax History
| Year | Tax Paid | Tax Assessment Tax Assessment Total Assessment is a certain percentage of the fair market value that is determined by local assessors to be the total taxable value of land and additions on the property. | Land | Improvement |
|---|---|---|---|---|
| 2024 | $5,678 | $355,233 | $0 | $0 |
| 2023 | $3,739 | $336,267 | $0 | $0 |
| 2022 | $3,528 | $317,300 | $101,200 | $216,100 |
| 2021 | $10,062 | $306,300 | $0 | $0 |
| 2020 | $4,786 | $295,300 | $0 | $0 |
| 2019 | $4,623 | $284,300 | $100,600 | $183,700 |
| 2018 | $4,344 | $265,567 | $0 | $0 |
| 2017 | $4,066 | $246,833 | $0 | $0 |
| 2016 | -- | $228,100 | $0 | $0 |
| 2015 | $3,625 | $228,100 | $0 | $0 |
| 2014 | $3,625 | $228,100 | $0 | $0 |
Mortgage History
| Date | Status | Loan Amount | Loan Type |
|---|---|---|---|
| Open | $15,525 | New Conventional | |
| Closed | $15,525 | New Conventional | |
| Previous Owner | $427,121 | FHA | |
| Previous Owner | $165,134 | FHA | |
| Previous Owner | $179,173 | FHA | |
| Previous Owner | $176,790 | FHA | |
| Previous Owner | $289,600 | Purchase Money Mortgage | |
| Previous Owner | $289,600 | Purchase Money Mortgage | |
| Previous Owner | $212,000 | Adjustable Rate Mortgage/ARM |
Deed History
| Date | Type | Sale Price | Title Company |
|---|---|---|---|
| Deed | $435,000 | Old Republic Title | |
| Deed | $435,000 | Old Republic Title | |
| Deed | $216,594 | -- | |
| Deed | $216,594 | -- | |
| Deed | $362,000 | -- | |
| Deed | $362,000 | -- | |
| Deed | $265,000 | -- | |
| Deed | $145,900 | -- |
Similar Homes in the area
Source: Bright MLS
MLS Number: MDPG2127808
APN: 09-0983635
- 8804 Woodyard Station Rd
- 6107 Armor Dr
- 6112 Armor Dr
- 6105 Parkview Ln
- 6510 Killarney St
- 6322 Clinton Way
- F Gwynndale Dr
- 9405 Garden Cir
- 9403 Garden Cir
- 10403 Oursler Park Dr
- 9709 Piscataway Rd
- 9705 Temple Hill Rd
- 6311 Willow Way
- 5014 Sir Lucas Ln
- 6205 Brooke Jane Dr
- 9521 Hale Dr
- 6613 Northgate Pkwy
- 11400 Cosca Park Place
- 6805 Northgate Pkwy
- 9123 Susan Ln
