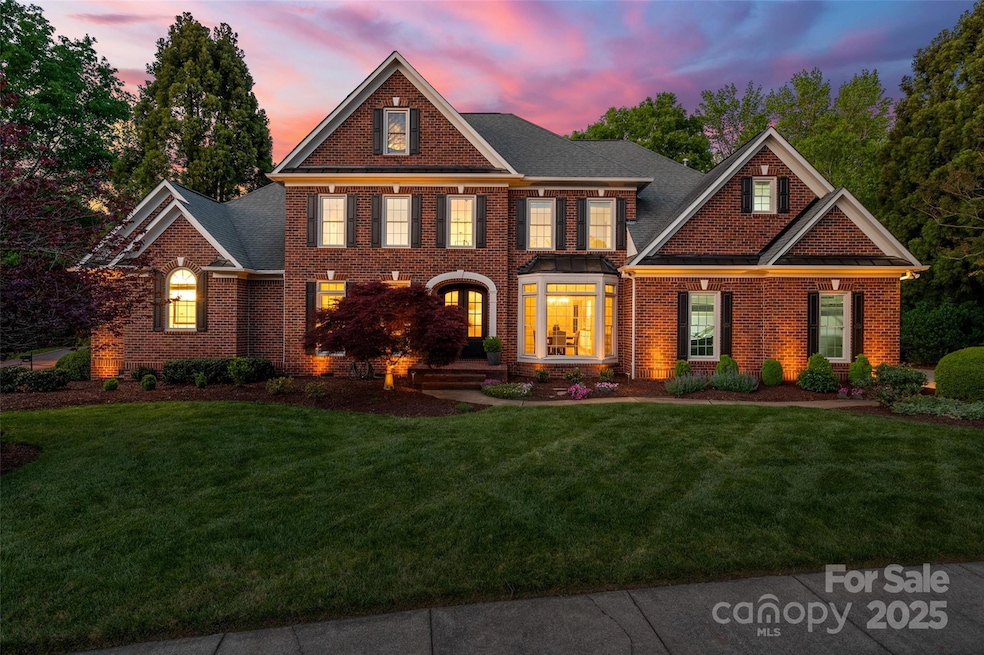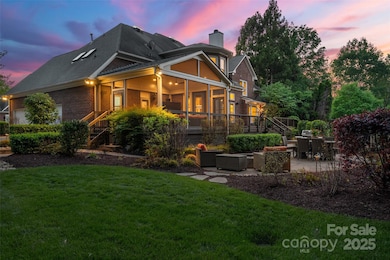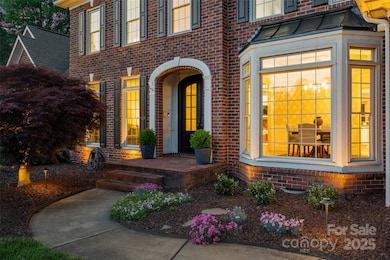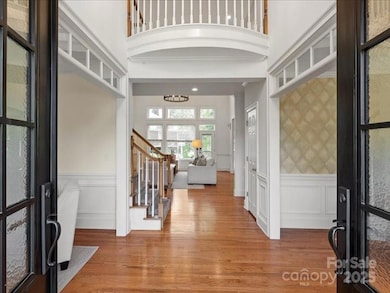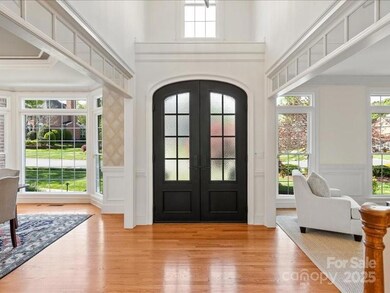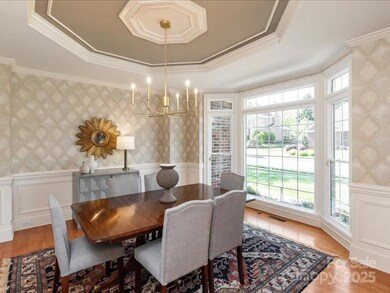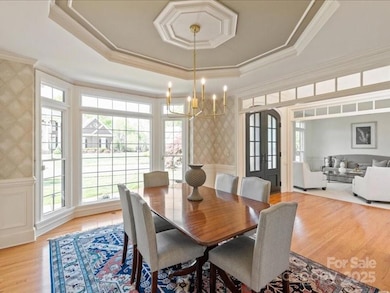
5809 Woodleigh Oaks Dr Charlotte, NC 28226
Olde Providence South NeighborhoodEstimated payment $7,630/month
Highlights
- Very Popular Property
- Clubhouse
- Traditional Architecture
- South Charlotte Middle Rated A-
- Deck
- Wood Flooring
About This Home
Located in one of the area's most prestigious neighborhoods, this exquisite full-brick residence offers 4,377 sq ft of refined living. Behind grand double iron entry doors, discover soaring ceilings, intricate millwork, and a luminous open floor plan designed for both elegance and ease. The gourmet kitchen with updated appliances, breakfast bar, and sunlit dining nook flows effortlessly into the dramatic 2-story great room. A formal dining room and private living room provide elevated spaces for entertaining. The main-level primary suite is a true retreat with dual closets, dual vanities, & a secluded private office. Upstairs offers 3 generous bedrooms—each w/ensuite access—a spacious bonus room with built-ins, & an additional tucked-away office. Outdoor living is unmatched with a screened porch, large deck, smokeless firepit, hardscaping, open grass area & professionally landscaped grounds. This meticulously maintained home is an exceptional blend of luxury, comfort, & timeless style.
Listing Agent
Dickens Mitchener & Associates Inc Brokerage Email: sgeorge@dickensmitchener.com License #278037

Home Details
Home Type
- Single Family
Est. Annual Taxes
- $6,890
Year Built
- Built in 1999
Lot Details
- Lot Dimensions are 59'x66'x13'x20'x61'x190'x159'
- Irrigation
- Property is zoned N1-A
HOA Fees
- $92 Monthly HOA Fees
Parking
- 3 Car Attached Garage
- Garage Door Opener
Home Design
- Traditional Architecture
- Four Sided Brick Exterior Elevation
Interior Spaces
- 2-Story Property
- Sound System
- Wired For Data
- Insulated Windows
- Entrance Foyer
- Great Room with Fireplace
- Screened Porch
- Crawl Space
- Home Security System
Kitchen
- Built-In Convection Oven
- Electric Oven
- Electric Cooktop
- Down Draft Cooktop
- Microwave
- Plumbed For Ice Maker
- Dishwasher
- Disposal
Flooring
- Wood
- Tile
Bedrooms and Bathrooms
Outdoor Features
- Deck
- Fire Pit
Schools
- Mcalpine Elementary School
- South Charlotte Middle School
- Ballantyne Ridge High School
Utilities
- Central Air
- Heating System Uses Natural Gas
- Power Generator
- Tankless Water Heater
- Cable TV Available
Listing and Financial Details
- Assessor Parcel Number 21165345
Community Details
Overview
- Red Rock Management Association, Phone Number (888) 757-3376
- Rea Woods Subdivision
- Mandatory home owners association
Recreation
- Tennis Courts
- Recreation Facilities
- Community Playground
Additional Features
- Clubhouse
- Card or Code Access
Map
Home Values in the Area
Average Home Value in this Area
Tax History
| Year | Tax Paid | Tax Assessment Tax Assessment Total Assessment is a certain percentage of the fair market value that is determined by local assessors to be the total taxable value of land and additions on the property. | Land | Improvement |
|---|---|---|---|---|
| 2023 | $6,890 | $920,400 | $195,000 | $725,400 |
| 2022 | $6,002 | $622,000 | $120,000 | $502,000 |
| 2021 | $6,002 | $622,000 | $120,000 | $502,000 |
| 2020 | $6,109 | $612,100 | $120,000 | $492,100 |
| 2019 | $5,998 | $612,100 | $120,000 | $492,100 |
| 2018 | $6,415 | $483,400 | $94,500 | $388,900 |
| 2017 | $6,320 | $483,400 | $94,500 | $388,900 |
| 2016 | $6,311 | $483,400 | $94,500 | $388,900 |
| 2015 | $6,299 | $483,400 | $94,500 | $388,900 |
| 2014 | $6,271 | $0 | $0 | $0 |
Property History
| Date | Event | Price | Change | Sq Ft Price |
|---|---|---|---|---|
| 04/25/2025 04/25/25 | For Sale | $1,250,000 | -- | $286 / Sq Ft |
Deed History
| Date | Type | Sale Price | Title Company |
|---|---|---|---|
| Interfamily Deed Transfer | -- | None Available | |
| Warranty Deed | $612,000 | None Available | |
| Warranty Deed | $569,000 | None Available | |
| Warranty Deed | $552,000 | None Available | |
| Interfamily Deed Transfer | -- | -- |
Mortgage History
| Date | Status | Loan Amount | Loan Type |
|---|---|---|---|
| Open | $453,000 | New Conventional | |
| Closed | $489,600 | New Conventional | |
| Previous Owner | $380,000 | New Conventional | |
| Previous Owner | $417,000 | New Conventional | |
| Previous Owner | $444,000 | Credit Line Revolving | |
| Previous Owner | $150,000 | Credit Line Revolving | |
| Previous Owner | $300,700 | Unknown | |
| Previous Owner | $193,300 | Credit Line Revolving | |
| Previous Owner | $132,500 | Credit Line Revolving | |
| Previous Owner | $308,500 | Unknown | |
| Previous Owner | $78,000 | Credit Line Revolving |
Similar Homes in Charlotte, NC
Source: Canopy MLS (Canopy Realtor® Association)
MLS Number: 4248176
APN: 211-653-45
- 8634 Woodmere Crossing Ln
- 8623 Tullamore Park Cir
- 6617 Wannamaker Ln
- 6726 Wannamaker Ln
- 6225 Woodleigh Oaks Dr
- 9439 Bonnie Briar Cir
- 9451 Bonnie Briar Cir
- 5811 Old Well House Rd
- 5925 Carmel Station Ave
- 6008 Nuthatch Ct
- 5924 Masters Ct
- 9130 Twilight Hill Ct
- 4811 Dawnridge Dr
- 5824 Masters Ct
- 9239 Silver Pine Dr
- 7314 Entwhistle Ct
- 9304 Elverson Dr
- 5300 Green Rea Rd
- 4861 Blanchard Way
- 7223 Fortrose Ln Unit 45
