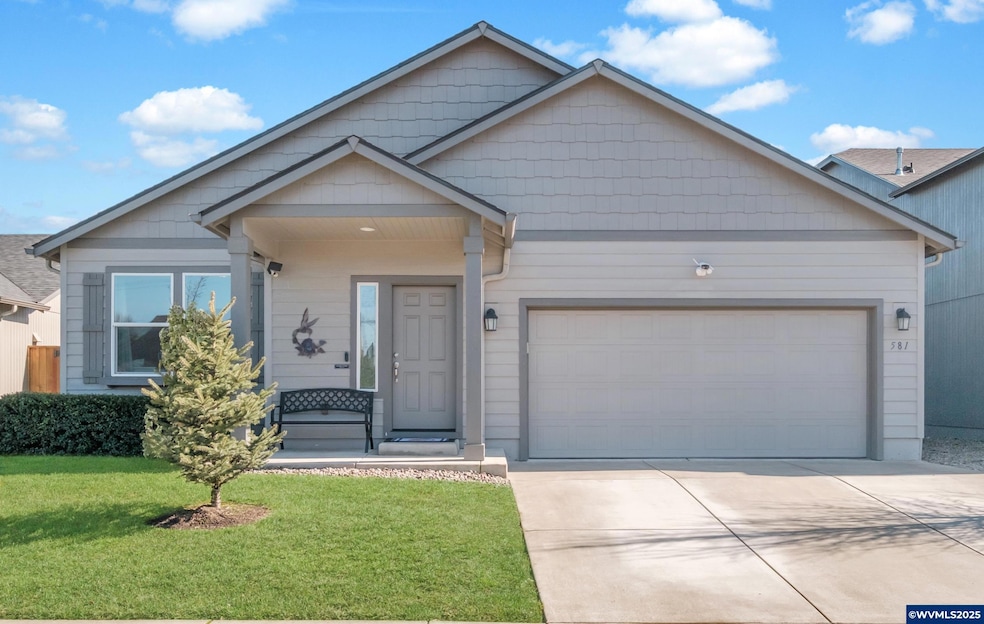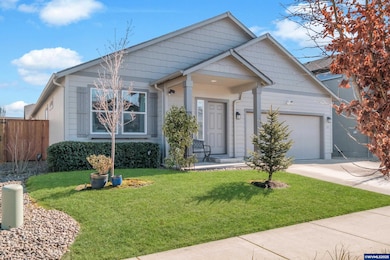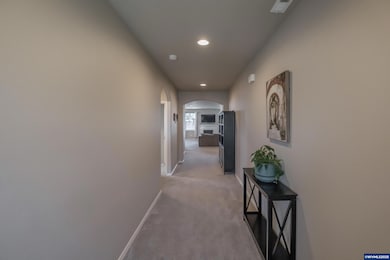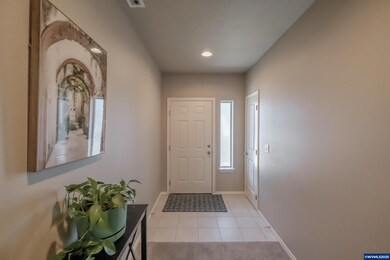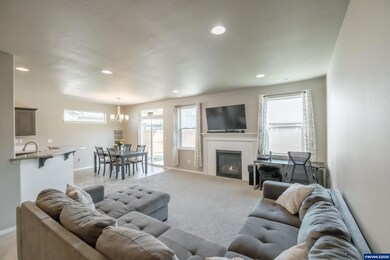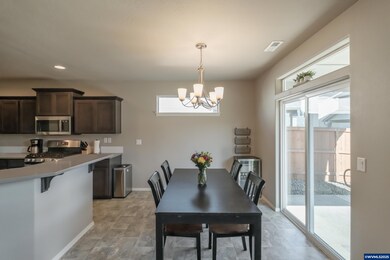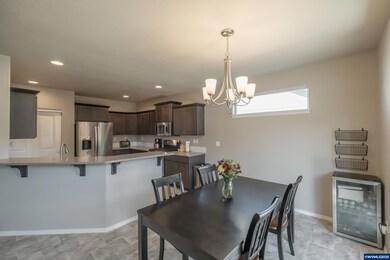
$415,000
- 3 Beds
- 2 Baths
- 1,236 Sq Ft
- 552 Casting St SE
- Albany, OR
Newer single story home in Brandis Meadows. Great neighborhood of newer homes, close to everything. Open floor plan with covered back patio makes for comfortable entertaining. Central A/C installed. Well maintained, this home is a perfect fit for someone looking to downsize or for the start of your home ownership adventure. Built in 2020 you'll likely have many years of low maintenance living.
Dave Pautsch RE/MAX INTEGRITY ALBANY BRANCH
