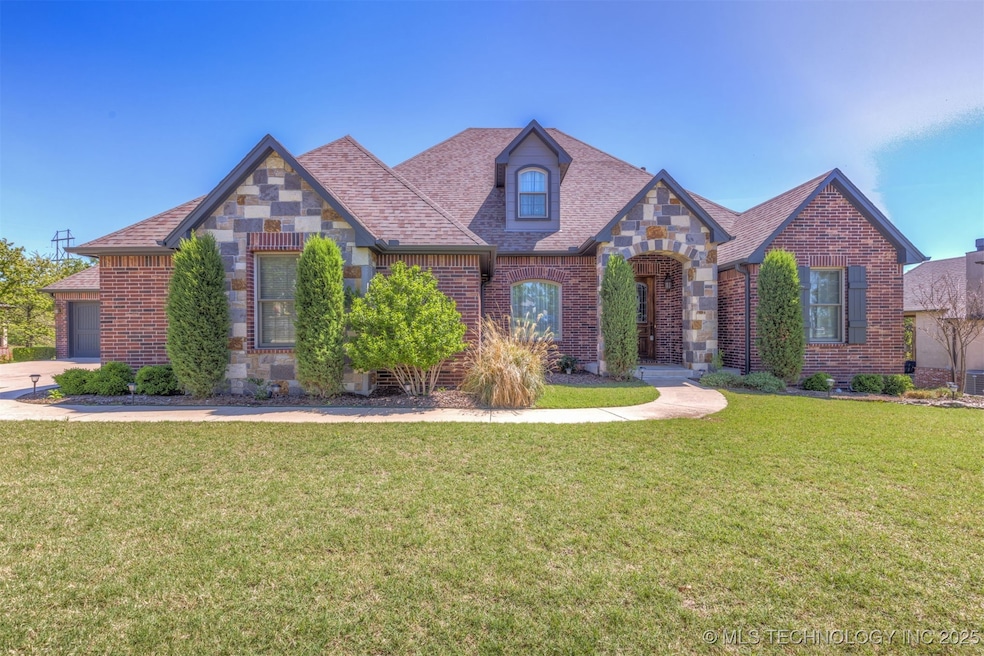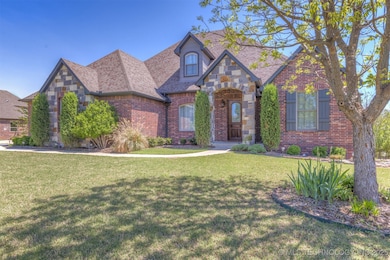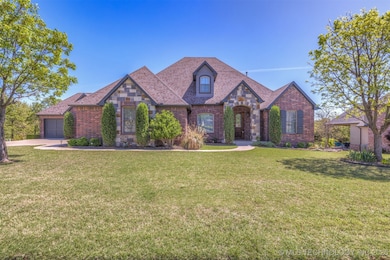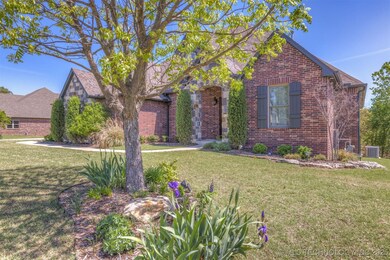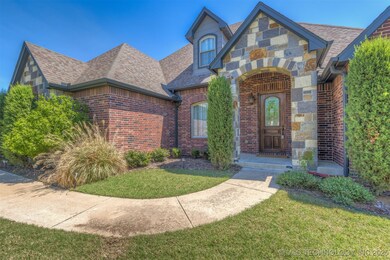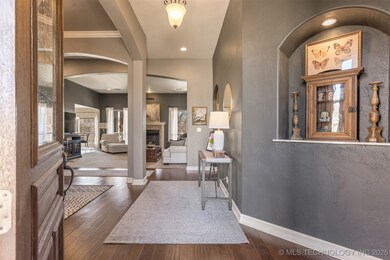
581 E Lakeview Dr Sapulpa, OK 74066
Estimated payment $4,020/month
Highlights
- Gated Community
- Vaulted Ceiling
- Wood Flooring
- Mature Trees
- Ranch Style House
- Attic
About This Home
Meticulous full brick, custom home. Gated on half an acre lot overlooking the creek in The Lakes at Cross Timbers. Large Entry with formal dining and spacious office. Split bedroom floor plan with 3 bedroom on the main floor each with Private bathrooms, gameroom room up also with full bath and kitchenette, additional Flex space makes the perfect 2nd office or loft. Other features include 10 ft + ceilings throughout. Extensive crown molding & wood floors. Open living with fireplace. Kitchen with ample counter space, under cabinet lighting, coffee bar and granite. Large laundry room with access to oversized car garage and attached workshop or 3rd bay. Home and Patio wired for sound, 3 zone HVAC, insulation and huge walk in attic with shelving. Beautiful view off the large back patio.
Home Details
Home Type
- Single Family
Est. Annual Taxes
- $7,202
Year Built
- Built in 2013
Lot Details
- 0.47 Acre Lot
- East Facing Home
- Landscaped
- Sprinkler System
- Mature Trees
HOA Fees
- $78 Monthly HOA Fees
Parking
- 3 Car Attached Garage
- Parking Storage or Cabinetry
- Workshop in Garage
Home Design
- Ranch Style House
- Brick Exterior Construction
- Slab Foundation
- Wood Frame Construction
- Fiberglass Roof
- Asphalt
Interior Spaces
- 3,758 Sq Ft Home
- Wet Bar
- Wired For Data
- Vaulted Ceiling
- Ceiling Fan
- Gas Log Fireplace
- Vinyl Clad Windows
- Insulated Windows
- Insulated Doors
- Fire and Smoke Detector
- Washer and Electric Dryer Hookup
- Attic
Kitchen
- Built-In Double Oven
- Cooktop
- Microwave
- Plumbed For Ice Maker
- Dishwasher
- Granite Countertops
- Disposal
Flooring
- Wood
- Carpet
- Tile
Bedrooms and Bathrooms
- 4 Bedrooms
Accessible Home Design
- Accessible Hallway
- Accessible Doors
Eco-Friendly Details
- Energy-Efficient Windows
- Energy-Efficient Insulation
- Energy-Efficient Doors
Outdoor Features
- Covered patio or porch
- Rain Gutters
Schools
- Freedom Elementary School
- Sapulpa High School
Utilities
- Zoned Heating and Cooling
- Multiple Heating Units
- Heating System Uses Gas
- Gas Water Heater
- High Speed Internet
- Phone Available
- Cable TV Available
Community Details
Overview
- The Lakes At Cross Timbers Subdivision
- Greenbelt
Security
- Gated Community
Map
Home Values in the Area
Average Home Value in this Area
Tax History
| Year | Tax Paid | Tax Assessment Tax Assessment Total Assessment is a certain percentage of the fair market value that is determined by local assessors to be the total taxable value of land and additions on the property. | Land | Improvement |
|---|---|---|---|---|
| 2024 | $7,202 | $60,243 | $7,200 | $53,043 |
| 2023 | $7,202 | $58,488 | $7,200 | $51,288 |
| 2022 | $6,408 | $56,785 | $7,200 | $49,585 |
| 2021 | $4,352 | $37,683 | $7,173 | $30,510 |
| 2020 | $4,327 | $37,683 | $6,974 | $30,709 |
| 2019 | $4,348 | $37,683 | $6,711 | $30,972 |
| 2018 | $4,439 | $37,684 | $6,873 | $30,811 |
| 2017 | $4,416 | $37,684 | $6,873 | $30,811 |
| 2016 | $4,198 | $37,683 | $7,200 | $30,483 |
| 2015 | -- | $36,586 | $7,800 | $28,786 |
| 2014 | -- | $36,586 | $7,800 | $28,786 |
Property History
| Date | Event | Price | Change | Sq Ft Price |
|---|---|---|---|---|
| 04/04/2025 04/04/25 | Price Changed | $599,990 | -3.2% | $160 / Sq Ft |
| 03/13/2025 03/13/25 | For Sale | $620,000 | +30.5% | $165 / Sq Ft |
| 09/30/2021 09/30/21 | Sold | $475,000 | -5.0% | $126 / Sq Ft |
| 08/04/2021 08/04/21 | Pending | -- | -- | -- |
| 08/04/2021 08/04/21 | For Sale | $499,900 | +669.1% | $133 / Sq Ft |
| 07/18/2012 07/18/12 | Sold | $65,000 | 0.0% | $17 / Sq Ft |
| 06/25/2012 06/25/12 | Pending | -- | -- | -- |
| 06/25/2012 06/25/12 | For Sale | $65,000 | -- | $17 / Sq Ft |
Deed History
| Date | Type | Sale Price | Title Company |
|---|---|---|---|
| Warranty Deed | $475,000 | Integrity Title & Closing | |
| Warranty Deed | $65,000 | None Available |
Mortgage History
| Date | Status | Loan Amount | Loan Type |
|---|---|---|---|
| Open | $350,000 | New Conventional |
Similar Homes in Sapulpa, OK
Source: MLS Technology
MLS Number: 2510280
APN: 1528-00-001-000-0-370-00
- 590 Creekside Dr
- 5500 Sagewood Ln
- 616 Cross Timbers Blvd
- 609 Cross Timbers Blvd
- 605 Cross Timbers Blvd
- 461 Cross Timbers Blvd
- 626 Countrywood Way
- 391 Summercrest Ct
- 216 Pioneer Rd
- 11182 S 55th West Ave
- 20 Stagecoach Dr
- 105 Hickory Hill Rd
- 110 Hickory Hill Rd
- 2810 E Hwy 117
- 12050 S 39th Ave W
- 10880 S 49th Ave W
- 10724 S 49th Ave W
- 5238 W Hilton Rd
- 5664 W Hilton Rd
- 770 Hickory Hill Rd
