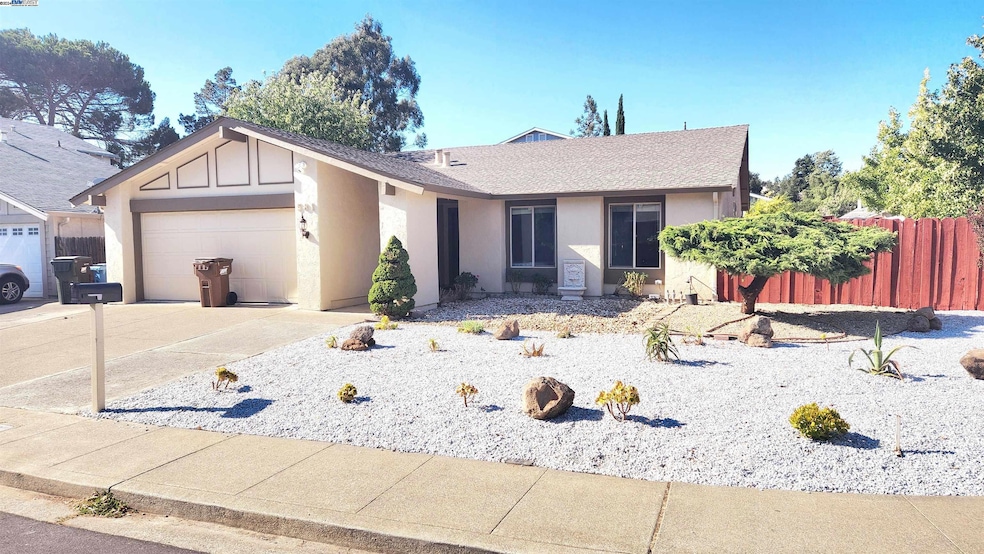
581 Hastings Dr Benicia, CA 94510
Highlights
- RV or Boat Parking
- Updated Kitchen
- Wood Flooring
- Joe Henderson Elementary School Rated A-
- Contemporary Architecture
- Corner Lot
About This Home
As of January 2025Back on market at no fault by the seller! Exquisite Benicia home situated on a large lot with RV parking Access, boasting 3 spacious bedrooms. Welcome to 581 Hastings Drive where pride of ownership shines in this Single Story Home at the corner lot! Beautiful new paint and removed popcorn ceiling and new painted cabinets. Bathrooms remodeled. This home is a must see and MOVE IN READY! Can't forget this beauty and manicured backyard. Enjoy living in an established neighborhood with beautiful fruit trees and a quiet neighborhood! Easy access to shopping center and freeway. Look no further! Ready to move in condition. Most of the work done from Home inspection by the owner. Open house this Sat & Sun 1-5PM.
Home Details
Home Type
- Single Family
Est. Annual Taxes
- $8,488
Year Built
- Built in 1977
Lot Details
- 7,405 Sq Ft Lot
- Fenced
- Corner Lot
- Back and Front Yard
Parking
- 2 Car Direct Access Garage
- RV or Boat Parking
Home Design
- Contemporary Architecture
- Stucco
Interior Spaces
- 1-Story Property
- Family Room with Fireplace
- Family Room Off Kitchen
- 220 Volts In Laundry
Kitchen
- Updated Kitchen
- Eat-In Kitchen
- Built-In Oven
- Gas Range
- Microwave
- Dishwasher
Flooring
- Wood
- Laminate
Bedrooms and Bathrooms
- 3 Bedrooms
- 2 Full Bathrooms
Utilities
- No Cooling
- Forced Air Heating System
- Electricity To Lot Line
Community Details
- No Home Owners Association
- Bay East Association
- South Hampton Subdivision
Listing and Financial Details
- Assessor Parcel Number 0086281130
Map
Home Values in the Area
Average Home Value in this Area
Property History
| Date | Event | Price | Change | Sq Ft Price |
|---|---|---|---|---|
| 01/27/2025 01/27/25 | Sold | $769,000 | +2.7% | $563 / Sq Ft |
| 12/13/2024 12/13/24 | Pending | -- | -- | -- |
| 08/30/2024 08/30/24 | For Sale | $749,000 | -- | $549 / Sq Ft |
Tax History
| Year | Tax Paid | Tax Assessment Tax Assessment Total Assessment is a certain percentage of the fair market value that is determined by local assessors to be the total taxable value of land and additions on the property. | Land | Improvement |
|---|---|---|---|---|
| 2024 | $8,488 | $710,085 | $267,956 | $442,129 |
| 2023 | $8,284 | $696,162 | $262,702 | $433,460 |
| 2022 | $8,130 | $682,512 | $257,551 | $424,961 |
| 2021 | $7,833 | $658,000 | $197,000 | $461,000 |
| 2020 | $6,742 | $568,000 | $176,000 | $392,000 |
| 2019 | $7,054 | $593,000 | $189,000 | $404,000 |
| 2018 | $6,657 | $563,000 | $185,000 | $378,000 |
| 2017 | $6,022 | $511,000 | $173,000 | $338,000 |
| 2016 | $5,674 | $468,000 | $163,000 | $305,000 |
| 2015 | $5,578 | $465,000 | $163,000 | $302,000 |
| 2014 | $5,079 | $420,000 | $151,000 | $269,000 |
Mortgage History
| Date | Status | Loan Amount | Loan Type |
|---|---|---|---|
| Open | $697,394 | FHA | |
| Previous Owner | $55,000 | Unknown | |
| Previous Owner | $424,000 | Negative Amortization |
Deed History
| Date | Type | Sale Price | Title Company |
|---|---|---|---|
| Grant Deed | $764,000 | First American Title | |
| Grant Deed | $530,000 | Frontier Title Co |
Similar Homes in Benicia, CA
Source: Bay East Association of REALTORS®
MLS Number: 41071532
APN: 0086-281-130
- 516 Buckeye Ct
- 554 Buckeye Ct
- 410 Duvall Ct
- 1782 Devonshire Dr
- 1541 London Cir
- 708 Primrose Ln
- 263 Carlisle Way
- 766 Barton Way
- 582 Primrose Ln
- 900 Cambridge Dr Unit 98
- 900 Cambridge Dr Unit 56
- 900 Cambridge Dr Unit 47
- 900 Cambridge Dr Unit 32
- 900 Cambridge Dr Unit 64
- 900 Cambridge Dr Unit 128
- 900 Cambridge Dr Unit 126
- 900 Southampton Rd Unit 99
- 917 Bradford Ct
- 1364 Bonita Bahia
- 514 Mccall Dr
