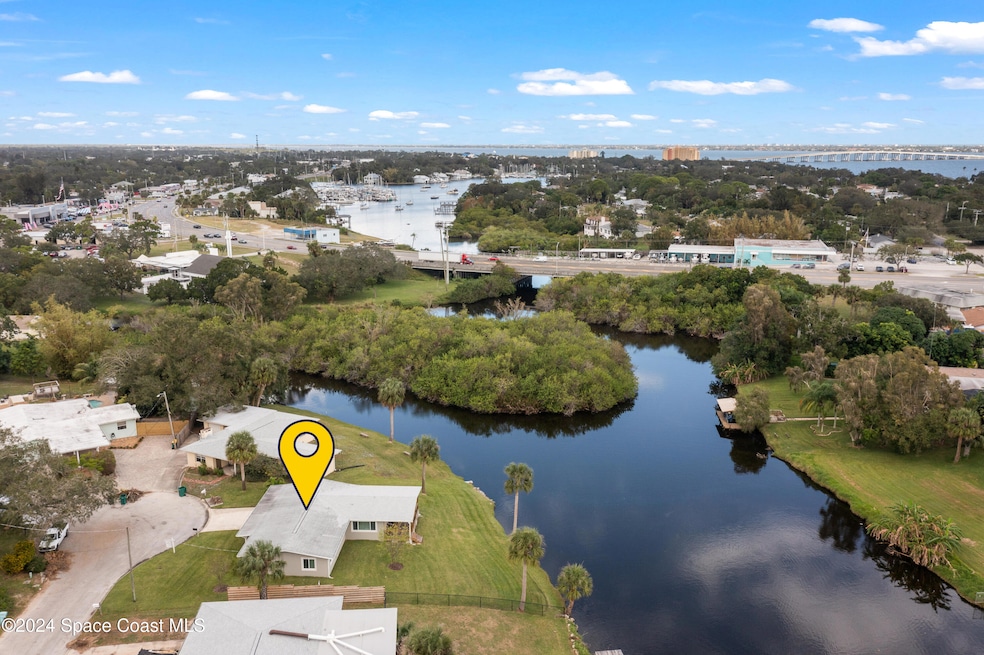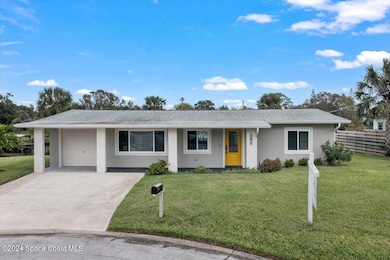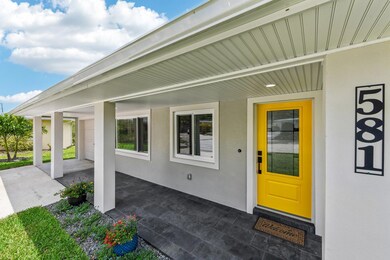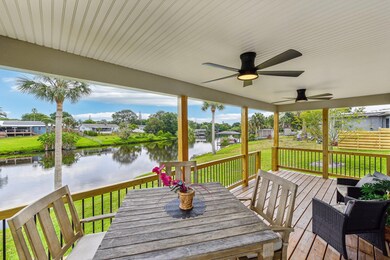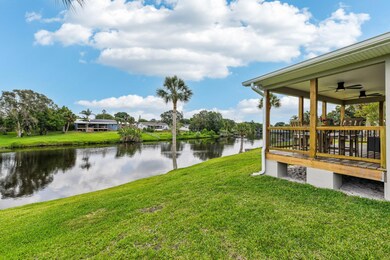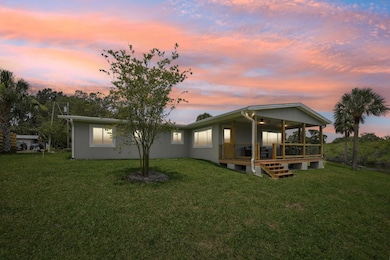
581 Hillside Ct Melbourne, FL 32935
Estimated payment $4,126/month
Highlights
- Home fronts navigable water
- Home fronts a creek
- Open Floorplan
- Melbourne Senior High School Rated A-
- River View
- No HOA
About This Home
Welcome to your waterfront oasis at Elbow Creek! Nestled along a serene canal, this meticulously renovated home boasts direct access to the majestic Indian River. Imagine waking up to the tranquil waters right outside your window and ending your days with breathtaking sunsets from your expansive porch. Keep an eye out for gentle manatees and playful dolphins gracefully swimming by. These delightful marine creatures often visit, adding a touch of magic to your waterfront lifestyle. With each passing moment, immerse yourself in the beauty of this serene environment, where the harmony of water and wildlife creates an enchanting backdrop for everyday living. As you step inside, you're greeted by an inviting open floor plan adorned with Pergo laminate flooring, providing both durability and style. The spacious great room seamlessly flows into a formal dining area, perfect for entertaining guests or enjoying intimate family dinners. The heart of the home, the kitchen, is a chef's dream with with stainless steel appliances, upgraded cabinets, granite counters and fanstasic river views. This home also features a large indoor laundry room that provides ample storage space, keeping your living areas clutter-free and organized. Retreat to the master bedroom where panoramic water views await, creating a serene atmosphere for relaxation. Wake up to the gentle sounds of the creek and let the beauty of nature inspire your day. Outside, a sprawling porch offers the ideal setting for alfresco dining, morning coffee, or simply unwinding while soaking in the picturesque views of the river. Situated on a cul-de-sac at the end of a quiet street, privacy and tranquility abound in this idyllic location. With everything from the roof to the paint inside and out being brand new, along with upgrades like a dredged canal, no low bridges, and an effective age of 2024, this home is truly a turn-key retreat where every detail has been thoughtfully considered for your comfort and enjoyment. Come experience waterfront living at its finest! 5-6th ft water depth. Easy access under bridge to the Indian River.
Home Details
Home Type
- Single Family
Est. Annual Taxes
- $4,397
Year Built
- Built in 1955 | Remodeled
Lot Details
- 0.3 Acre Lot
- Home fronts a creek
- Home fronts navigable water
- Property fronts an intracoastal waterway
- Home fronts a canal
- Property fronts a county road
- Cul-De-Sac
- Street terminates at a dead end
- West Facing Home
- Front and Back Yard Sprinklers
- Few Trees
Parking
- 1 Car Attached Garage
- Off-Street Parking
Property Views
- River
- Canal
Home Design
- Shingle Roof
- Concrete Siding
- Block Exterior
- Asphalt
Interior Spaces
- 1,484 Sq Ft Home
- 1-Story Property
- Open Floorplan
- Ceiling Fan
- Living Room
- Dining Room
- High Impact Windows
Kitchen
- Breakfast Bar
- Electric Range
- Dishwasher
Flooring
- Carpet
- Laminate
- Tile
Bedrooms and Bathrooms
- 3 Bedrooms
- Split Bedroom Floorplan
- Walk-In Closet
- 2 Full Bathrooms
- Shower Only
Laundry
- Dryer
- Washer
Outdoor Features
- Covered patio or porch
Schools
- Harbor City Elementary School
- Hoover Middle School
- Melbourne High School
Utilities
- Central Heating and Cooling System
- Electric Water Heater
- Cable TV Available
Community Details
- No Home Owners Association
- Loveridge Heights Addn 3 Subdivision
Listing and Financial Details
- Assessor Parcel Number 27-37-21-77-*-11
Map
Home Values in the Area
Average Home Value in this Area
Tax History
| Year | Tax Paid | Tax Assessment Tax Assessment Total Assessment is a certain percentage of the fair market value that is determined by local assessors to be the total taxable value of land and additions on the property. | Land | Improvement |
|---|---|---|---|---|
| 2023 | $4,397 | $245,590 | $155,000 | $90,590 |
| 2022 | $3,840 | $218,270 | $0 | $0 |
| 2021 | $678 | $73,200 | $0 | $0 |
| 2020 | $677 | $72,190 | $0 | $0 |
| 2019 | $687 | $70,570 | $0 | $0 |
| 2018 | $695 | $69,560 | $0 | $0 |
| 2017 | $704 | $68,130 | $0 | $0 |
| 2016 | $728 | $66,730 | $60,000 | $6,730 |
| 2015 | $745 | $66,270 | $60,000 | $6,270 |
| 2014 | $740 | $65,750 | $60,000 | $5,750 |
Property History
| Date | Event | Price | Change | Sq Ft Price |
|---|---|---|---|---|
| 04/25/2025 04/25/25 | For Sale | $674,982 | 0.0% | $455 / Sq Ft |
| 04/24/2025 04/24/25 | Off Market | $674,982 | -- | -- |
| 03/29/2025 03/29/25 | Price Changed | $674,982 | -0.7% | $455 / Sq Ft |
| 10/30/2024 10/30/24 | For Sale | $679,982 | +117.2% | $458 / Sq Ft |
| 07/19/2022 07/19/22 | Sold | $313,000 | +8.0% | $225 / Sq Ft |
| 06/29/2022 06/29/22 | Pending | -- | -- | -- |
| 06/22/2022 06/22/22 | For Sale | $289,900 | -- | $209 / Sq Ft |
Deed History
| Date | Type | Sale Price | Title Company |
|---|---|---|---|
| Warranty Deed | $313,000 | Prestige Title | |
| Warranty Deed | -- | Prestige Title | |
| Warranty Deed | -- | Prestige Title | |
| Deed | -- | -- |
Similar Homes in the area
Source: Space Coast MLS (Space Coast Association of REALTORS®)
MLS Number: 1028360
APN: 27-37-21-77-00000.0-0011.00
- 742 W Whitmire Dr
- 750 W Whitmire Dr
- 713 Orange Blossom Dr
- 633 Nida Dr
- 1920 Magnolia Ave
- 338 Howard Ln
- 330 N Babcock St
- 472 Sharon Dr
- 441 N Harbor City Blvd Unit 10
- 441 N Harbor City Blvd Unit 2
- 441 N Harbor City Blvd Unit C11
- 441 N Harbor City Blvd Unit A-11
- 441 N Harbor City Blvd Unit 17
- 441 N Harbor City Blvd Unit 6
- 689 Charles Dr
- 940 W Whitmire Dr
- 973 N Harbor City Blvd
- 832 Indian River Dr
- 1016 Sarno Rd
- 20 Ella St
