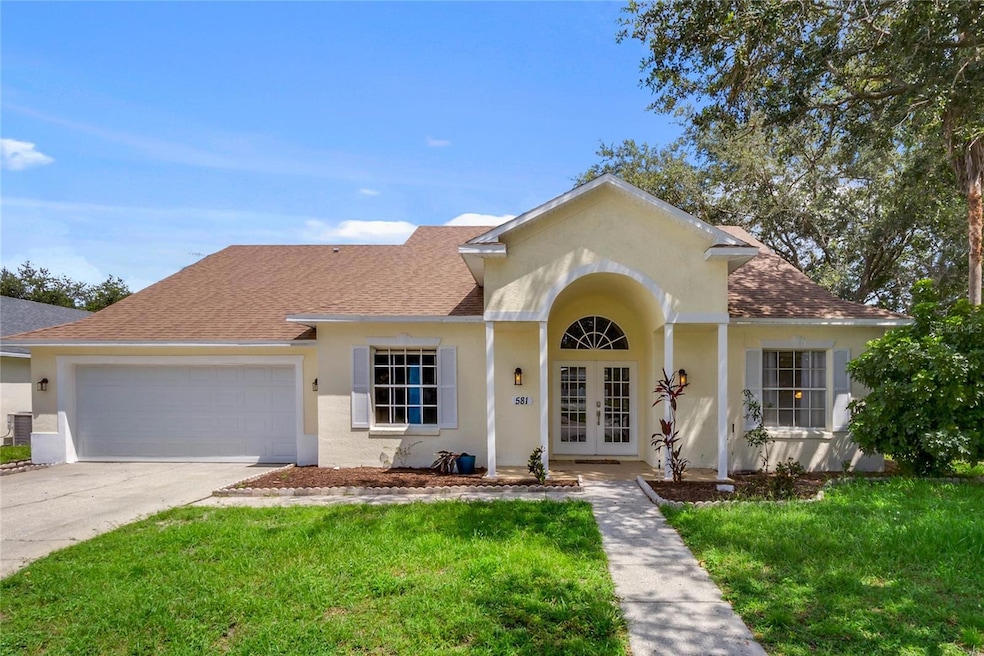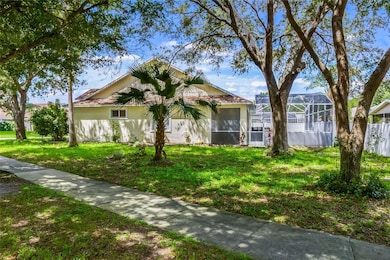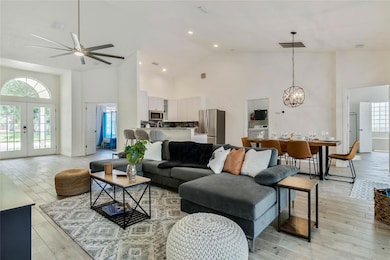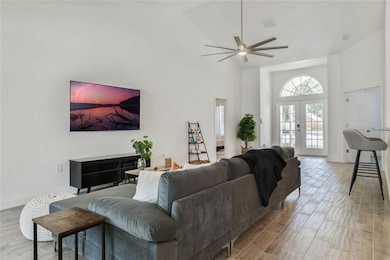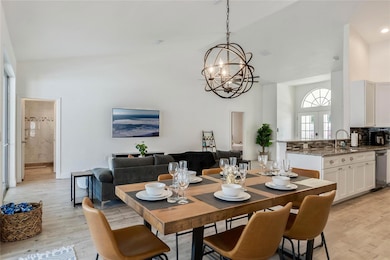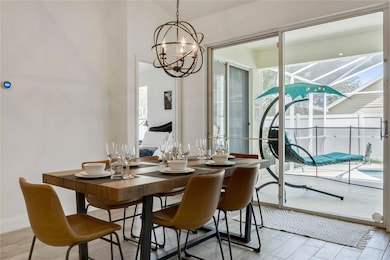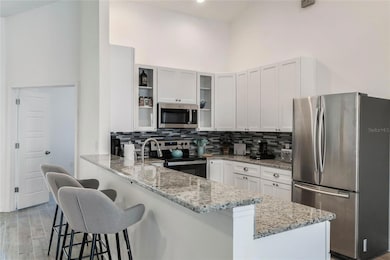
581 Hollingshead Loop Davenport, FL 33896
Loughman NeighborhoodEstimated payment $2,948/month
Highlights
- Very Popular Property
- Screened Pool
- End Unit
- Access To Pond
- Contemporary Architecture
- Stone Countertops
About This Home
Bridgewater Crossing is a charming 78-acre community in Davenport, home to around 220 villas. It offers peaceful tree-lined pathways, picturesque lakes, and a refreshing community swimming pool for residents and guests to enjoy.
Looking for a home that's ready for you to move in with no extra hassle? This stunning property comes beautifully furnished and features an open floor plan that is truly turn-key, making it the ideal choice for anyone looking for a seamless transition into their new residence. Every room is thoughtfully outfitted with tasteful and stylish furniture, designed to complement the space and maximize comfort. Granite countertops, sleek stainless steel appliances, modernized bathrooms, and elegant tile flooring throughout the home. Expansive pool deck featuring a south-facing pool, perfectly positioned to soak up the sun all day long—an ideal space for relaxation and outdoor enjoyment!
Key Updates Include:
- AC Unit: Replaced in 2021
- Pool Heater: Brand new in 2024
- Water Heater: Updated in 2021
- Pool Pump: Installed in 2022
- Washer & Dryer: Updated in 2021
- Kitchen Appliances: Stove, fridge, dishwasher, and microwave – all replaced in 2021
- Roof: Replaced in 2021
Seller has a painter going over in the next couple of weeks to do the following:
1.Complete Home Power Wash,
stucco walls, siding, windows leaving the surfaces thoroughly clean.
2. - Power wash the pool deck to prepare it for painting. Hand cut and roll the pool deck with full-body deck paint.
3- Paint the siding on the side of the house. Fill any cracks if any and paint over.
- Paint the siding on the side of the house. Power wash the garage floor.
Bridgewater Crossing Amenities:
- Community swimming pool
- Basketball, beach volleyball, and tennis courts
- Children's play area with swings, slides, and climbing frames
- Designated picnic and BBQ area
- Scenic fishing lake surrounded by tree-lined sidewalks
Prime Location:
- Just 9.5 miles from the Magic Kingdom, making it a quick 20-minute drive to Disney.
- Conveniently located near Orlando International Airport for smooth travel.
- Close to shopping hubs like Posner Park and grocery stores, including Walmart and ALDI.
Home Details
Home Type
- Single Family
Est. Annual Taxes
- $6,008
Year Built
- Built in 1997
Lot Details
- 8,281 Sq Ft Lot
- North Facing Home
- Mature Landscaping
HOA Fees
- $75 Monthly HOA Fees
Parking
- 2 Car Attached Garage
Home Design
- Contemporary Architecture
- Turnkey
- Block Foundation
- Slab Foundation
- Shingle Roof
- Block Exterior
- Stucco
Interior Spaces
- 1,860 Sq Ft Home
- 1-Story Property
- Ceiling Fan
- Window Treatments
- Family Room Off Kitchen
- Living Room
- Dining Room
- Tile Flooring
Kitchen
- Eat-In Kitchen
- Range
- Microwave
- Dishwasher
- Stone Countertops
Bedrooms and Bathrooms
- 4 Bedrooms
- Closet Cabinetry
- 3 Full Bathrooms
Laundry
- Dryer
- Washer
Pool
- Screened Pool
- Heated In Ground Pool
- Gunite Pool
- Fence Around Pool
- Child Gate Fence
Outdoor Features
- Access To Pond
- Enclosed patio or porch
Utilities
- Central Heating and Cooling System
- Cable TV Available
Listing and Financial Details
- Visit Down Payment Resource Website
- Tax Lot 90
- Assessor Parcel Number 27-26-03-701052-000910
Community Details
Overview
- Nuria Esquiline Bridgewater Crossing Association, Phone Number (407) 425-4561
- Bridgewater Crossing Ph 01 Subdivision
- The community has rules related to deed restrictions
Amenities
- Laundry Facilities
Recreation
- Tennis Courts
- Community Playground
- Community Pool
Map
Home Values in the Area
Average Home Value in this Area
Tax History
| Year | Tax Paid | Tax Assessment Tax Assessment Total Assessment is a certain percentage of the fair market value that is determined by local assessors to be the total taxable value of land and additions on the property. | Land | Improvement |
|---|---|---|---|---|
| 2023 | $5,740 | $390,388 | $0 | $0 |
| 2022 | $5,160 | $354,898 | $51,000 | $303,898 |
| 2021 | $1,071 | $76,278 | $45,900 | $30,378 |
| 2020 | $3,623 | $228,654 | $44,200 | $184,454 |
| 2019 | $3,446 | $211,307 | $44,200 | $167,107 |
| 2018 | $3,213 | $194,335 | $41,650 | $152,685 |
| 2017 | $2,912 | $172,335 | $0 | $0 |
| 2016 | $2,445 | $141,714 | $0 | $0 |
| 2015 | $2,096 | $136,685 | $0 | $0 |
| 2014 | $2,220 | $124,259 | $0 | $0 |
Property History
| Date | Event | Price | Change | Sq Ft Price |
|---|---|---|---|---|
| 04/11/2025 04/11/25 | For Sale | $425,000 | +733.3% | $228 / Sq Ft |
| 08/17/2020 08/17/20 | Sold | $51,000 | -13.6% | $27 / Sq Ft |
| 07/20/2020 07/20/20 | Pending | -- | -- | -- |
| 07/20/2020 07/20/20 | For Sale | $59,000 | -74.3% | $32 / Sq Ft |
| 08/20/2018 08/20/18 | Sold | $230,000 | 0.0% | $124 / Sq Ft |
| 05/22/2018 05/22/18 | Pending | -- | -- | -- |
| 05/17/2018 05/17/18 | For Sale | $230,000 | -- | $124 / Sq Ft |
Deed History
| Date | Type | Sale Price | Title Company |
|---|---|---|---|
| Warranty Deed | $325,000 | Lakeland Title Llc | |
| Warranty Deed | $51,000 | Lakeland Title Llc | |
| Warranty Deed | $230,000 | Stewart Title Company | |
| Deed | $100 | -- | |
| Warranty Deed | $305,000 | -- | |
| Warranty Deed | $144,000 | -- |
Mortgage History
| Date | Status | Loan Amount | Loan Type |
|---|---|---|---|
| Previous Owner | $225,834 | FHA | |
| Previous Owner | $228,000 | No Value Available |
Similar Homes in Davenport, FL
Source: Stellar MLS
MLS Number: O6299174
APN: 27-26-03-701052-000910
- 581 Hollingshead Loop
- 458 Hollinghead Loop
- 143 Hollingshead Loop
- 307 Balmoral Ct
- 216 Balmoral Ct
- 615 Lake Shore Pkwy
- 619 Lake Shore Pkwy
- 111 Robbins Rest Place
- 486 Lake Shore Pkwy
- 476 Lake Shore Pkwy
- 129 Pine Lake View Dr
- 470 Lake Shore Pkwy
- 326 Hanging Moss Rd
- 450 Lake Shore Pkwy
- 218 Meadow Green Dr
- 132 Robbins Rest Cir
- 368 Sand Ridge Dr
- 513 Pine Lake View Dr
- 348 Sand Ridge Dr
- 577 Sunridge Woods Blvd
