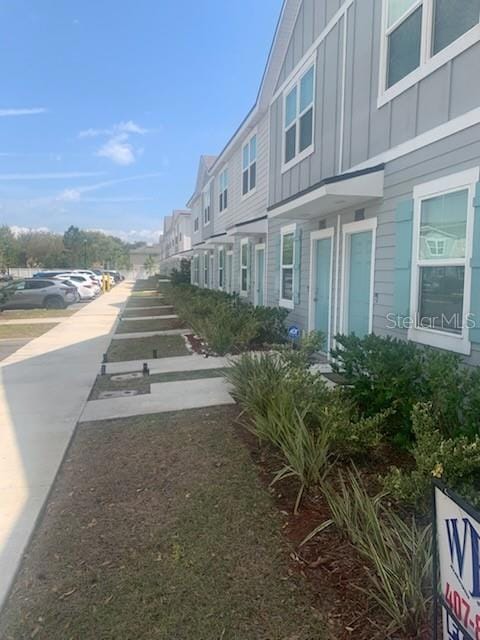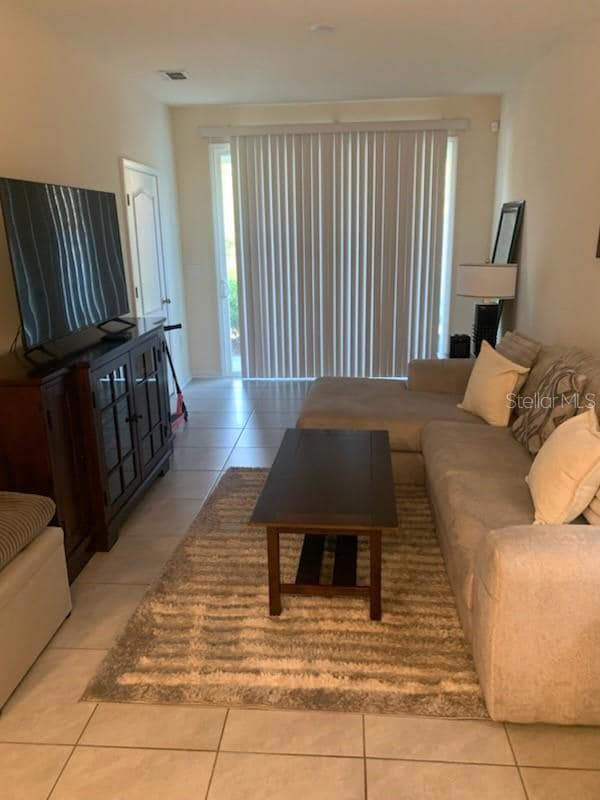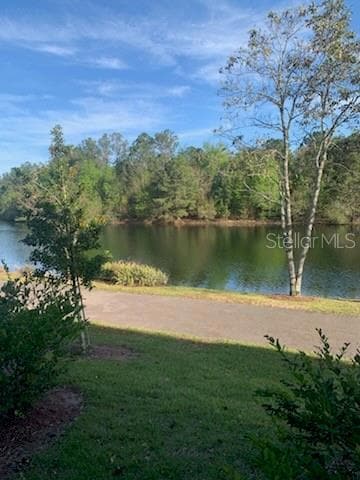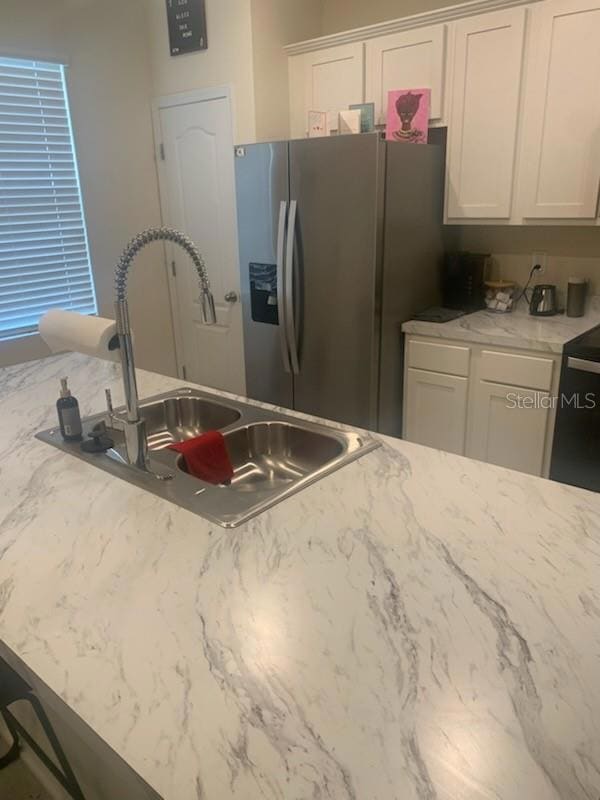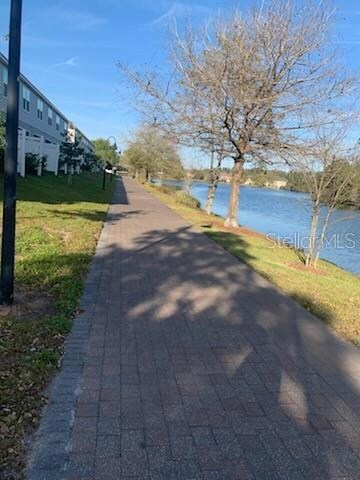
581 Running Woods St Orange Park, FL 32065
Oakleaf NeighborhoodEstimated payment $1,812/month
Highlights
- Fitness Center
- Clubhouse
- Tennis Courts
- Plantation Oaks Elementary School Rated A-
- Community Pool
- Dual Closets
About This Home
"Open the Doors to Your Dreams" of owning a Beautiful New Waterfront Townhome built in 2022. The home features a Spacious Kitchen with
lots of cabinets, granite countertops, and upgraded "stainless steel" appliances. The Dual Primary Suites are amazing! You will love living here and you will enjoy the time relaxing at home. And you will enjoy walking to nearbay ammenities including a fabulous clubhouse,
basketball courts, pools, tennis courts, and so much more. Even the schools are within walking distance. This is a great location. And only a few minutes drive to great shopping, dining, entertainment, and the Oakleaf Town Center. Come see it today. At this low price it will not last for long.
Listing Agent
WEATHERSPOON REALTY INC Brokerage Phone: 407-878-4468 License #3062165
Townhouse Details
Home Type
- Townhome
Est. Annual Taxes
- $3,532
Year Built
- Built in 2022
Lot Details
- 1,124 Sq Ft Lot
- East Facing Home
HOA Fees
- $150 Monthly HOA Fees
Home Design
- Slab Foundation
- Shingle Roof
- HardiePlank Type
Interior Spaces
- 1,109 Sq Ft Home
- 2-Story Property
- Ceiling Fan
- Family Room
- Living Room
- Laundry in unit
Kitchen
- Range
- Dishwasher
Flooring
- Carpet
- Tile
Bedrooms and Bathrooms
- 2 Bedrooms
- Dual Closets
- Walk-In Closet
Schools
- Plantation Oaks Elementary School
- Oakleaf Junior High
- Oakleaf High School
Utilities
- Central Heating and Cooling System
Listing and Financial Details
- Visit Down Payment Resource Website
- Legal Lot and Block 113 / 0/1
- Assessor Parcel Number 06-04-25-007869-081-13
Community Details
Overview
- Association fees include escrow reserves fund, maintenance structure, ground maintenance, pool
- Sovereign & Jacobs Property Management Companies Association, Phone Number (904) 461-5556
- Plantation Oaks Twnhms Subdivision
Amenities
- Clubhouse
Recreation
- Tennis Courts
- Community Playground
- Fitness Center
- Community Pool
- Park
Pet Policy
- Dogs and Cats Allowed
Map
Home Values in the Area
Average Home Value in this Area
Tax History
| Year | Tax Paid | Tax Assessment Tax Assessment Total Assessment is a certain percentage of the fair market value that is determined by local assessors to be the total taxable value of land and additions on the property. | Land | Improvement |
|---|---|---|---|---|
| 2024 | $3,571 | $185,937 | $35,000 | $150,937 |
| 2023 | $3,571 | $190,950 | $35,000 | $155,950 |
| 2022 | $976 | $20,000 | $20,000 | $0 |
| 2021 | $0 | $0 | $0 | $0 |
Property History
| Date | Event | Price | Change | Sq Ft Price |
|---|---|---|---|---|
| 03/18/2025 03/18/25 | For Sale | $245,000 | +7.0% | $221 / Sq Ft |
| 12/17/2023 12/17/23 | Off Market | $228,990 | -- | -- |
| 01/13/2023 01/13/23 | Sold | $228,990 | -13.3% | $206 / Sq Ft |
| 08/16/2022 08/16/22 | For Sale | $263,990 | -- | $238 / Sq Ft |
| 08/14/2022 08/14/22 | Pending | -- | -- | -- |
Deed History
| Date | Type | Sale Price | Title Company |
|---|---|---|---|
| Special Warranty Deed | $228,990 | Dhi Title |
Mortgage History
| Date | Status | Loan Amount | Loan Type |
|---|---|---|---|
| Open | $6,889 | New Conventional | |
| Open | $224,842 | No Value Available |
Similar Homes in Orange Park, FL
Source: Stellar MLS
MLS Number: O6290643
APN: 06-04-25-007869-081-13
- 585 Running Woods St
- 555 Running Woods St
- 608 Yellow Oaks Ln
- 509 Big Tree Way
- 3982 Oak Mill Rd
- 3740 Creswick Cir Unit A
- 3740 Creswick Cir Unit C
- 3945 Buckthorne Dr Unit E
- 359 Sunstone Ct
- 551 Big Tree Way
- 3964 Village View Ln
- 3933 Oak Mill Rd
- 3735 Creswick Cir Unit H
- 660 Yellow Oaks Ln
- 3730 Creswick Cir Unit 3
- 3937 Oak Mill Rd
- 417 Running Woods St
- 425 Running Woods St
- 3727 Creswick Cir Unit 2
- 3721 Creswick Cir Unit B
