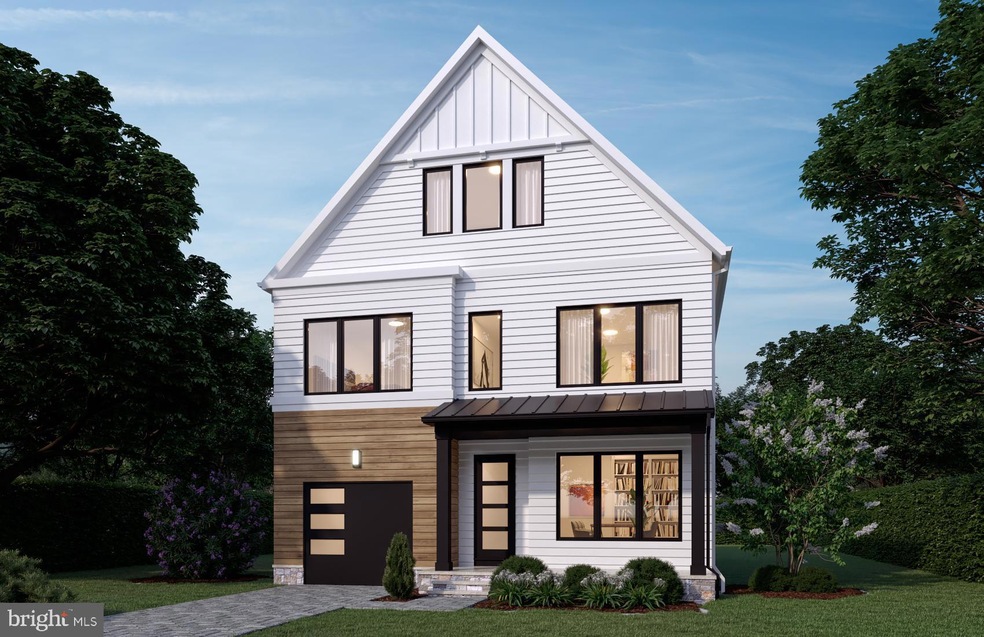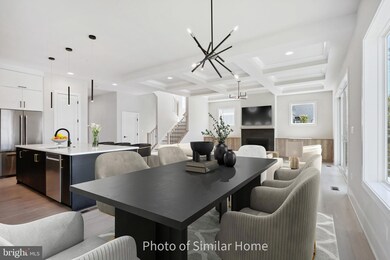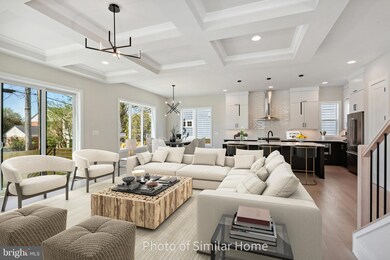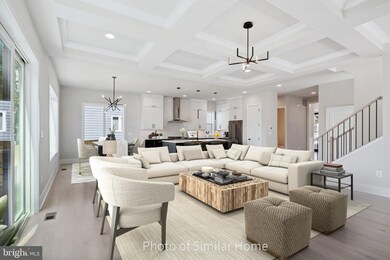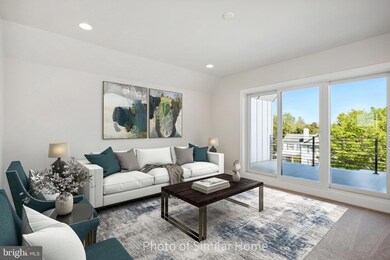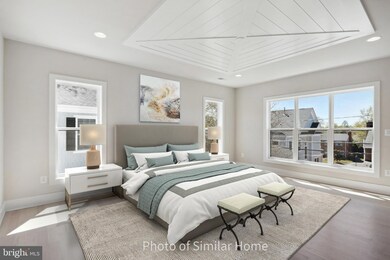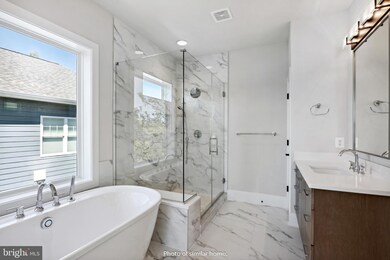
5810 20th Rd N Arlington, VA 22205
Highland Park-Overlee Knolls NeighborhoodEstimated payment $12,179/month
Highlights
- New Construction
- 1 Fireplace
- 1 Car Attached Garage
- Tuckahoe Elementary School Rated A
- No HOA
- 1-minute walk to Parkhurst Park
About This Home
BeaconCrest Homes, New Construction, walk to Westover!! Prime lot adjacent to Parkhurst park and two blocks from everything that Westover has to offer A first floor featuring open concept living with a private study, convenient for your work from home lifestyle. Also on the first floor a gourmet kitchen, spacious dining area and an inviting family room await - all flowing together in one cohesive transitional space. Completing this level is an expansive family room, offering comfortable livability and striking details like a cozy fireplace and thoughtful indoor-outdoor designs. Four bedrooms are found upstairs on the second level, each one presenting its own remarkable design. The exceptionally spacious owners suite is complete with a spa-like bath as well as two walk-in closets. Bedrooms two and three include their own walk-in closets as well and are connected by a stylish jack-and-jill bathroom. The fourth bedroom is perfect for any guest, with its own walk-in closet and full bath. The lower level of this home offers incredible space with a well-designed and impressive recreation area with direct outdoor access. This level includes an additional guest bedroom or den space, complete with a walk-in closet and full bath for even more flexibility. This homes location offers great walkability to the shops at Westover. Make this home yours and experience exceptional living with BeaconCrest Homes today. 3rd Quarter delivery. Other Arlington properties available.
Home Details
Home Type
- Single Family
Est. Annual Taxes
- $9,176
Year Built
- Built in 2025 | New Construction
Lot Details
- 5,000 Sq Ft Lot
- Property is in excellent condition
- Property is zoned R-6
Parking
- 1 Car Attached Garage
Interior Spaces
- Property has 2 Levels
- 1 Fireplace
- Basement Fills Entire Space Under The House
Bedrooms and Bathrooms
Utilities
- Forced Air Heating and Cooling System
- Tankless Water Heater
Community Details
- No Home Owners Association
- Built by BeaconCrest Homes
- Arlington Subdivision
Listing and Financial Details
- Tax Lot 46
- Assessor Parcel Number 10-017-042
Map
Home Values in the Area
Average Home Value in this Area
Tax History
| Year | Tax Paid | Tax Assessment Tax Assessment Total Assessment is a certain percentage of the fair market value that is determined by local assessors to be the total taxable value of land and additions on the property. | Land | Improvement |
|---|---|---|---|---|
| 2024 | $9,176 | $888,300 | $790,400 | $97,900 |
| 2023 | $8,939 | $867,900 | $770,400 | $97,500 |
| 2022 | $8,214 | $797,500 | $705,400 | $92,100 |
| 2021 | $7,603 | $738,200 | $650,300 | $87,900 |
| 2020 | $7,135 | $695,400 | $612,500 | $82,900 |
| 2019 | $6,866 | $669,200 | $588,000 | $81,200 |
| 2018 | $6,787 | $674,700 | $563,500 | $111,200 |
| 2017 | $6,384 | $634,600 | $524,300 | $110,300 |
| 2016 | $6,172 | $622,800 | $514,500 | $108,300 |
| 2015 | $6,134 | $615,900 | $504,700 | $111,200 |
| 2014 | $5,871 | $589,500 | $480,200 | $109,300 |
Property History
| Date | Event | Price | Change | Sq Ft Price |
|---|---|---|---|---|
| 01/31/2025 01/31/25 | Pending | -- | -- | -- |
| 01/27/2025 01/27/25 | For Sale | $2,049,000 | +134.2% | $529 / Sq Ft |
| 09/06/2024 09/06/24 | Sold | $875,000 | -2.8% | $810 / Sq Ft |
| 07/23/2024 07/23/24 | Pending | -- | -- | -- |
| 07/16/2024 07/16/24 | For Sale | $899,990 | -- | $833 / Sq Ft |
Deed History
| Date | Type | Sale Price | Title Company |
|---|---|---|---|
| Deed | $875,000 | None Listed On Document | |
| Deed | $875,000 | None Listed On Document |
Mortgage History
| Date | Status | Loan Amount | Loan Type |
|---|---|---|---|
| Open | $1,305,750 | Credit Line Revolving | |
| Closed | $1,305,750 | Credit Line Revolving |
Similar Homes in Arlington, VA
Source: Bright MLS
MLS Number: VAAR2052752
APN: 10-017-042
- 2004 N Lexington St
- 2028 N Kentucky St
- 5708 22nd St N
- 2249 N Madison St
- 2301 N Kentucky St
- 2257 N Nottingham St
- 6037 22nd St N
- 5921 16th St N
- 5863 15th Rd N
- 6024 16th St N
- 6109 18th Rd N
- 5441 19th St N
- 1554 N Jefferson St
- 1453 N Lancaster St
- 2100 Patrick Henry Dr
- 2414 N Nottingham St
- 6213 22nd St N
- 2339 N Powhatan St
- 6237 Washington Blvd
- 6242 22nd Rd N
