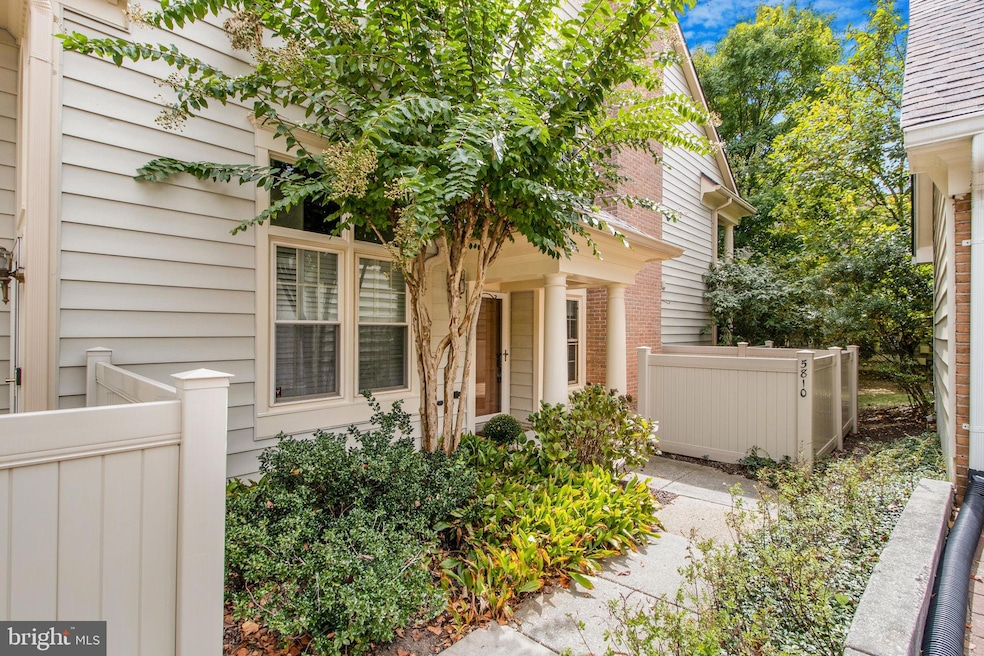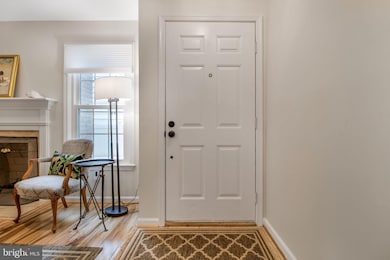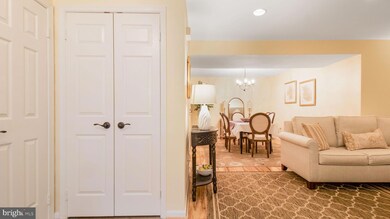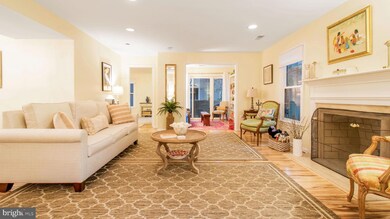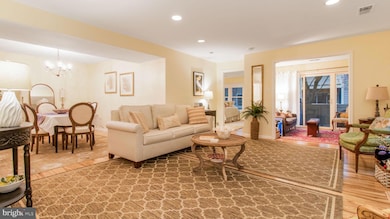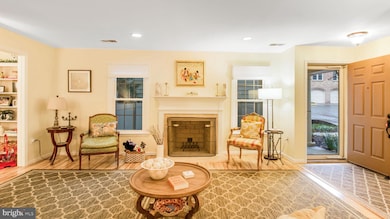
5810 Linden Square Ct Unit 39 Rockville, MD 20852
Estimated payment $4,208/month
Highlights
- Traditional Architecture
- 1 Fireplace
- Tennis Courts
- Kensington Parkwood Elementary School Rated A
- Lap or Exercise Community Pool
- Den
About This Home
Luxberry Courts - a North Bethesda gem. Come visit this charming community and tour this spacious, newly renovated one-bedroom plus den home. Situated in a quiet corner of the Linden Square section of Luxberry, this nearly 1,300 square foot condominium unit features a large, welcoming living room with wood-burning fireplace, den with sliding doors to a covered balcony, and an oversized bedroom with two double closets. The full, primary bathroom has been fully renovated with a tiled walk-in shower, high quality sliding glass doors, new vanity and toilet, recessed lighting, and accessories. The powder room has also been renovated with a new vanity, toilet, light, and accessories. The kitchen as well has been updated with new appliances, sink, countertops, lighting, and cabinetry hardware. The attached garage has direct access to the kitchen and has been upgraded with a new garage door opener, keypad, and remote.
Ultra-convenient North Bethesda location between Old Georgetown Road and Rockville Pike, close to I-270 and the Beltway. Balducci's, Whole Foods, Grosvenor Market and Giant nearby. Multiple pleasant walking trails, including the Bethesda Trolley Trail.
Separate HOA for tennis courts, pool and playground. Enjoy the benefits of condominium living with these “private residence” features: your own front entry inside your private fenced courtyard; a covered balcony off the den and primary bedroom; attached one car garage plus one additional on-site parking space.
Property Details
Home Type
- Condominium
Est. Annual Taxes
- $6,082
Year Built
- Built in 1988 | Remodeled in 2023
Lot Details
- West Facing Home
- Property is in excellent condition
HOA Fees
Parking
- 1 Car Direct Access Garage
- 1 Open Parking Space
- Lighted Parking
- Garage Door Opener
- Parking Lot
- Parking Permit Included
Home Design
- Traditional Architecture
- Brick Exterior Construction
- Slab Foundation
- Frame Construction
- Shingle Roof
- Metal Siding
- Composite Building Materials
Interior Spaces
- 1,289 Sq Ft Home
- Property has 1 Level
- 1 Fireplace
- Dining Room
- Den
Kitchen
- Electric Oven or Range
- Built-In Microwave
- Dishwasher
- Disposal
Bedrooms and Bathrooms
- 1 Main Level Bedroom
Laundry
- Laundry in unit
- Electric Dryer
- Washer
Accessible Home Design
- No Interior Steps
Outdoor Features
- Balcony
- Patio
Utilities
- Forced Air Heating System
- Air Source Heat Pump
- 150 Amp Service
- Electric Water Heater
Listing and Financial Details
- Assessor Parcel Number 160402741472
Community Details
Overview
- Association fees include common area maintenance, exterior building maintenance, insurance, lawn maintenance, management, pest control, pool(s), recreation facility, reserve funds, road maintenance, snow removal, trash
- Penbrooke Community Association
- Low-Rise Condominium
- Luxberry Courts Condominium Condos
- Luxberry Courts Codm Community
- Luxberry Courts Subdivision
- Property Manager
Amenities
- Picnic Area
Recreation
- Tennis Courts
- Community Playground
- Lap or Exercise Community Pool
- Jogging Path
Pet Policy
- Pets Allowed
- Pet Size Limit
Map
Home Values in the Area
Average Home Value in this Area
Tax History
| Year | Tax Paid | Tax Assessment Tax Assessment Total Assessment is a certain percentage of the fair market value that is determined by local assessors to be the total taxable value of land and additions on the property. | Land | Improvement |
|---|---|---|---|---|
| 2024 | $6,082 | $483,333 | $0 | $0 |
| 2023 | $0 | $460,000 | $138,000 | $322,000 |
| 2022 | $3,627 | $450,000 | $0 | $0 |
| 2021 | $4,590 | $440,000 | $0 | $0 |
| 2020 | $4,457 | $430,000 | $129,000 | $301,000 |
| 2019 | $8,649 | $420,000 | $0 | $0 |
| 2018 | $4,209 | $410,000 | $0 | $0 |
| 2017 | $4,232 | $400,000 | $0 | $0 |
| 2016 | -- | $396,667 | $0 | $0 |
| 2015 | $3,831 | $393,333 | $0 | $0 |
| 2014 | $3,831 | $390,000 | $0 | $0 |
Property History
| Date | Event | Price | Change | Sq Ft Price |
|---|---|---|---|---|
| 04/10/2025 04/10/25 | For Sale | $610,000 | +22.0% | $473 / Sq Ft |
| 06/30/2023 06/30/23 | Sold | $500,000 | +2.2% | $388 / Sq Ft |
| 06/03/2023 06/03/23 | Pending | -- | -- | -- |
| 06/02/2023 06/02/23 | For Sale | $489,000 | -- | $379 / Sq Ft |
Deed History
| Date | Type | Sale Price | Title Company |
|---|---|---|---|
| Deed | $500,000 | First American Title | |
| Deed | $445,000 | -- | |
| Deed | $445,000 | -- | |
| Deed | $241,700 | -- |
Mortgage History
| Date | Status | Loan Amount | Loan Type |
|---|---|---|---|
| Previous Owner | $326,400 | Stand Alone Second | |
| Previous Owner | $347,200 | Stand Alone Second | |
| Previous Owner | $356,000 | Purchase Money Mortgage | |
| Previous Owner | $356,000 | Purchase Money Mortgage |
Similar Homes in Rockville, MD
Source: Bright MLS
MLS Number: MDMC2173376
APN: 04-02741472
- 5801 Linden Square Ct
- 10806 Antigua Terrace Unit 102
- 5905 Barbados Place Unit 103
- 5905 Barbados Place
- 10817 Hampton Mill Terrace Unit 220
- 5716 Chapman Mill Dr Unit 200
- 5704 Chapman Mill Dr Unit 2006/300
- 5701 Chapman Mill Dr Unit 300
- 10817 Hampton Mill Terrace Unit 130
- 10823 Hampton Mill Terrace Unit 140
- 11152 Cedarwood Dr
- 4 Cedarwood Ct
- 10609 Mist Haven Terrace
- 10751 Brewer House Rd
- 5713 Magic Mountain Dr
- 11400 Strand Dr
- 11400 Strand Dr
- 11304 Morning Gate Dr
- 5904 Rudyard Dr
- 11301 Commonwealth Dr Unit T3
