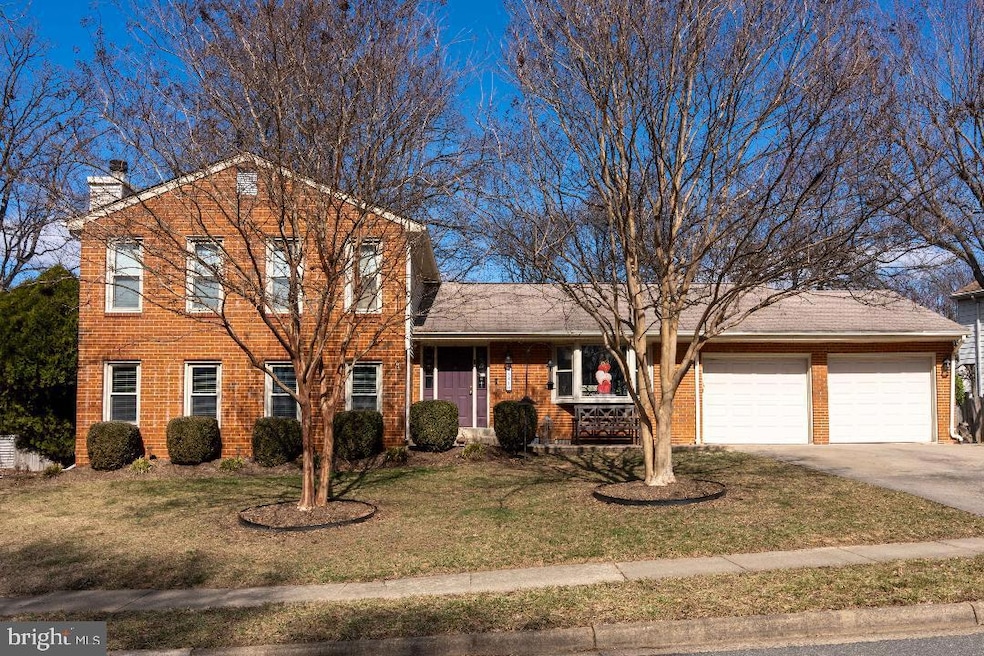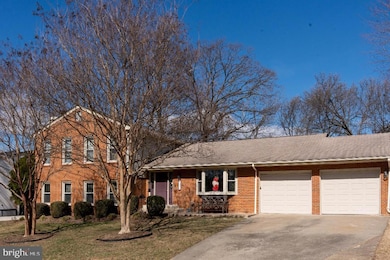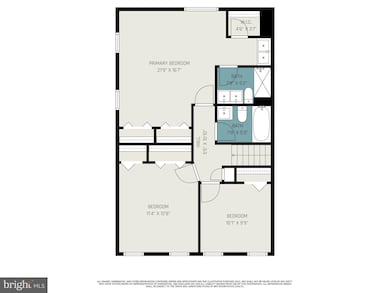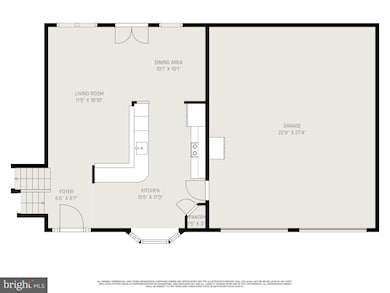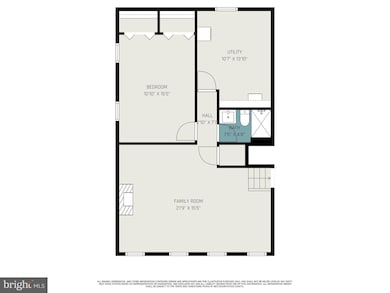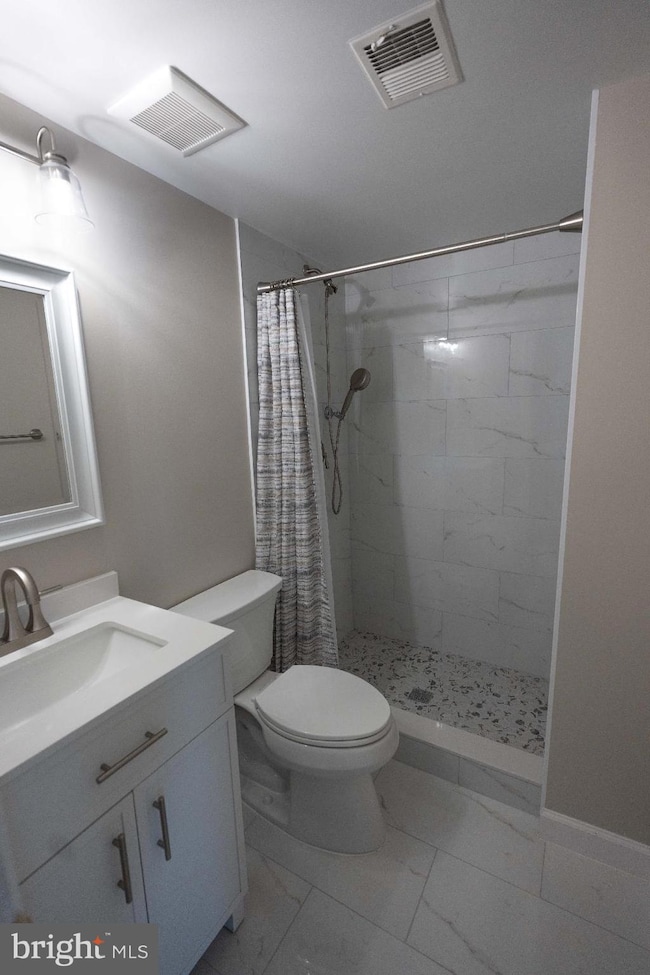
5810 Queens Gate Ct Alexandria, VA 22303
Rose Hill NeighborhoodEstimated payment $5,445/month
Highlights
- Open Floorplan
- Wood Flooring
- Breakfast Room
- Clermont Elementary School Rated A
- No HOA
- Family Room Off Kitchen
About This Home
**Beautifully Updated Home in Prime Location** Expected on market 5.2.25 or before. As refurbishing is completed will add more pictures.This stunning home features a **fully updated kitchen** with brand-new appliances, **granite countertops**, a stylish **backsplash**, and **LVP flooring**. Modern **lighting** enhances the space, making it both functional and inviting. Gutter guards installed on roof.Enjoy **three completely renovated full bathrooms**, along with **new flooring throughout** and a **freshly painted interior**, giving the home a bright, refreshed feel. Step outside to a **large, fenced yard**, perfect for relaxation or entertaining. Nestled in a **quiet cul-de-sac**, this home offers both privacy and convenience. Commuters will love the **easy access to three nearby Metro stations** and the **Fairfax Connector bus route to the Metro**. Plus, you're just **minutes from Old Town**, with its charming shops, dining, and waterfront views. Also, two private schools in the area Brown Academy and Burgundy Farms.
Open House Schedule
-
Saturday, May 03, 202511:00 am to 2:00 pm5/3/2025 11:00:00 AM +00:005/3/2025 2:00:00 PM +00:00Add to Calendar
-
Sunday, May 04, 20251:00 to 3:00 pm5/4/2025 1:00:00 PM +00:005/4/2025 3:00:00 PM +00:00Add to Calendar
Home Details
Home Type
- Single Family
Est. Annual Taxes
- $8,526
Year Built
- Built in 1977 | Remodeled in 2025
Lot Details
- 0.26 Acre Lot
- Cul-De-Sac
- Property is Fully Fenced
- Property is in very good condition
- Property is zoned 131
Parking
- 2 Car Attached Garage
- Garage Door Opener
Home Design
- Split Level Home
- Brick Exterior Construction
- Permanent Foundation
- Block Foundation
- Architectural Shingle Roof
Interior Spaces
- 1,950 Sq Ft Home
- Property has 3 Levels
- Open Floorplan
- Ceiling height of 9 feet or more
- Fireplace Mantel
- Window Treatments
- French Doors
- Entrance Foyer
- Family Room Off Kitchen
- Living Room
- Dining Room
Kitchen
- Breakfast Room
- Eat-In Kitchen
- Stove
- Microwave
- Ice Maker
- Dishwasher
- Disposal
Flooring
- Wood
- Carpet
Bedrooms and Bathrooms
- En-Suite Primary Bedroom
- En-Suite Bathroom
Laundry
- Dryer
- Washer
Finished Basement
- English Basement
- Walk-Out Basement
- Basement Fills Entire Space Under The House
- Connecting Stairway
- Rear Basement Entry
Outdoor Features
- Patio
- Shed
Schools
- Clermont Elementary School
- Twain Middle School
- Edison High School
Utilities
- Central Air
- Heat Pump System
- Electric Water Heater
- Cable TV Available
Community Details
- No Home Owners Association
- Fairfax
Listing and Financial Details
- Coming Soon on 5/2/25
- Tax Lot 11
- Assessor Parcel Number 0822 18 0011
Map
Home Values in the Area
Average Home Value in this Area
Tax History
| Year | Tax Paid | Tax Assessment Tax Assessment Total Assessment is a certain percentage of the fair market value that is determined by local assessors to be the total taxable value of land and additions on the property. | Land | Improvement |
|---|---|---|---|---|
| 2024 | $555 | $724,160 | $321,000 | $403,160 |
| 2023 | $490 | $676,350 | $291,000 | $385,350 |
| 2022 | $475 | $658,270 | $281,000 | $377,270 |
| 2021 | $400 | $593,910 | $246,000 | $347,910 |
| 2020 | $370 | $538,920 | $221,000 | $317,920 |
| 2019 | $385 | $510,350 | $213,000 | $297,350 |
| 2018 | $5,694 | $495,120 | $213,000 | $282,120 |
| 2017 | $345 | $478,900 | $205,000 | $273,900 |
| 2016 | $345 | $460,370 | $197,000 | $263,370 |
| 2015 | $5,330 | $446,700 | $191,000 | $255,700 |
| 2014 | $5,012 | $419,110 | $181,000 | $238,110 |
Deed History
| Date | Type | Sale Price | Title Company |
|---|---|---|---|
| Warranty Deed | $685,000 | -- |
Mortgage History
| Date | Status | Loan Amount | Loan Type |
|---|---|---|---|
| Open | $548,000 | New Conventional |
Similar Homes in Alexandria, VA
Source: Bright MLS
MLS Number: VAFX2224600
APN: 0822-18-0011
- 5722 Tremont Dr
- 3509 Franconia Rd
- 5595 Governors Pond Cir
- 3317 Sharon Chapel Rd
- 5712 Glenmullen Place
- 5920 Wilton Hill Terrace
- 3404 Elmwood Dr
- 3185 Lawsons Hill Place
- 3899 Locust Ln
- 3118 Burgundy Rd
- 5529 Janelle St
- 5911 Otley Dr
- 4019 Pine Brook Rd
- 6006 Dewey Dr
- 2715 James Dr
- 5911 Chevell Ct
- 2705 Farmington Dr
- 3519 Oakwood Ln
- 6107 Holly Tree Dr
- 5532 Halwis St
