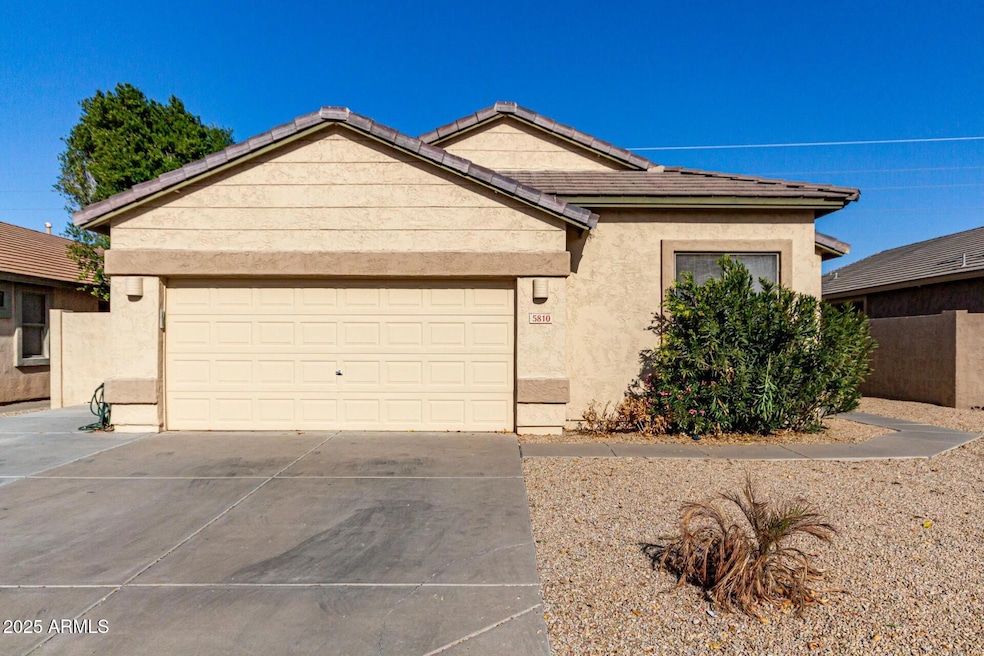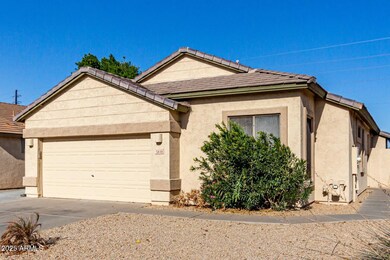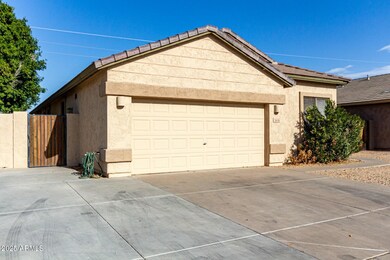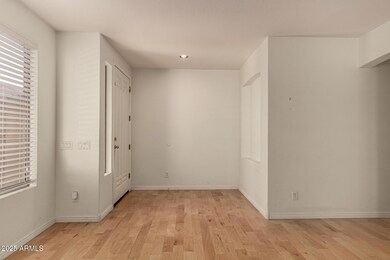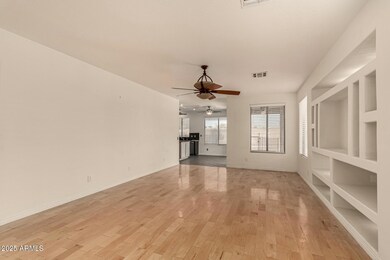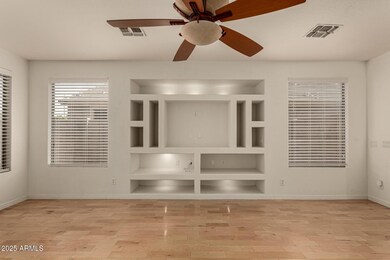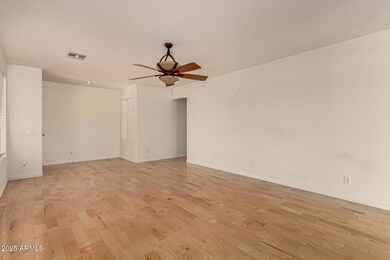
5810 W Puget Ave Glendale, AZ 85302
Randolph Ranch NeighborhoodHighlights
- Private Pool
- Granite Countertops
- Double Pane Windows
- Wood Flooring
- Eat-In Kitchen
- Dual Vanity Sinks in Primary Bathroom
About This Home
As of March 2025Welcome to Randolph Ranch, this remodeled 3-bedroom, 3-bathroom home, offers modern living and comfort in a desirable Glendale neighborhood. With potential for a fourth bedroom, with the den/flex room, this home can easily adapt to your lifestyle needs. The heart of the home is the updated kitchen, equipped with sleek stainless steel appliances, a gas range, and a full wall pantry for all your storage needs. The granite countertops and large island provide ample workspace, perfect for entertaining or prepping meals. The home's north-south exposure ensures plenty of natural light while maintaining energy efficiency. Outside, you'll find a generous backyard with fenced in grass area, ideal for pets or play. a sparkling pool, and a cozy fire pit. Close to the stadium and spring training!
Home Details
Home Type
- Single Family
Est. Annual Taxes
- $2,197
Year Built
- Built in 1999
Lot Details
- 7,815 Sq Ft Lot
- Block Wall Fence
- Grass Covered Lot
HOA Fees
- $33 Monthly HOA Fees
Parking
- 3 Open Parking Spaces
- 2 Car Garage
Home Design
- Wood Frame Construction
- Tile Roof
- Stucco
Interior Spaces
- 1,892 Sq Ft Home
- 1-Story Property
- Ceiling Fan
- Double Pane Windows
- Low Emissivity Windows
Kitchen
- Eat-In Kitchen
- Built-In Microwave
- Kitchen Island
- Granite Countertops
Flooring
- Wood
- Tile
Bedrooms and Bathrooms
- 3 Bedrooms
- Primary Bathroom is a Full Bathroom
- 3 Bathrooms
- Dual Vanity Sinks in Primary Bathroom
- Bathtub With Separate Shower Stall
Schools
- Glendale American Elementary And Middle School
- Glendale High School
Utilities
- Cooling Available
- Heating System Uses Natural Gas
- High Speed Internet
Additional Features
- No Interior Steps
- Private Pool
Listing and Financial Details
- Tax Lot 176
- Assessor Parcel Number 148-18-177
Community Details
Overview
- Association fees include ground maintenance
- HOA Mco Association, Phone Number (928) 776-4479
- Built by Standard Pacific Homes
- Randolph Ranch Subdivision
Recreation
- Community Playground
- Bike Trail
Map
Home Values in the Area
Average Home Value in this Area
Property History
| Date | Event | Price | Change | Sq Ft Price |
|---|---|---|---|---|
| 03/24/2025 03/24/25 | Sold | $440,000 | -5.4% | $233 / Sq Ft |
| 01/17/2025 01/17/25 | Price Changed | $465,000 | -2.1% | $246 / Sq Ft |
| 01/09/2025 01/09/25 | For Sale | $475,000 | +12.7% | $251 / Sq Ft |
| 01/27/2022 01/27/22 | Sold | $421,500 | -7.6% | $223 / Sq Ft |
| 12/30/2021 12/30/21 | Pending | -- | -- | -- |
| 12/16/2021 12/16/21 | Price Changed | $456,000 | -1.9% | $241 / Sq Ft |
| 11/05/2021 11/05/21 | Price Changed | $465,000 | -2.3% | $246 / Sq Ft |
| 10/15/2021 10/15/21 | For Sale | $476,000 | +166.1% | $252 / Sq Ft |
| 05/20/2014 05/20/14 | Sold | $178,900 | -4.8% | $95 / Sq Ft |
| 04/23/2014 04/23/14 | Pending | -- | -- | -- |
| 04/09/2014 04/09/14 | For Sale | $187,900 | +9.9% | $99 / Sq Ft |
| 08/30/2013 08/30/13 | Sold | $171,000 | +0.6% | $90 / Sq Ft |
| 07/23/2013 07/23/13 | Pending | -- | -- | -- |
| 07/22/2013 07/22/13 | For Sale | $169,900 | -- | $90 / Sq Ft |
Tax History
| Year | Tax Paid | Tax Assessment Tax Assessment Total Assessment is a certain percentage of the fair market value that is determined by local assessors to be the total taxable value of land and additions on the property. | Land | Improvement |
|---|---|---|---|---|
| 2025 | $2,197 | $18,569 | -- | -- |
| 2024 | $1,993 | $17,685 | -- | -- |
| 2023 | $1,993 | $32,230 | $6,440 | $25,790 |
| 2022 | $1,982 | $24,710 | $4,940 | $19,770 |
| 2021 | $1,973 | $23,350 | $4,670 | $18,680 |
| 2020 | $1,997 | $22,610 | $4,520 | $18,090 |
| 2019 | $1,977 | $21,560 | $4,310 | $17,250 |
| 2018 | $1,895 | $19,880 | $3,970 | $15,910 |
| 2017 | $1,922 | $16,220 | $3,240 | $12,980 |
| 2016 | $1,825 | $15,280 | $3,050 | $12,230 |
| 2015 | $1,720 | $15,280 | $3,050 | $12,230 |
Mortgage History
| Date | Status | Loan Amount | Loan Type |
|---|---|---|---|
| Open | $424,760 | VA | |
| Previous Owner | $175,150 | New Conventional | |
| Previous Owner | $174,000 | New Conventional | |
| Previous Owner | $186,838 | FHA | |
| Previous Owner | $186,863 | FHA | |
| Previous Owner | $184,472 | FHA | |
| Previous Owner | $167,902 | FHA | |
| Previous Owner | $15,000 | Credit Line Revolving |
Deed History
| Date | Type | Sale Price | Title Company |
|---|---|---|---|
| Warranty Deed | $421,500 | Os National | |
| Warranty Deed | $474,200 | Os National Llc | |
| Interfamily Deed Transfer | -- | Wfg National Title Ins Co | |
| Interfamily Deed Transfer | -- | Wfg National Title Ins Co | |
| Interfamily Deed Transfer | -- | None Available | |
| Warranty Deed | $187,900 | Fidelity National Title Agen | |
| Interfamily Deed Transfer | -- | Old Republic Title Agency | |
| Warranty Deed | $171,000 | Old Republic Title Agency | |
| Interfamily Deed Transfer | -- | First American Title | |
| Warranty Deed | $130,539 | First American Title |
Similar Homes in the area
Source: Arizona Regional Multiple Listing Service (ARMLS)
MLS Number: 6802380
APN: 148-18-177
- 5906 W Townley Ave
- 8903 N 57th Dr
- 5773 W Golden Ln
- 5954 W Townley Ave
- 5962 W Townley Ave
- 5921 W Golden Ln
- 9209 N 59th Ave Unit 206
- 9209 N 59th Ave Unit 105
- 9102 N 56th Ln
- 8707 N 58th Dr
- 6024 W Golden Ln
- 8920 N 56th Ave
- 6041 W Golden Ln
- 5528 W Sunnyslope Ln
- 5942 W Seldon Ln
- 5434 W Golden Ln
- 5741 W Purdue Cir
- 5839 W Ironwood Dr
- 5665 W Laurie Ln
- 5337 W Diana Ave
