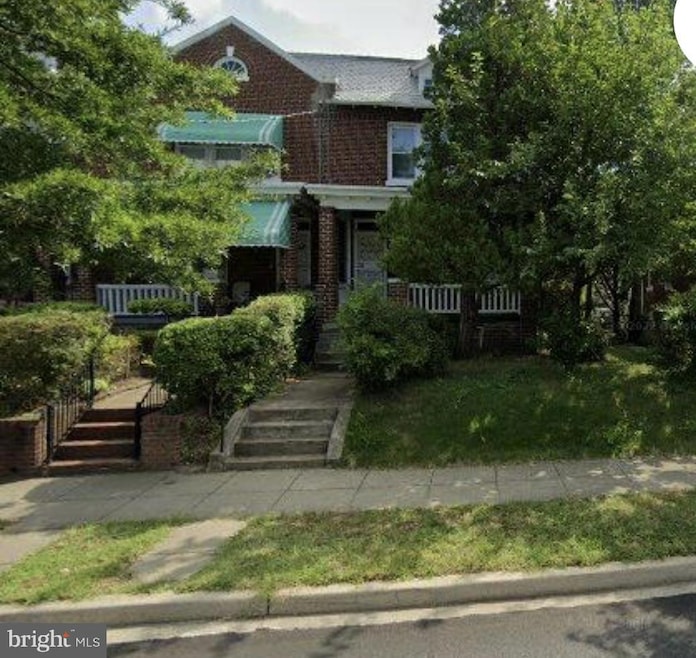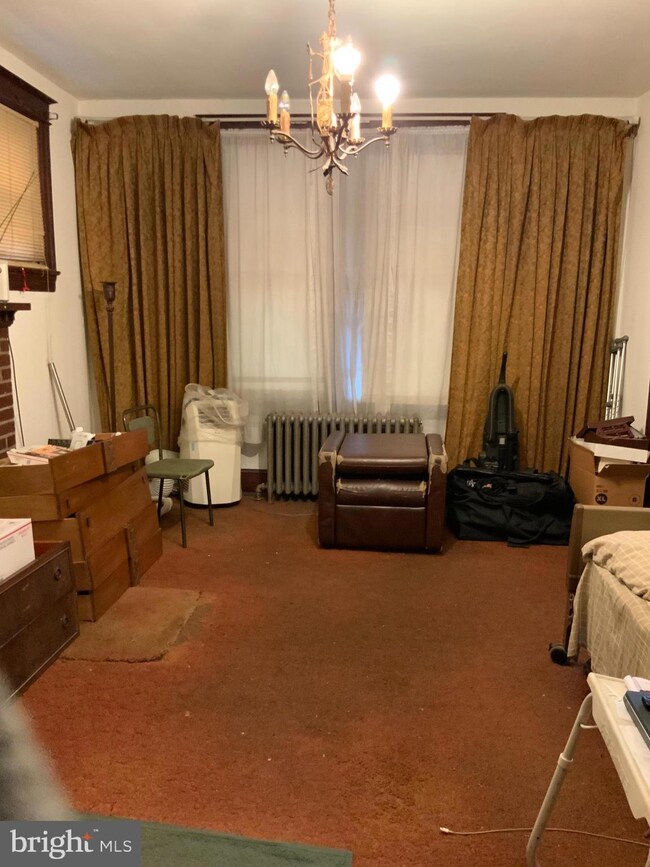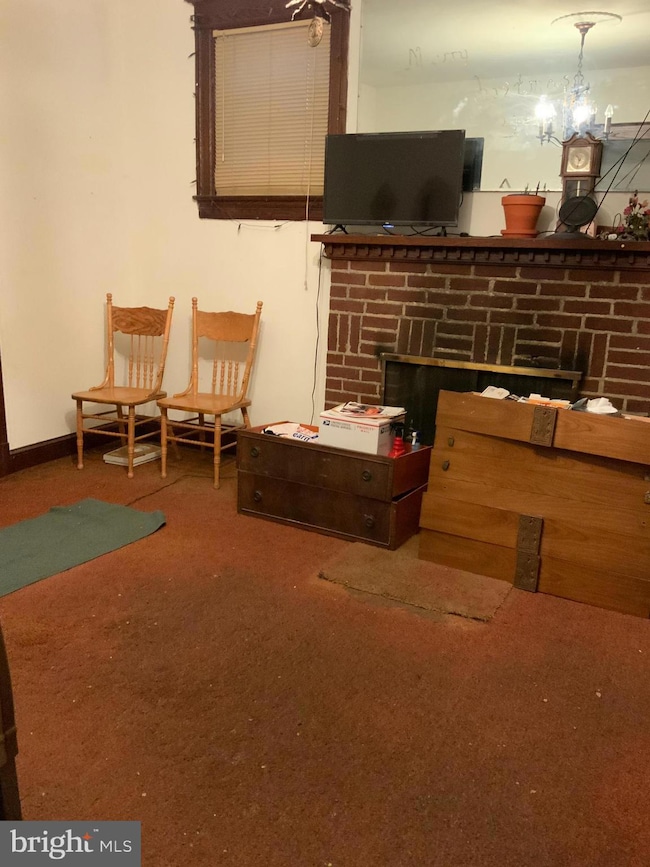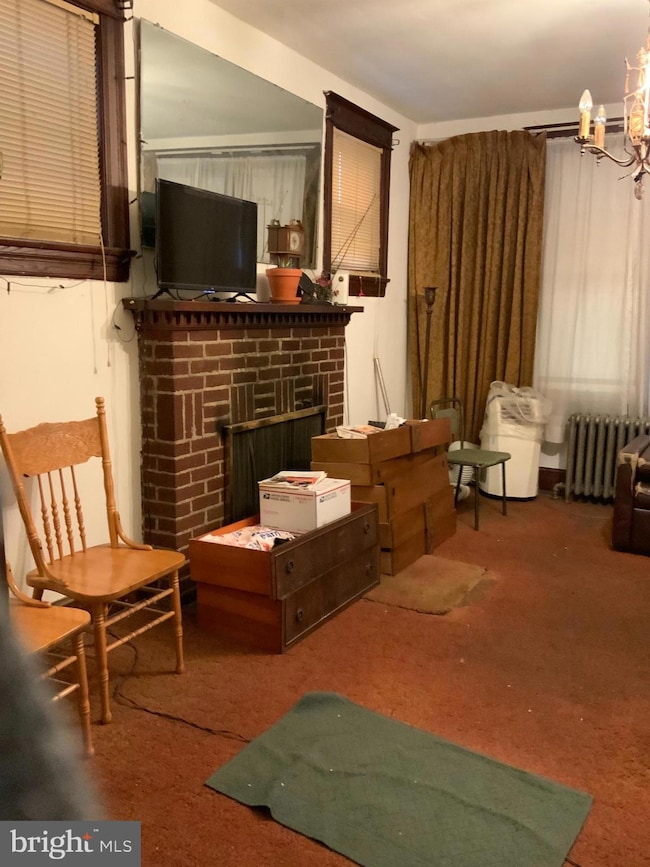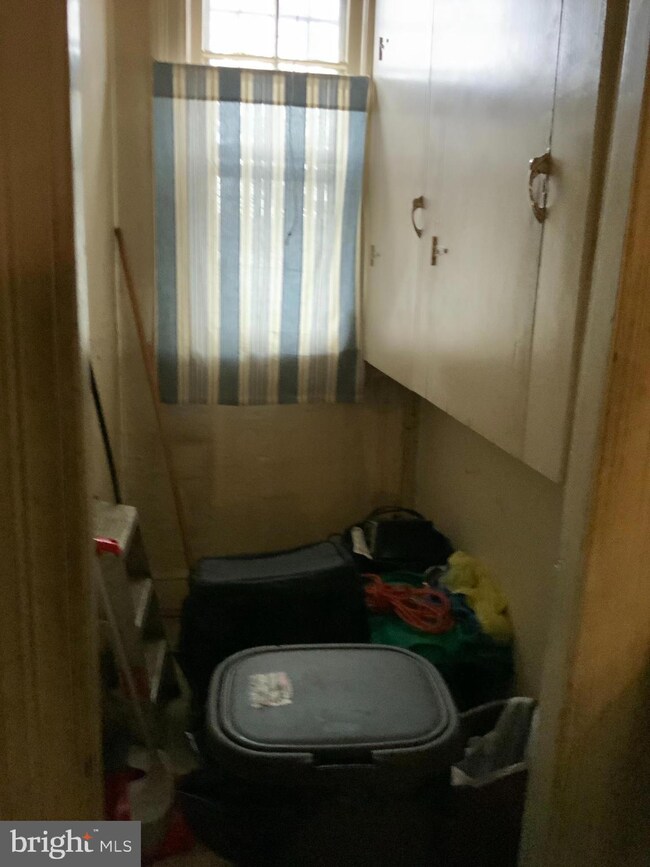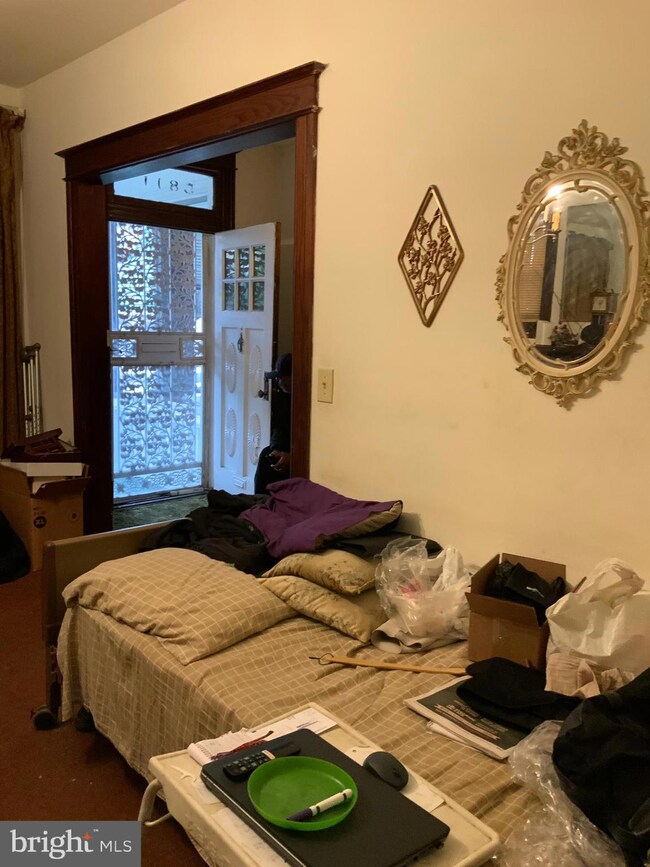
5811 5th St NW Washington, DC 20011
Manor Park Neighborhood
3
Beds
4
Baths
1,620
Sq Ft
3,237
Sq Ft Lot
Highlights
- Colonial Architecture
- 1 Fireplace
- Hot Water Heating System
- Wood Flooring
- No HOA
- 5-minute walk to Piscataway Park
About This Home
As of March 2025This home is located at 5811 5th St NW, Washington, DC 20011 and is currently priced at $510,000, approximately $314 per square foot. This property was built in 1927. 5811 5th St NW is a home located in District of Columbia with nearby schools including Whittier Elementary School, Ida B. Wells Middle School, and Coolidge High School.
Townhouse Details
Home Type
- Townhome
Est. Annual Taxes
- $1,649
Year Built
- Built in 1927
Lot Details
- 3,237 Sq Ft Lot
- Property is in average condition
Home Design
- Colonial Architecture
- Brick Exterior Construction
- Permanent Foundation
- Metal Roof
Interior Spaces
- Property has 2 Levels
- Brick Wall or Ceiling
- 1 Fireplace
- Wood Flooring
- Basement
- Connecting Stairway
Bedrooms and Bathrooms
- 3 Bedrooms
Parking
- Private Parking
- On-Street Parking
Utilities
- Hot Water Heating System
- Electric Water Heater
Listing and Financial Details
- Tax Lot 104
- Assessor Parcel Number 3264//0104
Community Details
Overview
- No Home Owners Association
Pet Policy
- No Pets Allowed
Map
Create a Home Valuation Report for This Property
The Home Valuation Report is an in-depth analysis detailing your home's value as well as a comparison with similar homes in the area
Home Values in the Area
Average Home Value in this Area
Property History
| Date | Event | Price | Change | Sq Ft Price |
|---|---|---|---|---|
| 03/10/2025 03/10/25 | Sold | $510,000 | -7.3% | $315 / Sq Ft |
| 12/13/2023 12/13/23 | For Sale | $550,000 | -- | $340 / Sq Ft |
Source: Bright MLS
Tax History
| Year | Tax Paid | Tax Assessment Tax Assessment Total Assessment is a certain percentage of the fair market value that is determined by local assessors to be the total taxable value of land and additions on the property. | Land | Improvement |
|---|---|---|---|---|
| 2024 | $5,068 | $596,200 | $355,450 | $240,750 |
| 2023 | $1,660 | $562,750 | $342,510 | $220,240 |
| 2022 | $1,649 | $500,420 | $305,150 | $195,270 |
| 2021 | $1,580 | $477,110 | $300,650 | $176,460 |
| 2020 | $1,508 | $466,380 | $291,270 | $175,110 |
| 2019 | $1,439 | $456,130 | $283,660 | $172,470 |
| 2018 | $1,377 | $442,780 | $0 | $0 |
| 2017 | $1,255 | $413,770 | $0 | $0 |
| 2016 | $1,144 | $380,820 | $0 | $0 |
| 2015 | $1,041 | $338,530 | $0 | $0 |
| 2014 | $952 | $294,090 | $0 | $0 |
Source: Public Records
Mortgage History
| Date | Status | Loan Amount | Loan Type |
|---|---|---|---|
| Open | $545,600 | Construction |
Source: Public Records
Deed History
| Date | Type | Sale Price | Title Company |
|---|---|---|---|
| Deed | $510,000 | Universal Title |
Source: Public Records
Similar Homes in Washington, DC
Source: Bright MLS
MLS Number: DCDC2121634
APN: 3264-0104
Nearby Homes
- 5813 4th St NW
- 5726 6th St NW
- 5820 3rd Place NW
- 5724 6th St NW
- 512 Peabody St NW
- 325 Madison St NW
- 5738 7th St NW
- 5814 3rd St NW
- 526 Powhatan Place NW
- 6007 4th St NW
- 424 Missouri Ave NW
- 424 Missouri Ave NW Unit 4
- 424 Missouri Ave NW Unit 1
- 424 Missouri Ave NW Unit 2
- 424 Missouri Ave NW Unit 3
- 712 Marietta Place NW Unit 2
- 500 Longfellow St NW
- 6002 3rd St NW
- 623 Longfellow St NW
- 724 Marietta Place NW
