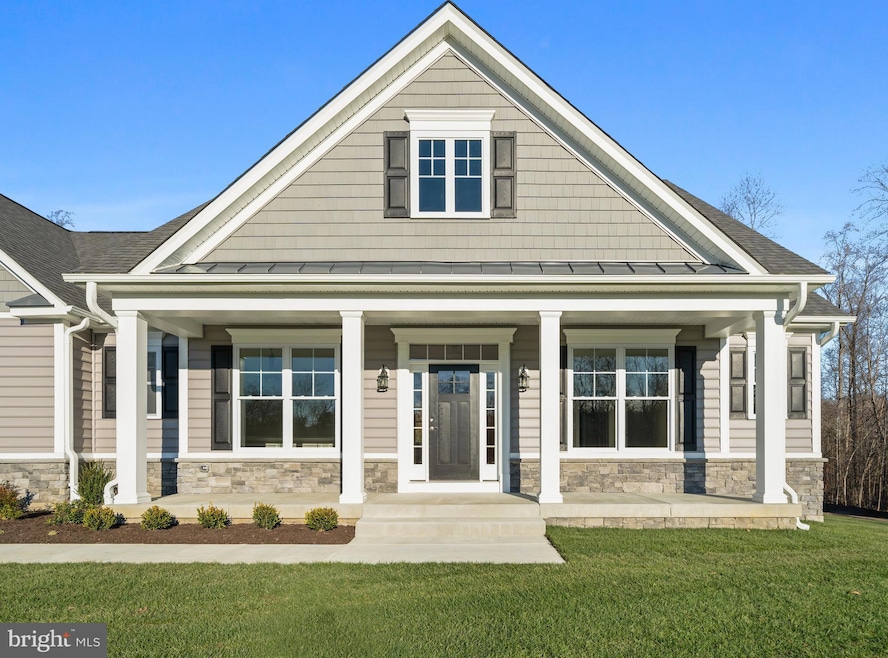
5811 Allerdale Ct Hughesville, MD 20637
Hughesville Neighborhood
3
Beds
2.5
Baths
2,400
Sq Ft
1.12
Acres
Highlights
- New Construction
- Colonial Architecture
- Breakfast Area or Nook
- Eat-In Gourmet Kitchen
- Upgraded Countertops
- Family Room Off Kitchen
About This Home
As of April 2024This home is located at 5811 Allerdale Ct, Hughesville, MD 20637 and is currently priced at $639,950, approximately $266 per square foot. This property was built in 2024. 5811 Allerdale Ct is a home located in Charles County with nearby schools including T.C. Martin Elementary School, John Hanson Middle School, and St. Charles High School.
Home Details
Home Type
- Single Family
Year Built
- Built in 2024 | New Construction
Lot Details
- 1.12 Acre Lot
- Property is in excellent condition
HOA Fees
- $50 Monthly HOA Fees
Parking
- 2 Car Attached Garage
- Side Facing Garage
Home Design
- Colonial Architecture
- Vinyl Siding
- Concrete Perimeter Foundation
Interior Spaces
- Property has 2 Levels
- Chair Railings
- Crown Molding
- Heatilator
- Fireplace With Glass Doors
- Fireplace Mantel
- Gas Fireplace
- Family Room Off Kitchen
Kitchen
- Eat-In Gourmet Kitchen
- Breakfast Area or Nook
- Electric Oven or Range
- Microwave
- Dishwasher
- Upgraded Countertops
Bedrooms and Bathrooms
- 3 Main Level Bedrooms
- En-Suite Bathroom
Unfinished Basement
- Basement Fills Entire Space Under The House
- Connecting Stairway
Utilities
- Air Source Heat Pump
- Vented Exhaust Fan
- Well
- Electric Water Heater
- Septic Tank
Community Details
- $500 Capital Contribution Fee
- Built by WILKERSON BUILDERS
- Keswick Subdivision, Amberleigh Floorplan
Listing and Financial Details
- Tax Lot 1
Map
Create a Home Valuation Report for This Property
The Home Valuation Report is an in-depth analysis detailing your home's value as well as a comparison with similar homes in the area
Home Values in the Area
Average Home Value in this Area
Property History
| Date | Event | Price | Change | Sq Ft Price |
|---|---|---|---|---|
| 04/30/2024 04/30/24 | Sold | $639,950 | 0.0% | $267 / Sq Ft |
| 04/29/2024 04/29/24 | For Sale | $639,950 | -- | $267 / Sq Ft |
Source: Bright MLS
Similar Homes in Hughesville, MD
Source: Bright MLS
MLS Number: MDCH2032186
Nearby Homes
- 15204 Hughesville School Rd
- 0 Leonardtown & Herbert Rd Unit MDCH2037732
- 15190 Prince Frederick Rd
- 15570 Homeland Dr
- 15569 Homeland Dr
- 0 Scout Camp Rd
- 15775 Scout Camp Rd
- 15464 Westchester Dr
- 15460 Westchester Dr
- 15850 Campfire Place
- 6846 Buckeye Dr
- 37990 Mohawk Dr
- 0 Goode Rd Unit MDCH2039468
- 13301 Windjammer Ct
- 13311 Windjammer Ct
- 37995 Seneca Ct
- 14230 Enchanted Place
- 6960 Lost River Place
- 6355 Dusty Trail Place
- 5730 Dotson Hatfield Place
