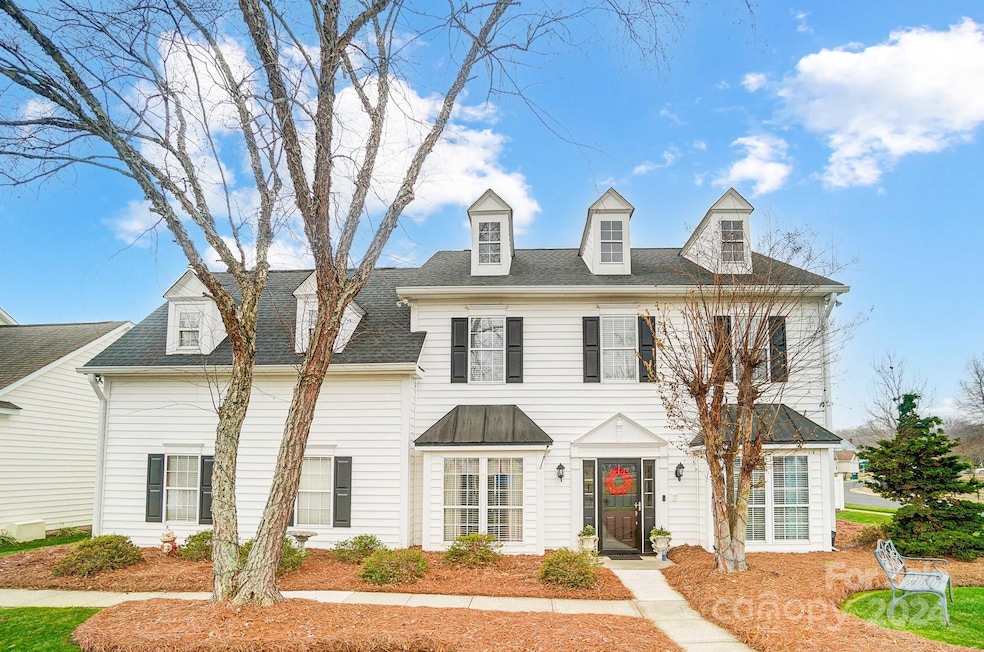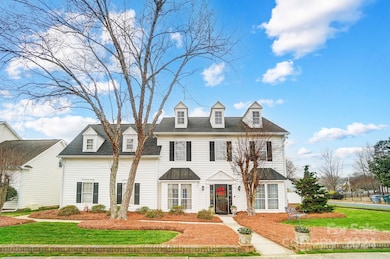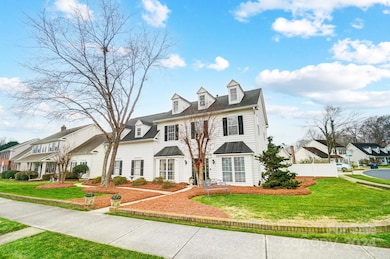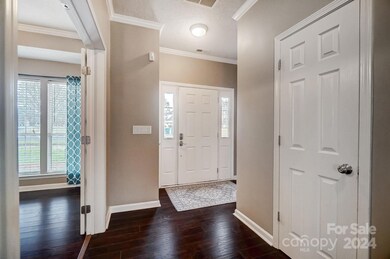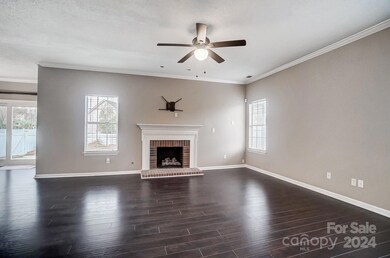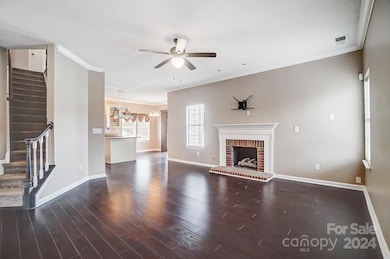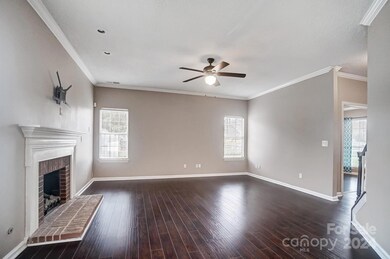
5811 Creft Cir Indian Trail, NC 28079
Churchill NeighborhoodHighlights
- Water Views
- Pier or Dock
- Open Floorplan
- Poplin Elementary School Rated A
- Whirlpool in Pool
- Clubhouse
About This Home
As of February 2025Welcome home to this lovingly maintained beautiful 2 story on a corner lot in the heart of Lake Park. Offering 4 BDRMs, 2.5 BAs, and a fully fenced back yard. As you enter you're greeted w/ the warmth of the foyer, machine scraped hardwoods throughout the main living areas, & decorative moldings. An office w/ French doors, an appointed dining room, a kitchen w/ island open to the living area w/ a fireplace, and an eat-in kitchen, help complete the downstairs. Upstairs you’ll find the primary bedroom offering a spa like en-suite w/ separate glass shower, jetted tub, & dual vanities. 3 additional bedrooms are available upstairs, one is very large lending itself as a bonus/rec room. Outside you will find a well manicured fully fenced back yard w/ extended patio for all your outdoor enjoyment. Lake Park offers; pools, tennis & pickleball & basketball courts, parks, lakes/ponds, playgrounds, social events, convenience to 485, restaurants, retail & so much more! Visit https://lakeparknc.gov
Last Agent to Sell the Property
EXP Realty LLC Ballantyne Brokerage Phone: 704-774-9194 License #233906

Co-Listed By
EXP Realty LLC Ballantyne Brokerage Phone: 704-774-9194 License #271737
Home Details
Home Type
- Single Family
Est. Annual Taxes
- $2,517
Year Built
- Built in 1994
Lot Details
- Back Yard Fenced
- Corner Lot
- Level Lot
- Property is zoned AR9
HOA Fees
- $6 Monthly HOA Fees
Parking
- 2 Car Attached Garage
- Driveway
- On-Street Parking
- 4 Open Parking Spaces
Home Design
- Slab Foundation
- Vinyl Siding
Interior Spaces
- 2-Story Property
- Open Floorplan
- Wired For Data
- Built-In Features
- Ceiling Fan
- Window Treatments
- Entrance Foyer
- Living Room with Fireplace
- Water Views
- Pull Down Stairs to Attic
- Intercom
Kitchen
- Self-Cleaning Oven
- Electric Range
- Microwave
- Dishwasher
- Kitchen Island
- Disposal
Flooring
- Laminate
- Tile
Bedrooms and Bathrooms
- 4 Bedrooms
- Garden Bath
Laundry
- Laundry Room
- Washer and Electric Dryer Hookup
Pool
- Whirlpool in Pool
- Outdoor Pool
Outdoor Features
- Pond
- Patio
- Outbuilding
Schools
- Poplin Elementary School
- Porter Ridge Middle School
- Porter Ridge High School
Utilities
- Forced Air Zoned Heating and Cooling System
- Vented Exhaust Fan
- Heat Pump System
- Heating System Uses Natural Gas
- Underground Utilities
- Gas Water Heater
- Fiber Optics Available
- Cable TV Available
Listing and Financial Details
- Assessor Parcel Number 07-063-590
Community Details
Overview
- Cusick Management Association, Phone Number (704) 544-7779
- Lake Park Subdivision
- Mandatory home owners association
Amenities
- Picnic Area
- Clubhouse
Recreation
- Pier or Dock
- Tennis Courts
- Sport Court
- Indoor Game Court
- Recreation Facilities
- Community Playground
Map
Home Values in the Area
Average Home Value in this Area
Property History
| Date | Event | Price | Change | Sq Ft Price |
|---|---|---|---|---|
| 02/27/2025 02/27/25 | Sold | $455,000 | 0.0% | $201 / Sq Ft |
| 01/12/2025 01/12/25 | Price Changed | $455,000 | -0.5% | $201 / Sq Ft |
| 01/06/2025 01/06/25 | Price Changed | $457,500 | -0.3% | $202 / Sq Ft |
| 12/30/2024 12/30/24 | Price Changed | $459,000 | -0.2% | $203 / Sq Ft |
| 12/06/2024 12/06/24 | Price Changed | $460,000 | -0.8% | $203 / Sq Ft |
| 12/03/2024 12/03/24 | Price Changed | $463,750 | -0.3% | $205 / Sq Ft |
| 11/10/2024 11/10/24 | For Sale | $465,000 | -- | $205 / Sq Ft |
Tax History
| Year | Tax Paid | Tax Assessment Tax Assessment Total Assessment is a certain percentage of the fair market value that is determined by local assessors to be the total taxable value of land and additions on the property. | Land | Improvement |
|---|---|---|---|---|
| 2024 | $2,517 | $287,900 | $50,700 | $237,200 |
| 2023 | $2,403 | $287,900 | $50,700 | $237,200 |
| 2022 | $2,448 | $287,900 | $50,700 | $237,200 |
| 2021 | $2,412 | $287,900 | $50,700 | $237,200 |
| 2020 | $1,540 | $197,500 | $31,500 | $166,000 |
| 2019 | $2,079 | $197,500 | $31,500 | $166,000 |
| 2018 | $1,540 | $197,500 | $31,500 | $166,000 |
| 2017 | $1,642 | $197,500 | $31,500 | $166,000 |
| 2016 | $2,064 | $197,500 | $31,500 | $166,000 |
| 2015 | $1,635 | $197,500 | $31,500 | $166,000 |
| 2014 | $1,263 | $176,820 | $37,500 | $139,320 |
Mortgage History
| Date | Status | Loan Amount | Loan Type |
|---|---|---|---|
| Open | $446,758 | FHA | |
| Closed | $446,758 | FHA | |
| Previous Owner | $271,500 | New Conventional | |
| Previous Owner | $150,000 | Stand Alone Refi Refinance Of Original Loan | |
| Previous Owner | $997,200 | New Conventional | |
| Previous Owner | $150,000 | Stand Alone Refi Refinance Of Original Loan | |
| Previous Owner | $225,834 | FHA | |
| Previous Owner | $11,291 | Unknown | |
| Previous Owner | $128,653 | FHA | |
| Previous Owner | $232,000 | VA | |
| Previous Owner | $152,600 | Unknown | |
| Previous Owner | $65,400 | Stand Alone Second | |
| Previous Owner | $50,000 | Unknown | |
| Previous Owner | $171,000 | Unknown | |
| Previous Owner | $15,100 | Unknown |
Deed History
| Date | Type | Sale Price | Title Company |
|---|---|---|---|
| Warranty Deed | $455,000 | Vista Title Llc | |
| Warranty Deed | $455,000 | Vista Title Llc | |
| Warranty Deed | $230,000 | None Available | |
| Warranty Deed | $173,500 | Morehead Title Co | |
| Warranty Deed | $141,500 | Morehead Title Co | |
| Deed | $224,000 | None Available | |
| Warranty Deed | -- | None Available | |
| Warranty Deed | $224,500 | None Available |
Similar Homes in Indian Trail, NC
Source: Canopy MLS (Canopy Realtor® Association)
MLS Number: 4183292
APN: 07-063-590
- 6007 Kenmore Ln
- 3701 Arthur St
- 3812 York Alley
- 6112 Creft Cir Unit 212
- 1029 Paddington Dr
- 7505 Conifer Cir
- 6141 Creft Cir
- 426 Kenwood View
- 401 Portrait Way
- 3606 White Swan Ct
- 3002 Paddington Dr
- 4107 Balsam St
- 6728 Mimosa St
- 4002 Shadow Pines Cir
- 3507 Southern Ginger Dr
- 0 Secrest Short Cut Rd
- 1022 Doughton Ln
- 6420 Conifer Cir
- 4405 Ashton Ct
- 3904 Crimson Wing Dr
