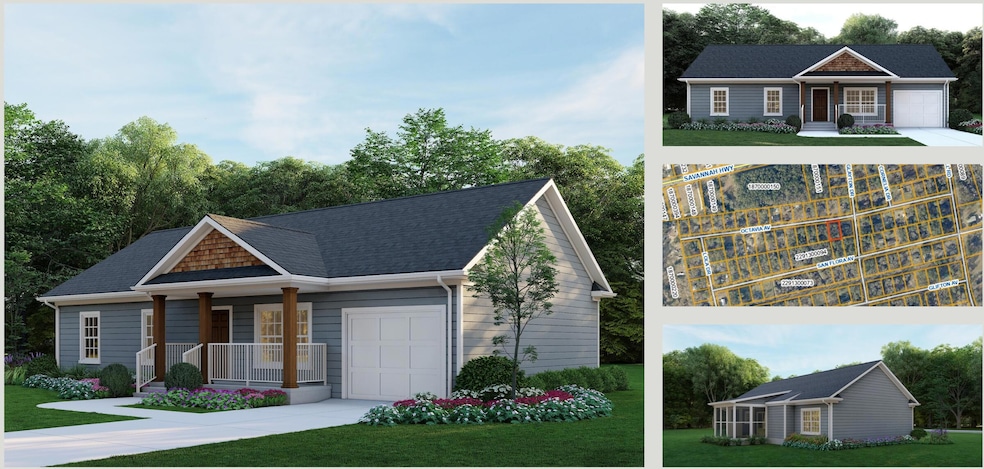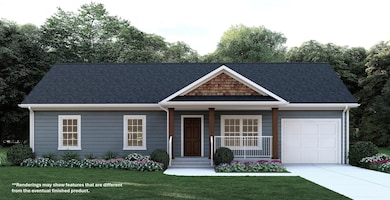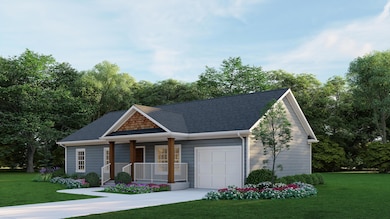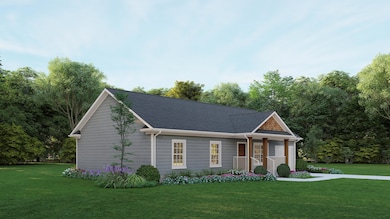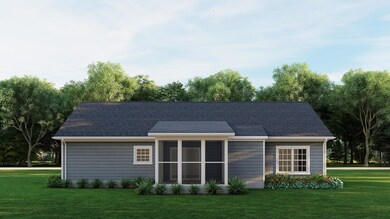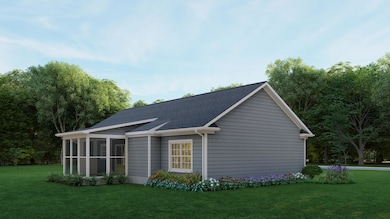
5811 Octavia Ave Ravenel, SC 29470
Estimated payment $2,201/month
Highlights
- Wooded Lot
- Great Room
- Front Porch
- Traditional Architecture
- Formal Dining Room
- Eat-In Kitchen
About This Home
Gorgeous brand-new custom home in the quiet town of Ravenel. Custom-built by Ravenel McAfee Construction, this one-story home will feature three bedrooms, two full bathrooms including primary en suite, modern kitchen with quartz countertops and upgraded appliances, LVP flooring throughout, open living area, separate dining area with glass doors leading to a beautiful screened porch, mudroom with pantry and laundry area, and a garage all on a spacious .37-acre wooded lot. Flood Zone X - no flood insurance needed. NO HOA! Construction is scheduled to begin in June 2025 with completion in December 2025. Buyer will be able to choose some colors, styles and finishes within the construction budget if they contract to purchase early enough in the building process.
Home Details
Home Type
- Single Family
Est. Annual Taxes
- $410
Year Built
- Built in 2025
Lot Details
- 0.37 Acre Lot
- Wooded Lot
- Development of land is proposed phase
Parking
- 1 Car Garage
- Garage Door Opener
Home Design
- Traditional Architecture
- Architectural Shingle Roof
- Wood Siding
- Vinyl Siding
Interior Spaces
- 1,219 Sq Ft Home
- 1-Story Property
- Ceiling Fan
- Great Room
- Family Room
- Formal Dining Room
- Crawl Space
- Laundry Room
Kitchen
- Eat-In Kitchen
- Electric Range
- Microwave
- Dishwasher
- Disposal
Bedrooms and Bathrooms
- 3 Bedrooms
- 2 Full Bathrooms
Outdoor Features
- Screened Patio
- Front Porch
Schools
- Lowcountry Leadership Charter Elementary And Middle School
- Lowcountry Leadership Charter High School
Utilities
- Central Air
- Heating Available
- Septic Tank
Community Details
- Built by Ravenel Mcafee Construction
- Palmetto Terrace Subdivision
Map
Home Values in the Area
Average Home Value in this Area
Tax History
| Year | Tax Paid | Tax Assessment Tax Assessment Total Assessment is a certain percentage of the fair market value that is determined by local assessors to be the total taxable value of land and additions on the property. | Land | Improvement |
|---|---|---|---|---|
| 2023 | $410 | $710 | $0 | $0 |
| 2022 | $183 | $710 | $0 | $0 |
| 2021 | $181 | $710 | $0 | $0 |
| 2020 | $179 | $710 | $0 | $0 |
| 2019 | $164 | $620 | $0 | $0 |
| 2017 | $159 | $620 | $0 | $0 |
| 2016 | $152 | $620 | $0 | $0 |
| 2015 | $145 | $620 | $0 | $0 |
| 2014 | $201 | $0 | $0 | $0 |
| 2011 | -- | $0 | $0 | $0 |
Property History
| Date | Event | Price | Change | Sq Ft Price |
|---|---|---|---|---|
| 03/13/2025 03/13/25 | For Sale | $389,000 | +826.2% | $319 / Sq Ft |
| 12/16/2024 12/16/24 | Sold | $42,000 | -23.6% | -- |
| 11/05/2024 11/05/24 | For Sale | $55,000 | -- | -- |
Deed History
| Date | Type | Sale Price | Title Company |
|---|---|---|---|
| Deed | $42,000 | None Listed On Document | |
| Deed | $42,000 | None Listed On Document | |
| Deed | $25,000 | None Listed On Document | |
| Deed | -- | None Listed On Document | |
| Special Warranty Deed | -- | None Listed On Document | |
| Special Warranty Deed | -- | None Listed On Document |
Mortgage History
| Date | Status | Loan Amount | Loan Type |
|---|---|---|---|
| Previous Owner | $25,000 | Seller Take Back |
Similar Homes in the area
Source: CHS Regional MLS
MLS Number: 25006701
APN: 229-13-00-115
- 6154 Savannah Hwy Unit 1-A
- 6066 Savannah Hwy
- 5950 Lowell Reed Rd
- 5629 Ellington School Rd
- 5860 Martin St
- 5760 Teaster Ln
- 5746 Martin St
- 1 Martin St
- 1018 House Finch Ave Unit Cc3-22-8
- 5829 Yellow Dog Rd
- 6155 Young St
- 6118 Hazelhurst Ln
- 5950 Kelseys Mill Rd
- 5876 S Carolina 165
- 5874 Hwy 165
- 6201 Drayton St
- 6269 Gritman Dr
- 6224 Martin St
- 5529 Golden Rice Ln
- 6373 Farm House Rd
