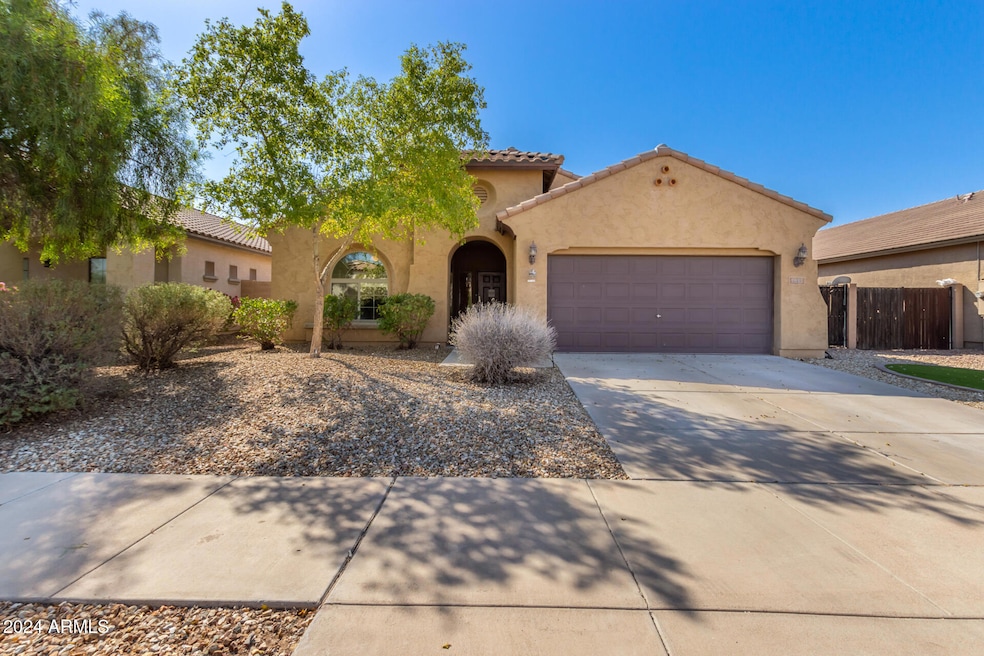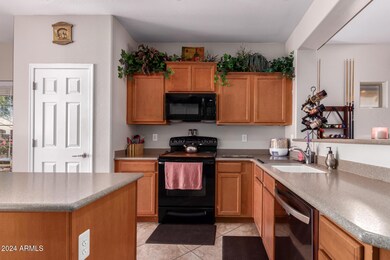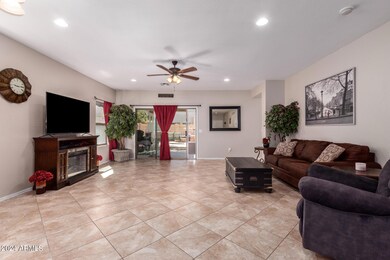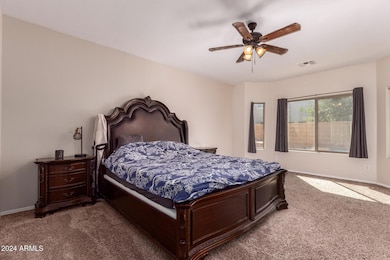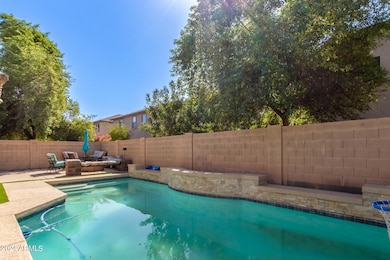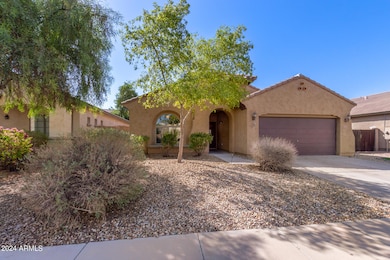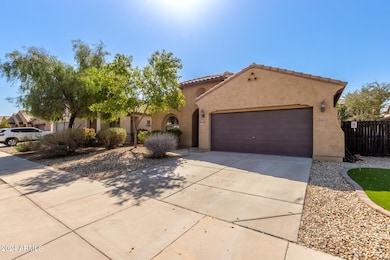
5811 W Pedro Ln Laveen, AZ 85339
Laveen NeighborhoodHighlights
- Heated Pool
- RV Gated
- Covered patio or porch
- Phoenix Coding Academy Rated A
- Contemporary Architecture
- 2 Car Direct Access Garage
About This Home
As of January 2025This gorgeous home in Laveen features a great mix of tile and carpet, recessed lighting, and numerous updated features! You'll find an open great room floor plan with abundant natural light. The kitchen boasts Corian countertops, an island, a breakfast bar, stainless steel appliances, and a spacious nook with bay windows. The primary bedroom includes additional bay windows, a large walk-in closet, and French doors, while the primary bathroom features dual sinks, a separate shower, and a tub. The three additional guest bedrooms share an equally impressive bathroom, complete with dual sinks and a shower/tub combo. Outside, newly added turf enhances both the front and backyards, and the covered patio leads to a pool with heating/cooling and an upgraded dual-speed pump. The home is surrounded by parks and green spaces, with nearby Laveen commercial plazas offering plenty of shopping and entertainment options. The Loop 202 is only a 2-minute drive away, providing quick access.
Home Details
Home Type
- Single Family
Est. Annual Taxes
- $2,368
Year Built
- Built in 2008
Lot Details
- 6,307 Sq Ft Lot
- Desert faces the front of the property
- Block Wall Fence
- Artificial Turf
HOA Fees
- $88 Monthly HOA Fees
Parking
- 2 Car Direct Access Garage
- Garage Door Opener
- RV Gated
Home Design
- Contemporary Architecture
- Tile Roof
- Concrete Roof
- Stucco
Interior Spaces
- 2,124 Sq Ft Home
- 1-Story Property
- Ceiling height of 9 feet or more
- Ceiling Fan
Kitchen
- Eat-In Kitchen
- Breakfast Bar
- Built-In Microwave
- Kitchen Island
Flooring
- Carpet
- Tile
Bedrooms and Bathrooms
- 4 Bedrooms
- Primary Bathroom is a Full Bathroom
- 2 Bathrooms
- Dual Vanity Sinks in Primary Bathroom
- Bathtub With Separate Shower Stall
Pool
- Heated Pool
- Pool Pump
Outdoor Features
- Covered patio or porch
- Fire Pit
Schools
- Desert Meadows Elementary School
- Paseo Pointe Middle School
- Betty Fairfax High School
Utilities
- Refrigerated Cooling System
- Heating Available
- High Speed Internet
- Cable TV Available
Listing and Financial Details
- Tax Lot 266
- Assessor Parcel Number 300-15-619
Community Details
Overview
- Association fees include ground maintenance, street maintenance
- Spectrum Management Association, Phone Number (480) 719-4524
- Built by PULTE HOMES
- Paseo Pointe Replat Subdivision
Recreation
- Community Playground
- Bike Trail
Map
Home Values in the Area
Average Home Value in this Area
Property History
| Date | Event | Price | Change | Sq Ft Price |
|---|---|---|---|---|
| 01/31/2025 01/31/25 | Sold | $430,000 | -1.1% | $202 / Sq Ft |
| 12/15/2024 12/15/24 | Pending | -- | -- | -- |
| 10/31/2024 10/31/24 | Price Changed | $435,000 | -3.3% | $205 / Sq Ft |
| 10/10/2024 10/10/24 | For Sale | $450,000 | +25.7% | $212 / Sq Ft |
| 10/23/2023 10/23/23 | Off Market | $358,000 | -- | -- |
| 03/12/2021 03/12/21 | Sold | $358,000 | +1.7% | $169 / Sq Ft |
| 02/23/2021 02/23/21 | Pending | -- | -- | -- |
| 02/19/2021 02/19/21 | For Sale | $351,900 | -- | $166 / Sq Ft |
Tax History
| Year | Tax Paid | Tax Assessment Tax Assessment Total Assessment is a certain percentage of the fair market value that is determined by local assessors to be the total taxable value of land and additions on the property. | Land | Improvement |
|---|---|---|---|---|
| 2025 | $2,413 | $17,360 | -- | -- |
| 2024 | $2,368 | $16,533 | -- | -- |
| 2023 | $2,368 | $32,300 | $6,460 | $25,840 |
| 2022 | $2,297 | $24,680 | $4,930 | $19,750 |
| 2021 | $2,315 | $22,800 | $4,560 | $18,240 |
| 2020 | $2,254 | $20,870 | $4,170 | $16,700 |
| 2019 | $2,260 | $19,310 | $3,860 | $15,450 |
| 2018 | $2,149 | $17,880 | $3,570 | $14,310 |
| 2017 | $2,032 | $15,980 | $3,190 | $12,790 |
| 2016 | $1,929 | $18,000 | $3,600 | $14,400 |
| 2015 | $1,737 | $17,010 | $3,400 | $13,610 |
Mortgage History
| Date | Status | Loan Amount | Loan Type |
|---|---|---|---|
| Open | $439,245 | VA | |
| Previous Owner | $32,000 | Credit Line Revolving | |
| Previous Owner | $330,600 | New Conventional | |
| Previous Owner | $221,306 | FHA | |
| Previous Owner | $207,119 | FHA | |
| Previous Owner | $219,912 | FHA |
Deed History
| Date | Type | Sale Price | Title Company |
|---|---|---|---|
| Warranty Deed | $430,000 | Fidelity National Title Agency | |
| Special Warranty Deed | $358,000 | Zillow Closing Services Llc | |
| Interfamily Deed Transfer | -- | Zillow Closing Services | |
| Warranty Deed | $327,800 | None Available | |
| Interfamily Deed Transfer | -- | None Available | |
| Corporate Deed | $223,364 | Sun Title Agency Co |
Similar Homes in the area
Source: Arizona Regional Multiple Listing Service (ARMLS)
MLS Number: 6769144
APN: 300-15-619
- 5743 W Gwen St
- 5734 W Gwen St
- 5744 W Siesta Way
- 9009 S 57th Dr
- 8616 S 57th Dr
- 5625 W Euclid Ave
- 5531 W Gwen St
- 5616 W Paseo Way
- 5518 W Paseo Way
- 5521 W Paseo Way
- 5510 W Paseo Way
- 5520 W Hopi Trail
- 5531 W Hopi Trail
- 5523 W Hopi Trail
- 5515 W Hopi Trail
- 5403 W Dobbins Rd
- 8014 S 56th Ave
- 5507 W Piedmont Rd
- 5510 W Buist Ave
- 5322 W Coles Rd
