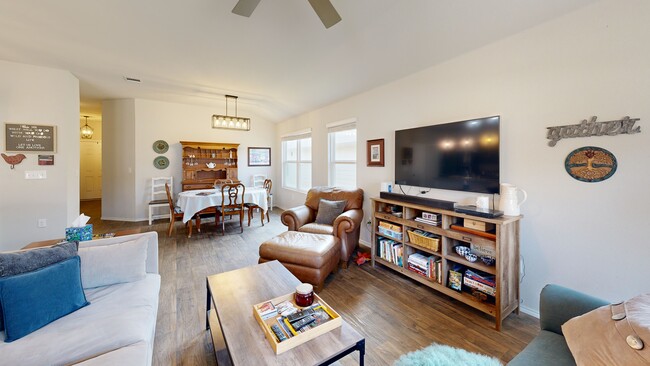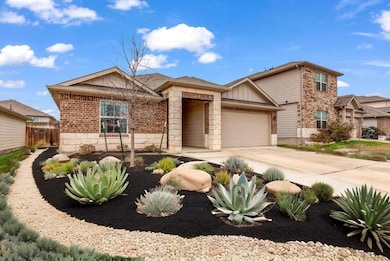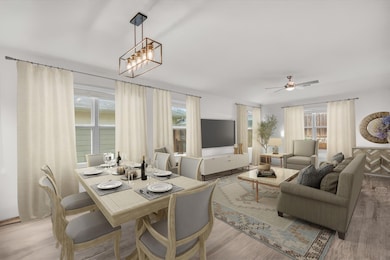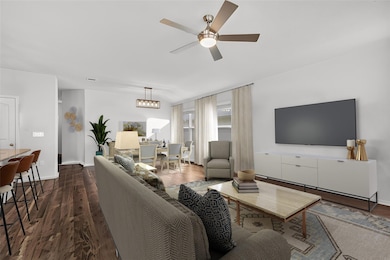
5812 Brampton Ln Austin, TX 78724
Hornsby Bend NeighborhoodEstimated payment $2,323/month
Highlights
- Open Floorplan
- Neighborhood Views
- Stainless Steel Appliances
- Granite Countertops
- Home Office
- Open to Family Room
About This Home
Welcome to 5812 Brampton Lane in vibrant Austin, TX! This charming single-story house boasts 3 bedrooms, 2 full bathrooms, and a versatile home office or extra bedroom. Revel in the airy ambiance of the spacious living room with abundant natural light. The kitchen, featuring stainless steel appliances and granite countertops, seamlessly overlooks the living area, complete with a pantry and breakfast area for your morning coffee. Retreat to the privacy of the primary bedroom, set apart from the other rooms, complete with a walk-in closet and an en-suite bathroom with a step-in shower. The generous .132-acre lot presents a blank canvas for your outdoor dreams. Situated in the desirable 78724 zip code, enjoy proximity to downtown Austin, Round Rock, and Pflugerville. Revel in nearby nature at Walter E. Long Park and Lake, explore hiking trails, and benefit from easy access to the Austin Airport. This is more than a house—it's a lifestyle waiting for you to make it home.
Listing Agent
Keller Williams - Lake Travis Brokerage Phone: (512) 653-0488 License #0472276

Home Details
Home Type
- Single Family
Est. Annual Taxes
- $5,191
Year Built
- Built in 2019
Lot Details
- 5,750 Sq Ft Lot
- Southeast Facing Home
- Wood Fence
- Interior Lot
- Level Lot
- Back Yard Fenced and Front Yard
HOA Fees
- $20 Monthly HOA Fees
Parking
- 2 Car Attached Garage
- Front Facing Garage
- Driveway
Home Design
- Brick Exterior Construction
- Slab Foundation
- Shingle Roof
- Composition Roof
- Masonry Siding
- Vinyl Siding
Interior Spaces
- 1,666 Sq Ft Home
- 1-Story Property
- Open Floorplan
- Ceiling Fan
- Recessed Lighting
- Blinds
- Living Room
- Dining Room
- Home Office
- Neighborhood Views
- Fire and Smoke Detector
- Washer and Electric Dryer Hookup
Kitchen
- Open to Family Room
- Eat-In Kitchen
- Free-Standing Electric Range
- Microwave
- Dishwasher
- Stainless Steel Appliances
- Kitchen Island
- Granite Countertops
- Disposal
Flooring
- Carpet
- Vinyl
Bedrooms and Bathrooms
- 4 Main Level Bedrooms
- Walk-In Closet
- 2 Full Bathrooms
- Walk-in Shower
Accessible Home Design
- No Interior Steps
- Stepless Entry
Outdoor Features
- Patio
- Rain Gutters
Schools
- Gilbert Elementary School
- Dailey Middle School
- Del Valle High School
Utilities
- Central Heating and Cooling System
- Phone Available
Listing and Financial Details
- Assessor Parcel Number 02055215250000
- Tax Block G
Community Details
Overview
- Association fees include common area maintenance
- Gilbert Lane Master Community Association
- Gilbert Lane Subdivision
Amenities
- Community Mailbox
Map
Home Values in the Area
Average Home Value in this Area
Tax History
| Year | Tax Paid | Tax Assessment Tax Assessment Total Assessment is a certain percentage of the fair market value that is determined by local assessors to be the total taxable value of land and additions on the property. | Land | Improvement |
|---|---|---|---|---|
| 2023 | $3,905 | $285,926 | $0 | $0 |
| 2022 | $4,679 | $259,933 | $0 | $0 |
| 2021 | $4,433 | $236,303 | $40,000 | $212,292 |
| 2020 | $4,274 | $214,821 | $40,000 | $174,821 |
Property History
| Date | Event | Price | Change | Sq Ft Price |
|---|---|---|---|---|
| 02/19/2025 02/19/25 | For Sale | $335,000 | -- | $201 / Sq Ft |
Deed History
| Date | Type | Sale Price | Title Company |
|---|---|---|---|
| Vendors Lien | -- | None Available |
Mortgage History
| Date | Status | Loan Amount | Loan Type |
|---|---|---|---|
| Open | $173,500 | New Conventional | |
| Closed | $173,800 | New Conventional |
About the Listing Agent

At Gregg's Team we understand that buying or selling a home is more than just a transaction: it’s a life-changing experience. As members of the Keller Williams Luxury Division we are dedicated to providing exceptional, personalized service for all of our clients. We take great pride in the relationships we build and always work relentlessly on the client’s behalf to help them achieve their real estate goals.
Gregg’s Team represents the best and brightest in the industry, and we’re always
Gregg's Other Listings
Source: Unlock MLS (Austin Board of REALTORS®)
MLS Number: 6730098
APN: 918194
- 5804 Brampton Ln
- 5824 Brampton Ln
- 5800 Shanjia Dr
- 5913 Brampton Ln
- 5725 Shanjia Dr
- 5712 Xene Dr
- 5825 Roderick Dr
- 6100 Brampton Ln
- 6013 Shanjia Dr
- 13001 Brahmin Dr
- 5909 Montrelia Dr
- 5713 Montrelia Dr
- 5912 Berriweather Dr
- 13400 Shyjia Dr
- 12701 Brahmin Dr
- 13408 Shyjia Dr
- 13604 Fm 969
- 5810 Vasey
- 15011 Mimebark Way
- 15102 Mimebark Way





