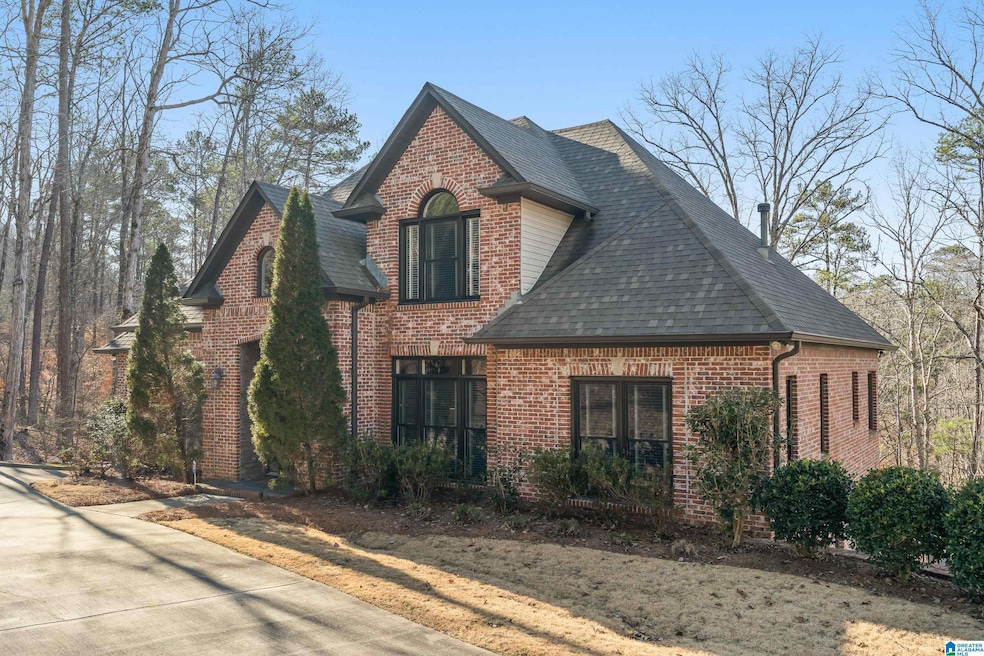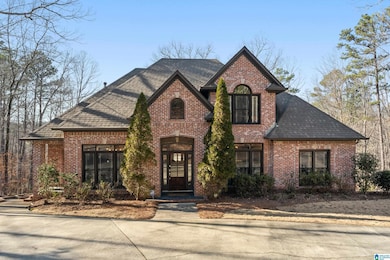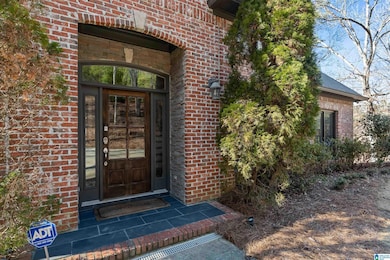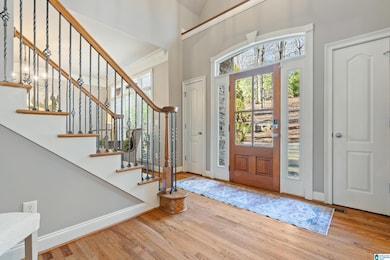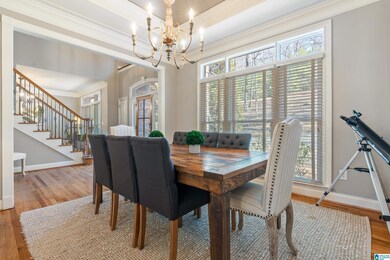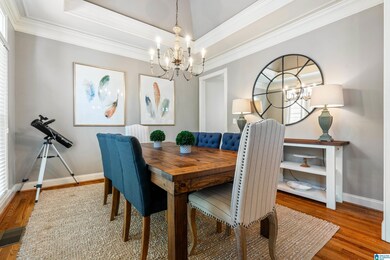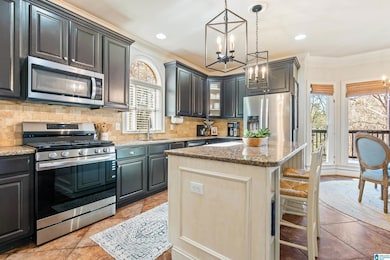
5812 Carrington Lake Pkwy Trussville, AL 35173
Highlights
- 325 Feet of Waterfront
- In Ground Pool
- Covered Deck
- Paine Elementary School Rated A
- 3.81 Acre Lot
- Wood Flooring
About This Home
As of April 2025Enter this stunning single-family residence nestled in the desirable community of Trussville.This expansive home offers 3,600 square feet of living space on a generous lot, providing ample room for both indoor & outdoor activities. Key features include: 5 spacious bedrooms & 4.5 bathrooms, accommodating family & guests with ease.A cozy fireplace adds warmth & charm to the living room with 3 sets of french doors inviting you on the covered deck overlooking one of the neighborhood lakes.A combination of tile, concrete, & hardwood flooring enhances the home's aesthetic appeal.And the finished basement provides additional living, office, and entertaining space.The home comes equipped with essential appliances, including a dishwasher, washer/dryer, freezer, microwave, range/oven, & refrigerator.Stay comfortable all year long with the split heat pump system, along with other electric & gas heating options accompanying a whole house water softner & filter.Come see all this home has to offer.
Home Details
Home Type
- Single Family
Est. Annual Taxes
- $3,277
Year Built
- Built in 2002
Lot Details
- 3.81 Acre Lot
- 325 Feet of Waterfront
- Interior Lot
- Sprinkler System
HOA Fees
- $108 Monthly HOA Fees
Parking
- 2 Car Attached Garage
- Side Facing Garage
- Circular Driveway
Home Design
- Four Sided Brick Exterior Elevation
Interior Spaces
- 2-Story Property
- Wet Bar
- Crown Molding
- Smooth Ceilings
- Recessed Lighting
- Stone Fireplace
- Gas Fireplace
- Bay Window
- French Doors
- Living Room with Fireplace
- Dining Room
- Den
- Home Security System
Kitchen
- Breakfast Bar
- Electric Oven
- Stove
- Built-In Microwave
- Dishwasher
- Stainless Steel Appliances
- Kitchen Island
- Stone Countertops
Flooring
- Wood
- Carpet
- Concrete
- Tile
Bedrooms and Bathrooms
- 5 Bedrooms
- Primary Bedroom on Main
- Walk-In Closet
- Split Vanities
- Bathtub and Shower Combination in Primary Bathroom
- Garden Bath
- Separate Shower
- Linen Closet In Bathroom
Laundry
- Laundry Room
- Laundry on main level
- Sink Near Laundry
- Washer and Electric Dryer Hookup
Attic
- Walkup Attic
- Pull Down Stairs to Attic
Basement
- Basement Fills Entire Space Under The House
- Bedroom in Basement
- Recreation or Family Area in Basement
Pool
- In Ground Pool
- Fence Around Pool
Outdoor Features
- Covered Deck
- Exterior Lighting
- Outdoor Grill
Schools
- Paine Elementary School
- Hewitt-Trussville Middle School
- Hewitt-Trussville High School
Utilities
- Central Heating and Cooling System
- Heating System Uses Gas
- Heat Pump System
- Underground Utilities
- Gas Water Heater
- Septic Tank
Listing and Financial Details
- Visit Down Payment Resource Website
- Assessor Parcel Number 11-00-10-3-000-024.000
Community Details
Overview
- Association fees include common grounds mntc, management fee, recreation facility
Recreation
- Community Pool
Map
Home Values in the Area
Average Home Value in this Area
Property History
| Date | Event | Price | Change | Sq Ft Price |
|---|---|---|---|---|
| 04/14/2025 04/14/25 | Sold | $695,000 | 0.0% | $193 / Sq Ft |
| 02/19/2025 02/19/25 | Pending | -- | -- | -- |
| 02/06/2025 02/06/25 | For Sale | $695,000 | -- | $193 / Sq Ft |
Tax History
| Year | Tax Paid | Tax Assessment Tax Assessment Total Assessment is a certain percentage of the fair market value that is determined by local assessors to be the total taxable value of land and additions on the property. | Land | Improvement |
|---|---|---|---|---|
| 2024 | $3,277 | $63,680 | -- | -- |
| 2022 | $2,887 | $47,340 | $7,560 | $39,780 |
| 2021 | $2,822 | $46,290 | $7,560 | $38,730 |
| 2020 | $2,779 | $45,590 | $7,560 | $38,030 |
| 2019 | $2,584 | $42,460 | $0 | $0 |
| 2018 | $2,347 | $38,640 | $0 | $0 |
| 2017 | $2,347 | $38,640 | $0 | $0 |
| 2016 | $2,347 | $38,640 | $0 | $0 |
| 2015 | $2,347 | $38,640 | $0 | $0 |
| 2014 | $1,993 | $38,040 | $0 | $0 |
| 2013 | $1,993 | $37,040 | $0 | $0 |
Mortgage History
| Date | Status | Loan Amount | Loan Type |
|---|---|---|---|
| Open | $300,000 | Credit Line Revolving | |
| Closed | $122,000 | Commercial | |
| Closed | $294,000 | New Conventional | |
| Closed | $309,000 | New Conventional | |
| Closed | $96,000 | New Conventional | |
| Closed | $323,000 | New Conventional | |
| Previous Owner | $292,215 | New Conventional | |
| Previous Owner | $313,600 | Unknown | |
| Previous Owner | $39,200 | Credit Line Revolving | |
| Previous Owner | $287,920 | No Value Available | |
| Previous Owner | $249,750 | Construction |
Deed History
| Date | Type | Sale Price | Title Company |
|---|---|---|---|
| Warranty Deed | $340,000 | -- | |
| Survivorship Deed | $392,000 | None Available | |
| Interfamily Deed Transfer | $500 | -- | |
| Corporate Deed | $359,900 | Cahaba Title Inc | |
| Warranty Deed | $41,600 | -- |
Similar Homes in Trussville, AL
Source: Greater Alabama MLS
MLS Number: 21408703
APN: 11-00-10-3-000-024.000
- 8710 Carrington Lake Ridge
- 8492 Carrington Lake Cove
- 5844 Carrington Ln
- 2127 Lakeview Trace Unit 544
- 2116 Lakeview Trace
- 2150 Lakeview Trace Unit 572
- 5939 Valley Way Unit 1
- 5939 Valley Way
- 4009 Overlook Way Unit 455
- 2172 Lakeview Trace Unit 568
- 8588 Highlands Trace
- 2198 Lakeview Trace Unit 564
- 4063 Overlook Way
- 4069 Overlook Way
- 4041 Overlook Way Unit 447
- 4033 Overlook Way Unit 449
- 4063 Overlook Way Unit 939
- 4077 Overlook Way Unit 941
- 8588 Herring Ln Unit GV7
- 8657 Highlands Dr
