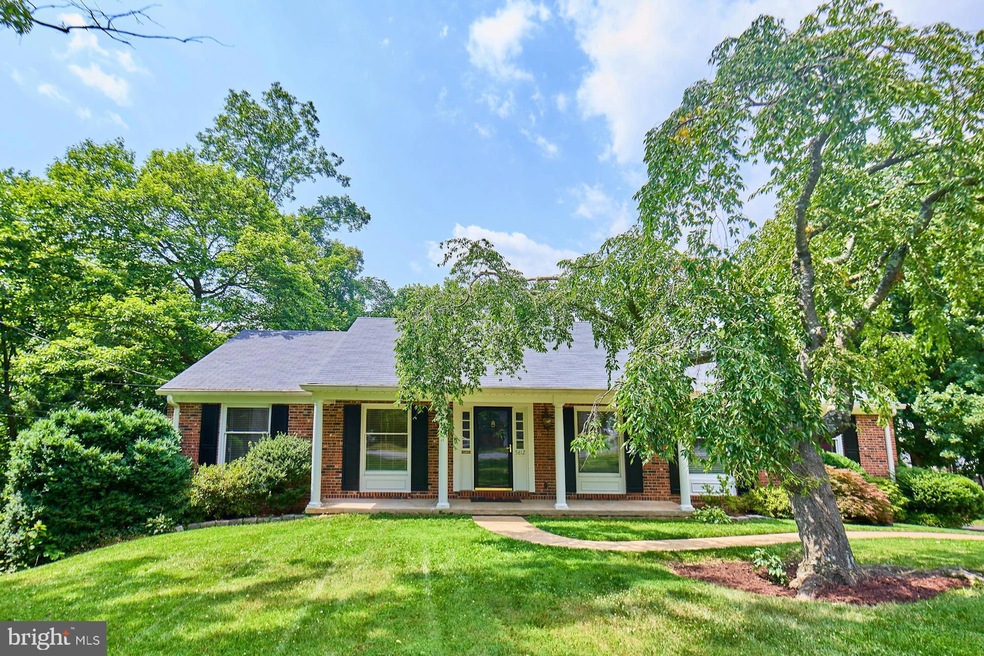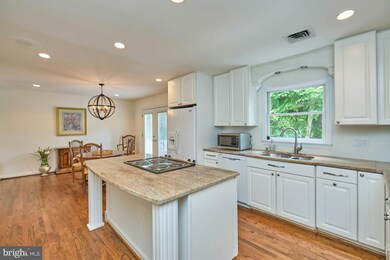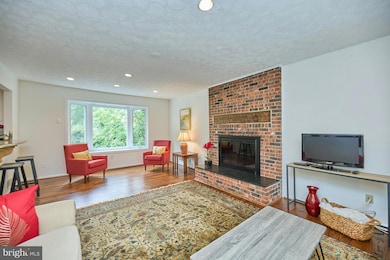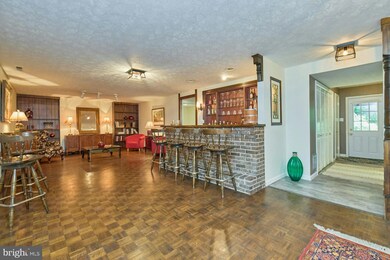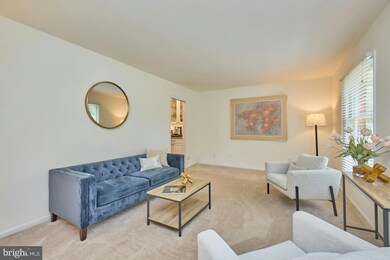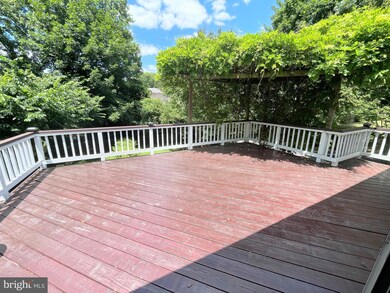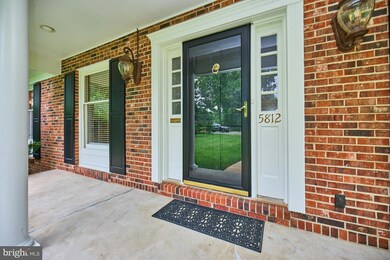
5812 Dawes Ave Alexandria, VA 22311
Bailey's Crossroads NeighborhoodHighlights
- Deck
- Traditional Floor Plan
- Wood Flooring
- Recreation Room
- Raised Ranch Architecture
- Main Floor Bedroom
About This Home
As of August 2024Classic custom-built rambler home ready for you! 4 Bedrooms, 3 full Bathrooms, an inviting Great Room, a large open-concept gourmet Kitchen with table space and access to a large rear deck, a classic formal Living Room, a “pub-style” Rec Room with custom wet bar, a spacious lower level Laundry Room with direct access to the large 1-car attached Garage, and stunning outdoor landscaped area in a park-like setting are just some of the outstanding features of this classic custom-built rambler home. 2 fully finished levels with so many updates and upgrades. Original hardwood floors throughout the main level in classic chestnut color to match any decor style. Beautiful custom Kitchen is the heart of the home, with hardwood floors, ample cabinet and countertop space, cooking island, and plenty of seating for small meals or large gatherings (Kitchen chandelier does not convey). Butler's Pantry alcove makes for a perfect coffee bar or service area. Kitchen opens to an inviting Great Room with a large masonry fireplace and enlarged windows that lets in so much light and backyard views. 3 Bedrooms and 2 full Bathrooms on the main level accommodates "one floor living" convenience or aging in place. Spacious Primary Bedroom has an attached Bathroom. Park-like backyard means you can enjoy meals on the large rear deck or garden below and "escape from it all" after a long day. The lower level Recreation Room has a fun "pub-like" vibe - great for hosting events, game time, or cozy quiet moments. Lower level 4th Bedroom with brand new (2024) carpeting is spacious and private for overflow guests or family. 3rd Full Bathroom remodeled late 2023. Ample Laundry Room with extra cabinet and countertop areas plus access to huge storage room makes this a super multi-purpose area for laundry, crafting, cleaning chores, or update for kitchenette use (freestanding stove conveys; will need new permit for installation) and provides interior access to generous 1-car rear entry garage. Storage galore on the lower level with 2 rooms - one includes a workbench and the other is perfect for a future wine-cellar. This home is conveniently located in the sought-after West Alexandria/Bailey's Crossroads/Falls Church area, within minutes to Lake Barcroft, Old Town Alexandria, several schools, parks, shopping, and some of the best highly-rated restaurants and eateries in Northern Virginia! Not to mention this entire neighborhood is nestled between several parks that include biking and hiking trails, and 2 membership pools. Fairfax County schools and services. Seller needs a closing date after 08/03/2024. Seller reserves the right to set an offer deadline and to accept an offer outside of deadline. Photos, floor plans, and marketing materials available online. Sq footage is close estimate and not an exact figure; Tax Assessed sq footage is outdated. Listing agent lives in the neighborhood and can speak to the area amenities. Rarely available custom-built home in the heart of a park-like neighborhood with upgrades galore - it's all here! Don't wait to make this your home now!
Home Details
Home Type
- Single Family
Est. Annual Taxes
- $2,956
Year Built
- Built in 1973
Lot Details
- 0.3 Acre Lot
- Property is in excellent condition
- Property is zoned 130
Parking
- 1 Car Attached Garage
- Front Facing Garage
Home Design
- Raised Ranch Architecture
- Traditional Architecture
- Brick Exterior Construction
- Chimney Cap
Interior Spaces
- Property has 2 Levels
- Traditional Floor Plan
- Wet Bar
- Built-In Features
- Bar
- Ceiling Fan
- Recessed Lighting
- 1 Fireplace
- Screen For Fireplace
- Window Treatments
- Great Room
- Family Room Off Kitchen
- Living Room
- Combination Kitchen and Dining Room
- Recreation Room
- Storage Room
- Utility Room
- Attic
Kitchen
- Eat-In Kitchen
- Butlers Pantry
- Electric Oven or Range
- Microwave
- Ice Maker
- Dishwasher
- Stainless Steel Appliances
- Kitchen Island
- Upgraded Countertops
- Disposal
Flooring
- Wood
- Carpet
Bedrooms and Bathrooms
- En-Suite Primary Bedroom
- En-Suite Bathroom
- Walk-In Closet
- Bathtub with Shower
- Walk-in Shower
Laundry
- Laundry Room
- Dryer
- Washer
Partially Finished Basement
- Walk-Out Basement
- Interior and Rear Basement Entry
- Workshop
- Laundry in Basement
- Basement Windows
Outdoor Features
- Deck
- Patio
- Exterior Lighting
- Porch
Schools
- Parklawn Elementary School
- Glasgow Middle School
- Justice High School
Utilities
- Central Heating and Cooling System
- Humidifier
- Vented Exhaust Fan
- Natural Gas Water Heater
- Municipal Trash
Community Details
- No Home Owners Association
Listing and Financial Details
- Tax Lot A
- Assessor Parcel Number 0614 28 A
Map
Home Values in the Area
Average Home Value in this Area
Property History
| Date | Event | Price | Change | Sq Ft Price |
|---|---|---|---|---|
| 08/07/2024 08/07/24 | Sold | $875,000 | -2.8% | $287 / Sq Ft |
| 07/08/2024 07/08/24 | Pending | -- | -- | -- |
| 06/20/2024 06/20/24 | For Sale | $899,990 | -- | $295 / Sq Ft |
Tax History
| Year | Tax Paid | Tax Assessment Tax Assessment Total Assessment is a certain percentage of the fair market value that is determined by local assessors to be the total taxable value of land and additions on the property. | Land | Improvement |
|---|---|---|---|---|
| 2024 | $9,120 | $727,430 | $351,000 | $376,430 |
| 2023 | $8,450 | $697,950 | $336,000 | $361,950 |
| 2022 | $7,841 | $637,510 | $286,000 | $351,510 |
| 2021 | $6,377 | $504,180 | $251,000 | $253,180 |
| 2020 | $6,158 | $484,180 | $231,000 | $253,180 |
| 2019 | $6,114 | $479,180 | $226,000 | $253,180 |
| 2018 | $5,482 | $476,730 | $226,000 | $250,730 |
| 2017 | $5,942 | $476,730 | $226,000 | $250,730 |
| 2016 | $5,939 | $476,730 | $226,000 | $250,730 |
| 2015 | $5,552 | $460,430 | $217,000 | $243,430 |
| 2014 | $5,368 | $445,070 | $211,000 | $234,070 |
Mortgage History
| Date | Status | Loan Amount | Loan Type |
|---|---|---|---|
| Open | $625,000 | New Conventional | |
| Previous Owner | $155,000 | New Conventional |
Deed History
| Date | Type | Sale Price | Title Company |
|---|---|---|---|
| Deed | $875,000 | Commonwealth Land Title |
Similar Homes in Alexandria, VA
Source: Bright MLS
MLS Number: VAFX2184328
APN: 0614-28-A
- 5840 Doris Place
- 3903 Cook St
- 5867 Doris Dr
- 3817 Bell Manor Ct
- 3803 Bell Manor Ct
- 6115 Everglades Dr
- 1519 N Chambliss St
- 6108 Larstan Dr
- 5614 Bouffant Blvd
- 3891B Steppes Ct
- 6206 Yellowstone Dr
- 3762 Madison Ln Unit 3762B
- 2681 Centennial Ct
- 3747 Powell Ln
- 6211 Berlee Dr
- 6202 Parkhill Dr
- 3615 Madison Ln
- 3705 Ambrose Hills Rd
- 3660 Madison Watch Way
- 6119 Madison Crest Ct
