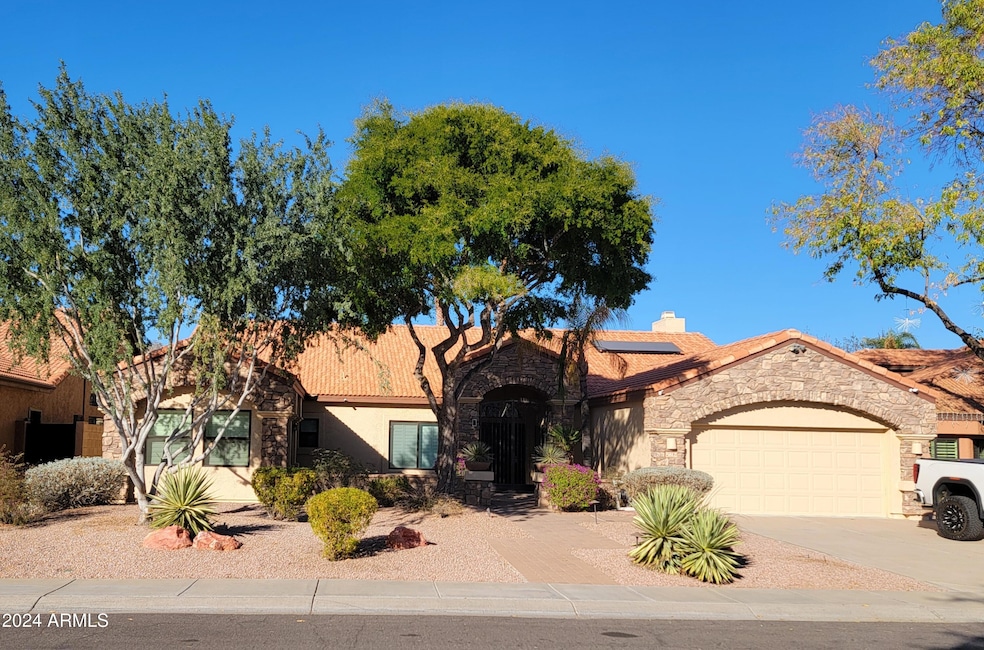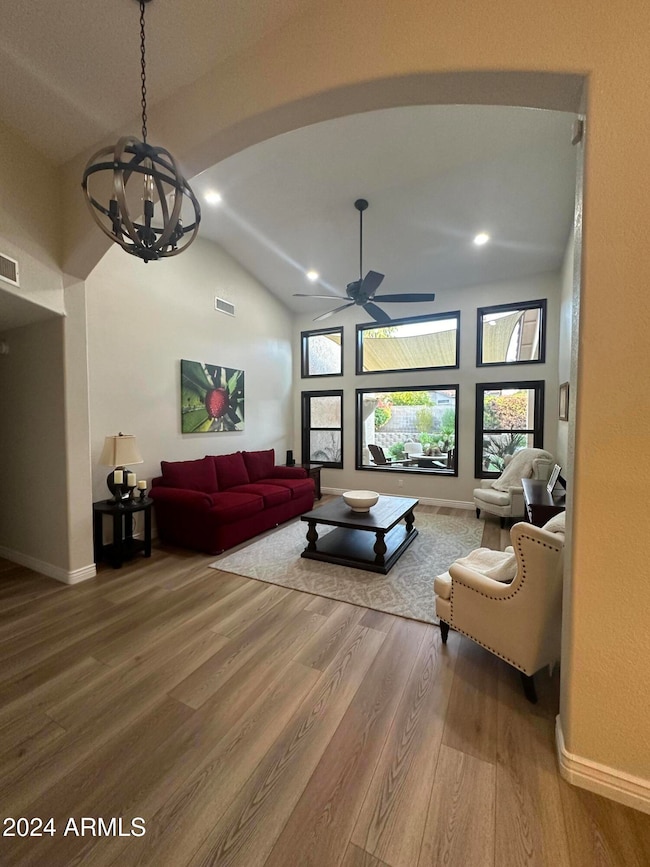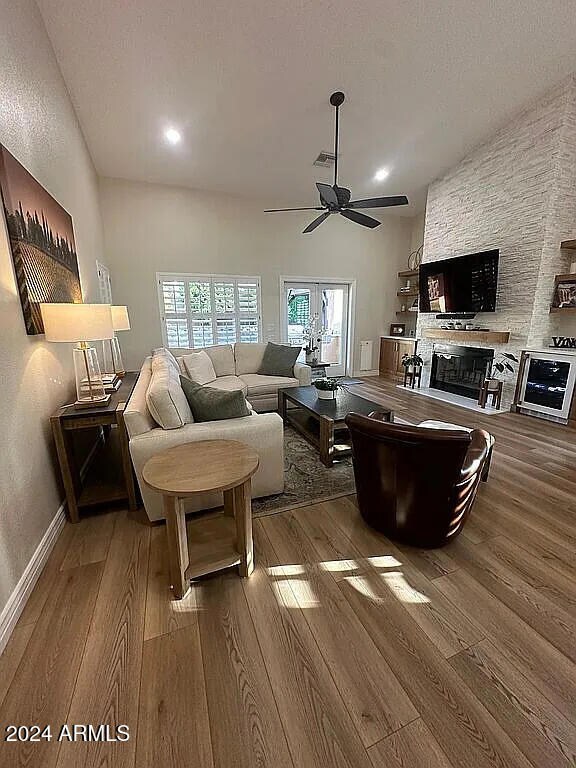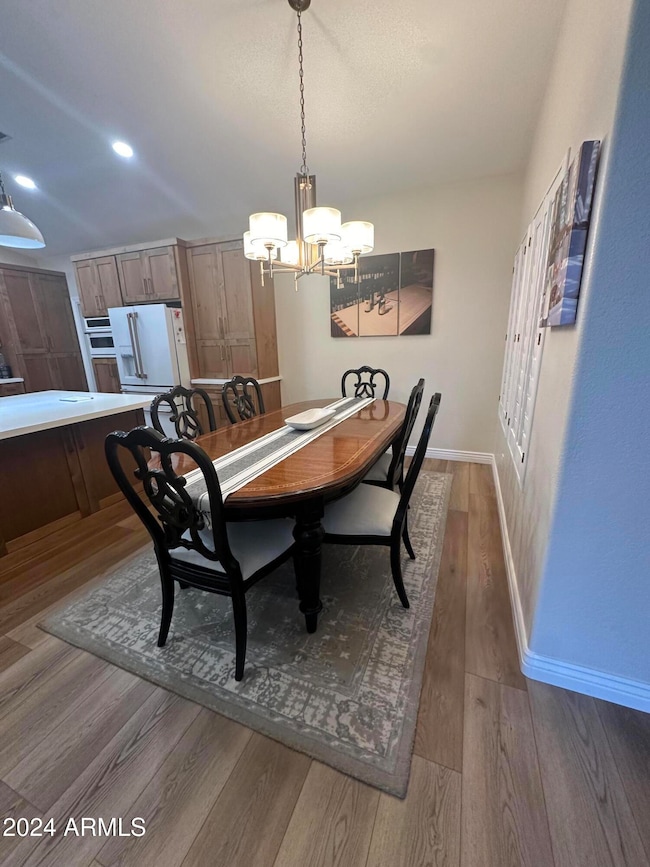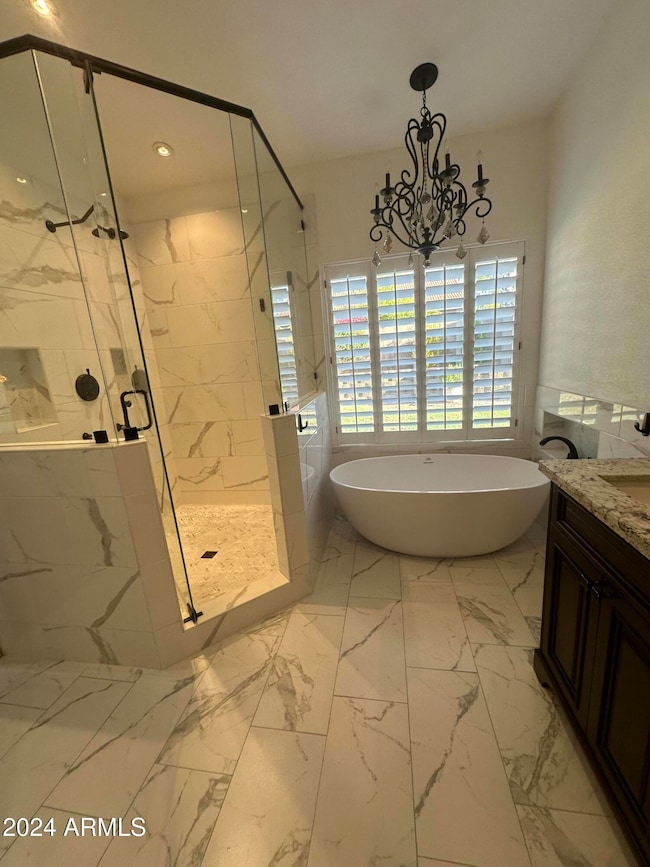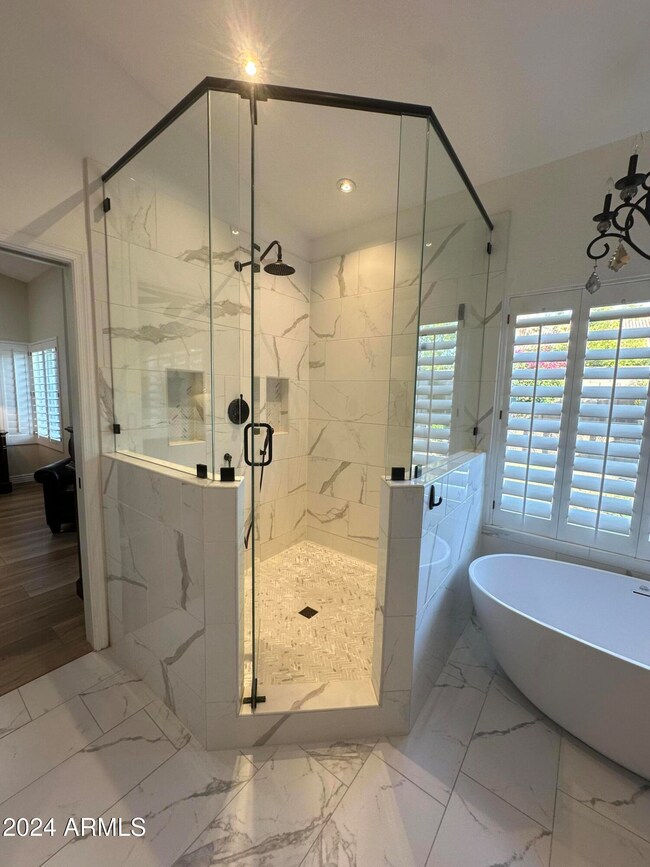
5812 E Grandview Rd Scottsdale, AZ 85254
Paradise Valley NeighborhoodHighlights
- Vaulted Ceiling
- Santa Barbara Architecture
- Private Yard
- North Ranch Elementary School Rated A
- Granite Countertops
- No HOA
About This Home
As of March 2025A very upgraded Ranch Style, single-level home in a cul-de-sac in the coveted 85254 zip code. NO HOA! Near Mayo clinic, Kierland, the Scottsdale Quarter & in the PV School District. Past the front wrought iron gated entry you'll find a remodeled super luxurious, very open floor plan room, fireplace & kitchen. White stone wood fireplace & Wine cooler. GE Cafe White/Gold appliances. Built-in microwave & huge island for entertaining. 4 roomy bedrooms & a huge Bonus room with separate entry. Fully, EZ care landscaping with Pretty curb appeal. Rear Gazebo, patio with built-in Propane BBQ & grassy area for the pets. Several raised bed gardens & walk-in stor. shed. Plank wood look vinyl flooring & Milgard vinyl, double pane windows with plantation shutters. Energy star rating with the Pearl cert
Home Details
Home Type
- Single Family
Est. Annual Taxes
- $3,906
Year Built
- Built in 1992
Lot Details
- 9,500 Sq Ft Lot
- Block Wall Fence
- Front and Back Yard Sprinklers
- Sprinklers on Timer
- Private Yard
- Grass Covered Lot
Parking
- 2 Car Garage
Home Design
- Santa Barbara Architecture
- Brick Exterior Construction
- Wood Frame Construction
- Tile Roof
- Stone Exterior Construction
Interior Spaces
- 2,600 Sq Ft Home
- 1-Story Property
- Vaulted Ceiling
- Ceiling Fan
- Double Pane Windows
- ENERGY STAR Qualified Windows
- Tinted Windows
- Roller Shields
- Family Room with Fireplace
- Security System Owned
- Washer and Dryer Hookup
Kitchen
- Kitchen Updated in 2021
- Built-In Microwave
- Kitchen Island
- Granite Countertops
Flooring
- Floors Updated in 2021
- Tile
- Vinyl
Bedrooms and Bathrooms
- 4 Bedrooms
- Bathroom Updated in 2021
- Primary Bathroom is a Full Bathroom
- 2 Bathrooms
- Dual Vanity Sinks in Primary Bathroom
- Bathtub With Separate Shower Stall
Outdoor Features
- Outdoor Storage
- Built-In Barbecue
Schools
- North Ranch Elementary School
- Sunrise Middle School
- Horizon High School
Utilities
- Cooling System Updated in 2023
- Cooling Available
- Heating Available
- Plumbing System Updated in 2021
- High-Efficiency Water Heater
Listing and Financial Details
- Tax Lot 188
- Assessor Parcel Number 215-36-562
Community Details
Overview
- No Home Owners Association
- Association fees include no fees
- Built by SHEA HOMES
- Paradise Park Vista Lot 1 3 Subdivision, Orchid Floorplan
Recreation
- Bike Trail
Map
Home Values in the Area
Average Home Value in this Area
Property History
| Date | Event | Price | Change | Sq Ft Price |
|---|---|---|---|---|
| 03/13/2025 03/13/25 | Sold | $985,000 | -14.3% | $379 / Sq Ft |
| 02/05/2025 02/05/25 | Pending | -- | -- | -- |
| 12/11/2024 12/11/24 | For Sale | $1,150,000 | -- | $442 / Sq Ft |
Tax History
| Year | Tax Paid | Tax Assessment Tax Assessment Total Assessment is a certain percentage of the fair market value that is determined by local assessors to be the total taxable value of land and additions on the property. | Land | Improvement |
|---|---|---|---|---|
| 2025 | $3,906 | $45,266 | -- | -- |
| 2024 | $3,811 | $43,110 | -- | -- |
| 2023 | $3,811 | $61,800 | $12,360 | $49,440 |
| 2022 | $3,767 | $48,230 | $9,640 | $38,590 |
| 2021 | $3,780 | $43,450 | $8,690 | $34,760 |
| 2020 | $3,645 | $40,810 | $8,160 | $32,650 |
| 2019 | $3,650 | $39,450 | $7,890 | $31,560 |
| 2018 | $3,513 | $36,620 | $7,320 | $29,300 |
| 2017 | $3,355 | $35,600 | $7,120 | $28,480 |
| 2016 | $3,302 | $34,420 | $6,880 | $27,540 |
| 2015 | $3,063 | $33,780 | $6,750 | $27,030 |
Mortgage History
| Date | Status | Loan Amount | Loan Type |
|---|---|---|---|
| Open | $788,000 | New Conventional | |
| Previous Owner | $153,000 | New Conventional | |
| Previous Owner | $146,436 | Unknown |
Deed History
| Date | Type | Sale Price | Title Company |
|---|---|---|---|
| Warranty Deed | $985,000 | First American Title Insurance | |
| Interfamily Deed Transfer | -- | -- |
Similar Homes in Scottsdale, AZ
Source: Arizona Regional Multiple Listing Service (ARMLS)
MLS Number: 6794486
APN: 215-36-562
- 16446 N 59th St
- 16442 N 59th Place
- 5704 E Aire Libre Ave Unit 1036
- 5719 E Paradise Ln
- 5850 E Le Marche Ave
- 16458 N 56th Way
- 5849 E Le Marche Ave
- 5879 E Marconi Ave
- 6019 E Paradise Ln
- 5544 E Paradise Ln
- 5507 E Grandview Rd
- 5601 E Monte Cristo Ave
- 5761 E Tierra Buena Ln
- 17012 N 57th St
- 6001 E Marconi Ave
- 5640 E Bell Rd Unit 1098
- 5640 E Bell Rd Unit 1081
- 5437 E Grandview Rd
- 5444 E Kings Ave
- 5642 E Justine Rd
