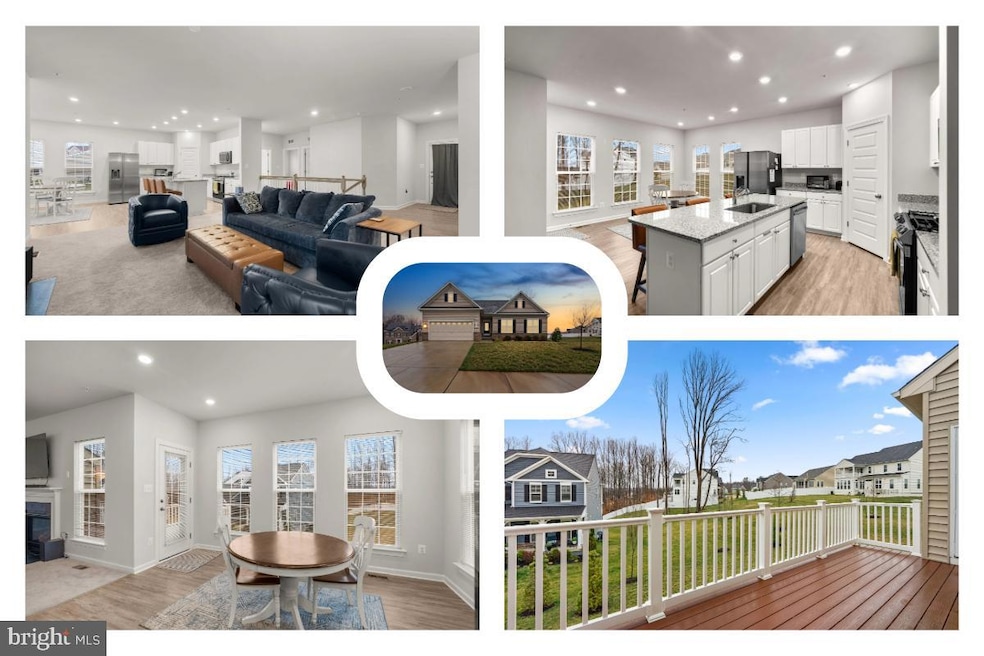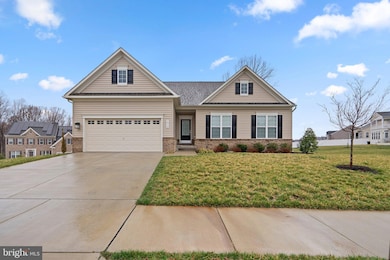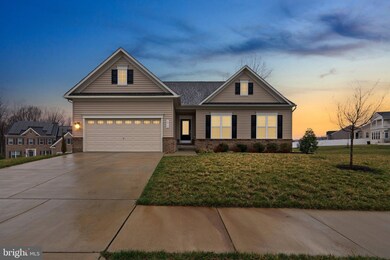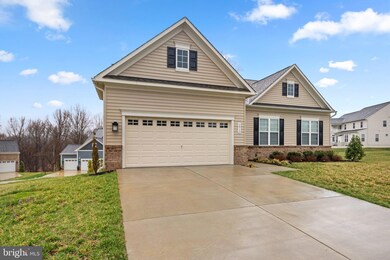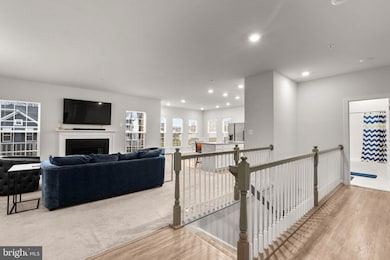
5812 E Williamson Ct Brandywine, MD 20613
Estimated payment $4,261/month
Highlights
- Open Floorplan
- Recreation Room
- Main Floor Bedroom
- Deck
- Rambler Architecture
- Sun or Florida Room
About This Home
Built in 2022, this home offers a functional layout with modern features in a convenient Brandywine location. The main level features an open-concept design, where the eat-in kitchen with a dedicated dining area connects to a spacious, carpeted family room. Three bedrooms are situated on this level, including the primary suite with a double sink vanity and a private water closet. A second full bath serves the additional bedrooms. A deck extends from the main living area, overlooking the backyard.
The lower level expands the living space with a large recreation room, a full bath, and a versatile room that will be converted into a fourth bedroom that will be finished (walls, flooring, ceiling) by closing. Ample storage is available, and walkout access leads to the backyard. A two-car front-entry garage provides additional convenience.
Located near major commuter routes, this home offers easy access to Washington, D.C., and Northern Virginia. Nearby shopping, dining, and entertainment options include Brandywine Crossing, with retail stores, restaurants, and a movie theater. Outdoor enthusiasts can enjoy nearby parks and trails, while cultural attractions such as the Surratt House Museum offer a glimpse into local history. The community has a low HOA fee, adding to its appeal.
Listing Agent
Hazel Shakur
Redfin Corp License #586258

Home Details
Home Type
- Single Family
Est. Annual Taxes
- $8,366
Year Built
- Built in 2022
Lot Details
- 0.27 Acre Lot
- Property is in excellent condition
- Property is zoned RR
HOA Fees
- $75 Monthly HOA Fees
Parking
- 2 Car Attached Garage
- 2 Driveway Spaces
- Front Facing Garage
Home Design
- Rambler Architecture
- Shingle Roof
- Vinyl Siding
- Concrete Perimeter Foundation
Interior Spaces
- Property has 2 Levels
- Open Floorplan
- Recessed Lighting
- Electric Fireplace
- Gas Fireplace
- Insulated Windows
- Insulated Doors
- Entrance Foyer
- Family Room Off Kitchen
- Living Room
- Recreation Room
- Sun or Florida Room
- Utility Room
- Finished Basement
- Connecting Stairway
- Fire Sprinkler System
Kitchen
- Breakfast Area or Nook
- Eat-In Kitchen
- Gas Oven or Range
- Microwave
- Dishwasher
- Stainless Steel Appliances
- Kitchen Island
- Upgraded Countertops
- Disposal
Flooring
- Carpet
- Ceramic Tile
- Luxury Vinyl Plank Tile
Bedrooms and Bathrooms
- En-Suite Primary Bedroom
- En-Suite Bathroom
- Walk-In Closet
- Bathtub with Shower
- Walk-in Shower
Laundry
- Laundry Room
- Laundry on main level
- Dryer
- Washer
Outdoor Features
- Deck
- Porch
Utilities
- 90% Forced Air Heating and Cooling System
- Vented Exhaust Fan
- 200+ Amp Service
- Natural Gas Water Heater
Listing and Financial Details
- Tax Lot 103
- Assessor Parcel Number 17113932563
Community Details
Overview
- Association fees include common area maintenance, snow removal, trash
- Villages Of Savannah Subdivision
- Property Manager
Amenities
- Picnic Area
- Common Area
Recreation
- Soccer Field
- Community Playground
- Recreational Area
- Jogging Path
Map
Home Values in the Area
Average Home Value in this Area
Tax History
| Year | Tax Paid | Tax Assessment Tax Assessment Total Assessment is a certain percentage of the fair market value that is determined by local assessors to be the total taxable value of land and additions on the property. | Land | Improvement |
|---|---|---|---|---|
| 2024 | $5,669 | $563,067 | $0 | $0 |
| 2023 | $5,669 | $509,833 | $0 | $0 |
| 2022 | $6,806 | $456,600 | $126,500 | $330,100 |
| 2021 | $1,063 | $70,167 | $0 | $0 |
| 2020 | $598 | $38,833 | $0 | $0 |
| 2019 | $132 | $7,500 | $7,500 | $0 |
| 2018 | $132 | $7,500 | $7,500 | $0 |
| 2017 | $132 | $7,500 | $0 | $0 |
| 2016 | -- | $7,500 | $0 | $0 |
| 2015 | $107 | $6,733 | $0 | $0 |
| 2014 | $107 | $5,967 | $0 | $0 |
Property History
| Date | Event | Price | Change | Sq Ft Price |
|---|---|---|---|---|
| 04/02/2025 04/02/25 | For Sale | $625,000 | 0.0% | $176 / Sq Ft |
| 03/26/2025 03/26/25 | For Sale | $625,000 | +4.2% | $176 / Sq Ft |
| 09/06/2024 09/06/24 | Sold | $599,900 | 0.0% | $337 / Sq Ft |
| 08/26/2024 08/26/24 | Pending | -- | -- | -- |
| 08/01/2024 08/01/24 | Price Changed | $599,950 | -6.3% | $337 / Sq Ft |
| 07/10/2024 07/10/24 | For Sale | $639,950 | 0.0% | $360 / Sq Ft |
| 07/01/2022 07/01/22 | Rented | $3,739 | 0.0% | -- |
| 06/13/2022 06/13/22 | Under Contract | -- | -- | -- |
| 06/06/2022 06/06/22 | For Rent | $3,739 | -- | -- |
Deed History
| Date | Type | Sale Price | Title Company |
|---|---|---|---|
| Warranty Deed | $599,900 | None Listed On Document | |
| Deed | $598,519 | Hutton Patt Title |
Mortgage History
| Date | Status | Loan Amount | Loan Type |
|---|---|---|---|
| Previous Owner | $216,000 | New Conventional |
Similar Homes in Brandywine, MD
Source: Bright MLS
MLS Number: MDPG2147230
APN: 11-3932563
- 5816 Mcintosh Place
- 5803 Mcintosh Place
- 5809 Savannah Dr
- 5615 Savannah Dr
- 12806 Savannah Crossing
- 5607 Savannah Dr
- 12505 Barnard Ct
- 12500 Madison Park Ct
- 13006 Arya Dr
- 6108 Floral Park Rd
- 6404 Chatham Park Dr
- 6600 Old Marbury Rd
- 6203 Floral Park Rd
- 5342 W Boniwood Turn
- 6404 Hickory Bend
- 13010 Davenport Dr
- 000 Floral Park Rd
- 11716 Butlers Branch Rd
- 12620 Knottwood Ln
- 5883 E Boniwood Turn
