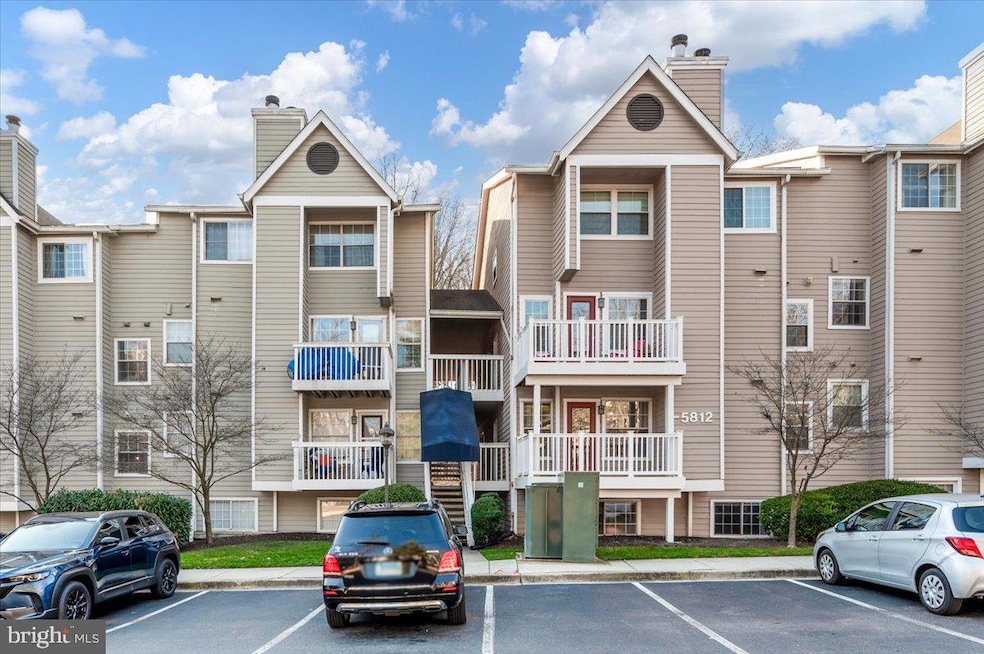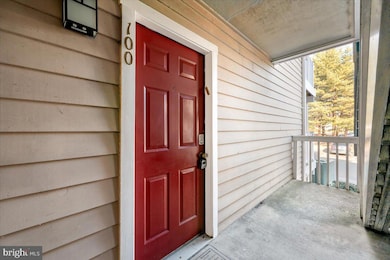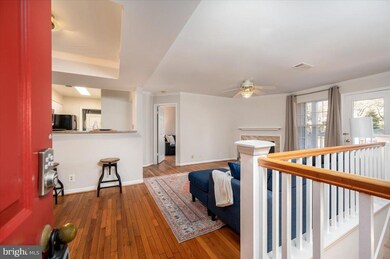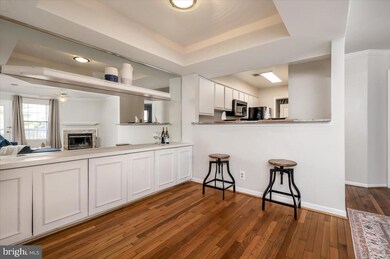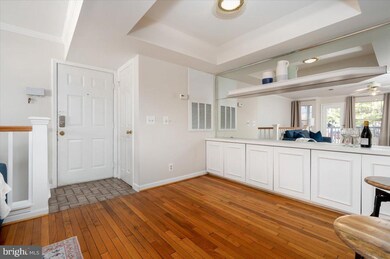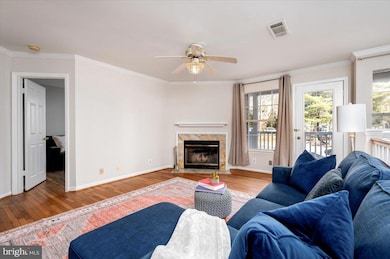
5812 Inman Park Cir Unit 100 Rockville, MD 20852
Highlights
- Fitness Center
- Contemporary Architecture
- Main Floor Bedroom
- Kensington Parkwood Elementary School Rated A
- Wood Flooring
- Community Pool
About This Home
As of February 2025Exceptional Properties. Exceptional Clients. Welcome to the Gables on Tuckerman Condominiums! The unit number is #100. This unique and spacious 2-level condo offers just under 1,300 sq/ft of functional living space in an unbeatable location. The whole home has been freshly painted. The main level boasts hardwood floors, a wood-burning fireplace, built-in shelving in the dining room, and a private balcony, reinstalled last summer, perfect for relaxing or entertaining. The kitchen features a brand new LED light, updated dishwasher, microwave, and water heater. A spacious bedroom and full bath complete the main floor.
The stairs and entire lower-level feature brand-new carpet. Downstairs, you’ll find two additional large bedrooms, including a primary suite with an en-suite bathroom for privacy, as well as an additional full third bathroom.
Located in a desirable park-like setting, this community features amenities, including a pool, tennis courts, fitness center, and club room. Located close by the Bethesda Trolley Trail and Timberlawn Park, enjoy access to soccer fields, basketball courts, tot-lots, and picturesque walking paths nearby. Walk to Whole Foods, Grosvenor Market, and Grosvenor Metro, with convenient access to I-495, I-270, Pike & Rose, Downtown Bethesda, National Institute of Health, and Walter Reed. Don’t miss this opportunity to secure this property today!
Property Details
Home Type
- Condominium
Est. Annual Taxes
- $4,875
Year Built
- Built in 1987
HOA Fees
Home Design
- Contemporary Architecture
- Wood Siding
Interior Spaces
- 1,288 Sq Ft Home
- Property has 2 Levels
- Built-In Features
- Crown Molding
- Combination Dining and Living Room
Kitchen
- Breakfast Area or Nook
- Electric Oven or Range
- Stove
- Built-In Microwave
- Dishwasher
Flooring
- Wood
- Partially Carpeted
Bedrooms and Bathrooms
- En-Suite Primary Bedroom
- En-Suite Bathroom
- Bathtub with Shower
- Walk-in Shower
Laundry
- Laundry on main level
- Dryer
- Washer
Parking
- Parking Lot
- Unassigned Parking
Outdoor Features
- Balcony
Utilities
- Air Source Heat Pump
- Electric Water Heater
Listing and Financial Details
- Assessor Parcel Number 160402732103
Community Details
Overview
- Association fees include cable TV, custodial services maintenance, exterior building maintenance, insurance, road maintenance, snow removal, trash
- Penbrooke Association
- Low-Rise Condominium
- The Gables On Tuckerman Condos
- Gables On Tuckerman Community
- Gables Of Tuckerman Subdivision
Amenities
- Common Area
- Community Center
- Party Room
Recreation
- Tennis Courts
- Racquetball
- Community Playground
- Fitness Center
- Community Pool
- Pool Membership Available
Pet Policy
- Pets Allowed
Map
Home Values in the Area
Average Home Value in this Area
Property History
| Date | Event | Price | Change | Sq Ft Price |
|---|---|---|---|---|
| 02/07/2025 02/07/25 | Sold | $485,000 | +2.6% | $377 / Sq Ft |
| 12/27/2024 12/27/24 | Pending | -- | -- | -- |
| 12/13/2024 12/13/24 | For Sale | $472,500 | 0.0% | $367 / Sq Ft |
| 12/13/2024 12/13/24 | Off Market | $472,500 | -- | -- |
| 12/05/2024 12/05/24 | For Sale | $472,500 | -- | $367 / Sq Ft |
Tax History
| Year | Tax Paid | Tax Assessment Tax Assessment Total Assessment is a certain percentage of the fair market value that is determined by local assessors to be the total taxable value of land and additions on the property. | Land | Improvement |
|---|---|---|---|---|
| 2024 | $4,875 | $416,667 | $0 | $0 |
| 2023 | $5,431 | $405,000 | $121,500 | $283,500 |
| 2022 | $3,157 | $391,667 | $0 | $0 |
| 2021 | $3,546 | $378,333 | $0 | $0 |
| 2020 | $6,796 | $365,000 | $109,500 | $255,500 |
| 2019 | $3,357 | $361,667 | $0 | $0 |
| 2018 | $3,328 | $358,333 | $0 | $0 |
| 2017 | $3,410 | $355,000 | $0 | $0 |
| 2016 | $3,174 | $351,667 | $0 | $0 |
| 2015 | $3,174 | $348,333 | $0 | $0 |
| 2014 | $3,174 | $345,000 | $0 | $0 |
Mortgage History
| Date | Status | Loan Amount | Loan Type |
|---|---|---|---|
| Open | $476,215 | FHA | |
| Previous Owner | $310,906 | FHA | |
| Previous Owner | $362,950 | FHA | |
| Previous Owner | $362,950 | FHA |
Deed History
| Date | Type | Sale Price | Title Company |
|---|---|---|---|
| Deed | $485,000 | Ktl Title | |
| Deed | $365,000 | -- | |
| Deed | $365,000 | -- | |
| Deed | $233,000 | -- | |
| Deed | $160,000 | -- |
About the Listing Agent

A rising star in the industry, Theresa has created a reputation for her attention to detail, quick response time, and overall care for her clients. As a former Special Education Teacher and current Consultant for the Charter School Board in Washington, DC, Theresa takes pride in knowing that her clients are well-informed and confident throughout the process. Above all, Theresa desires for her clients to feel educated and exceptionally prepared to take on any market.
Originally from
Theresa's Other Listings
Source: Bright MLS
MLS Number: MDMC2157190
APN: 04-02732103
- 10817 Hampton Mill Terrace Unit 220
- 5716 Chapman Mill Dr Unit 200
- 5704 Chapman Mill Dr Unit 2006/300
- 5701 Chapman Mill Dr Unit 300
- 10817 Hampton Mill Terrace Unit 130
- 10823 Hampton Mill Terrace Unit 140
- 10751 Brewer House Rd
- 10806 Antigua Terrace Unit 102
- 5905 Barbados Place Unit 103
- 5905 Barbados Place
- 5810 Linden Square Ct Unit 39
- 5801 Linden Square Ct
- 10609 Mist Haven Terrace
- 11152 Cedarwood Dr
- 5713 Magic Mountain Dr
- 4 Cedarwood Ct
- 5904 Rudyard Dr
- 5808 Rossmore Dr
- 5707 Rossmore Dr
- 17 Englishman Ct
