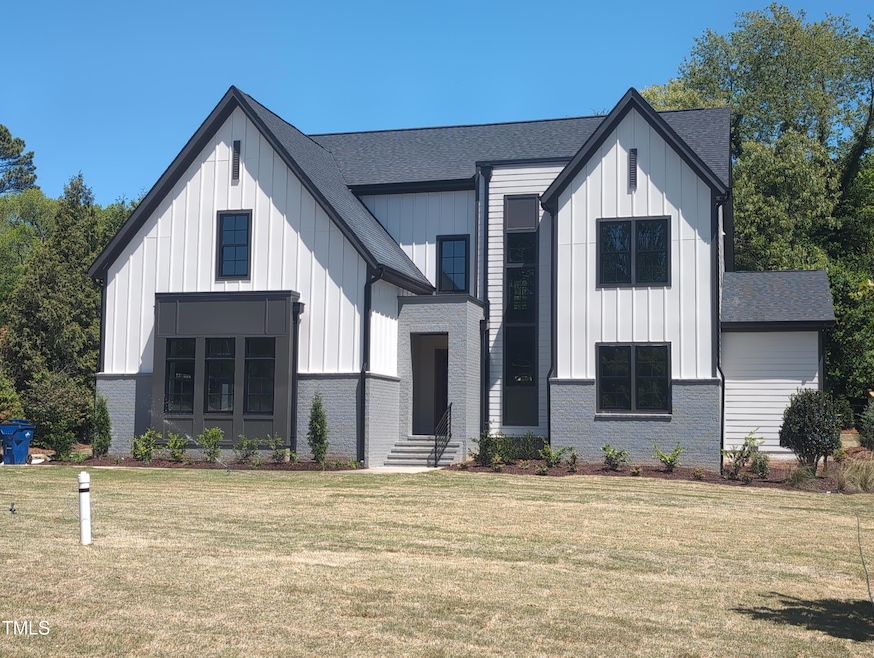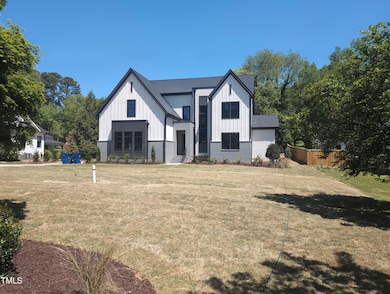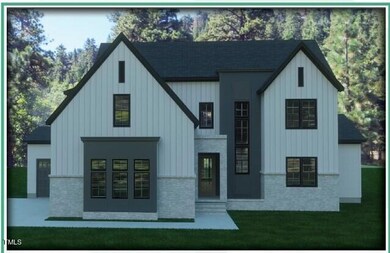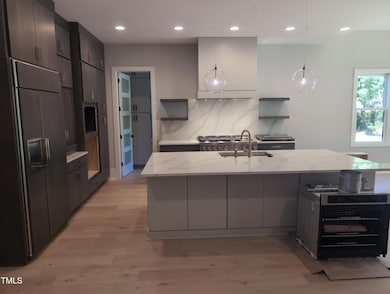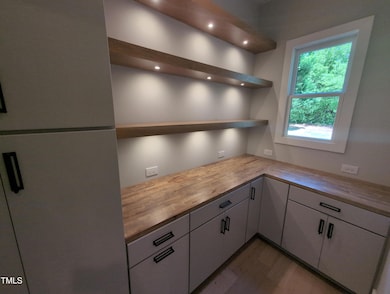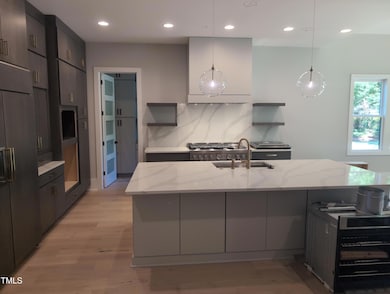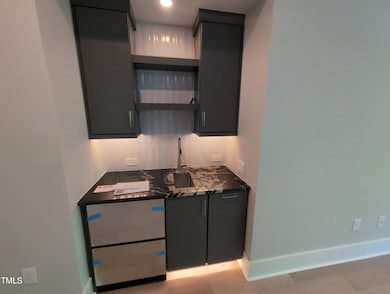
5812 Shawood Dr Raleigh, NC 27609
North Hills NeighborhoodEstimated payment $10,608/month
Highlights
- New Construction
- Secluded Lot
- Partially Wooded Lot
- Open Floorplan
- Family Room with Fireplace
- Cathedral Ceiling
About This Home
Custom Built Home in Prime Location Near North Hills/Midtown! Beautiful Pool Ready Lot! Soaring 2-Story Foyer Entrance & Wide Plank HWDs & 10' Ceilings Throughout Main Living! 3 Car Garage, First Floor Primary and Guest Suite. 10' Ceilings & Wide Plank HWDs Throughout Main Living! Kit: Custom Castle - Milan - Premier Painted Cabinets w/Soft Close & Under counter Lighting, Ceramic tile Backsplash, Large Accent painted Island 'Maple Driftwood' Ruvati Sink & Designer Pendants! Level 3 Calcatta Patriotic Quartz Counter-tops. Gourmet SS Appliances Incl Monogram 42 Panel Refrigerator 48'' Gas Range w/Wall Oven, Kitchen Aid Paneled Dishwasher & Convection KitchenAid Microwave! Pantry w/Custom Shelving! Large Informal Dining Area! Fam Rm: Built ins Bookcases/Shelves Surrounding 42'' Gas Log Fireplace, 12' Slider to Screened Porch w/Brick Surround Fireplace ! 1st Floor Primary Suite: Privacy Cove Entry, Vaulted Ceiling w/ 8''x8'' Stained Beams, Triple Rear Windows! Zero Entry Ceramic Tile Spa Shower with Integrated 67'' Juliette Oval Free Standing Tub w/Custom Painted His and Hers Vanities! Private Water closet, WIC w/Custom Shelving! Double Door Linen Closet. 1st Floor Guest Suite w/Private Shower/bath with Seat. Upstairs Loft, Large Game/Media Room, Two more BR's w/ WIC's and Private Plus Half Bath for Guests. Walk in Attic Storage.
Home Details
Home Type
- Single Family
Est. Annual Taxes
- $3,396
Year Built
- Built in 2025 | New Construction
Lot Details
- 0.55 Acre Lot
- Secluded Lot
- Level Lot
- Partially Wooded Lot
- Landscaped with Trees
- Private Yard
- Back Yard
Parking
- 3 Car Attached Garage
- Side Facing Garage
- Garage Door Opener
- Private Driveway
- 2 Open Parking Spaces
Home Design
- Home is estimated to be completed on 4/29/25
- Transitional Architecture
- Traditional Architecture
- Brick Veneer
- Brick Foundation
- Frame Construction
- Architectural Shingle Roof
Interior Spaces
- 4,273 Sq Ft Home
- 2-Story Property
- Open Floorplan
- Wired For Data
- Built-In Features
- Bookcases
- Crown Molding
- Beamed Ceilings
- Smooth Ceilings
- Cathedral Ceiling
- Ceiling Fan
- Recessed Lighting
- Gas Log Fireplace
- Sliding Doors
- Mud Room
- Entrance Foyer
- Family Room with Fireplace
- 2 Fireplaces
- Dining Room
- Home Office
- Bonus Room
- Screened Porch
- Unfinished Attic
Kitchen
- Double Self-Cleaning Oven
- Gas Range
- Range Hood
- Plumbed For Ice Maker
- Dishwasher
- Stainless Steel Appliances
- Kitchen Island
- Quartz Countertops
- Disposal
Flooring
- Wood
- Carpet
- Tile
Bedrooms and Bathrooms
- 5 Bedrooms
- Primary Bedroom on Main
- Walk-In Closet
- In-Law or Guest Suite
- Double Vanity
- Private Water Closet
- Separate Shower in Primary Bathroom
- Bathtub with Shower
- Walk-in Shower
Laundry
- Laundry Room
- Laundry on main level
- Washer and Electric Dryer Hookup
Home Security
- Carbon Monoxide Detectors
- Fire and Smoke Detector
Eco-Friendly Details
- Energy-Efficient Appliances
- Energy-Efficient Lighting
- Energy-Efficient Thermostat
Outdoor Features
- Outdoor Fireplace
- Rain Gutters
Schools
- Green Elementary School
- Carroll Middle School
- Sanderson High School
Utilities
- Forced Air Zoned Heating and Cooling System
- Heating System Uses Gas
- Heating System Uses Natural Gas
- Heat Pump System
- Natural Gas Connected
- Tankless Water Heater
- Gas Water Heater
- High Speed Internet
- Cable TV Available
Community Details
- No Home Owners Association
- Built by Ken Harvey Homes LLC
- Eden Forest Subdivision, The Margot Floorplan
Listing and Financial Details
- Assessor Parcel Number 1706881641
Map
Home Values in the Area
Average Home Value in this Area
Tax History
| Year | Tax Paid | Tax Assessment Tax Assessment Total Assessment is a certain percentage of the fair market value that is determined by local assessors to be the total taxable value of land and additions on the property. | Land | Improvement |
|---|---|---|---|---|
| 2024 | $3,396 | $388,722 | $225,000 | $163,722 |
| 2023 | $2,286 | $207,850 | $70,000 | $137,850 |
| 2022 | $2,124 | $207,850 | $70,000 | $137,850 |
| 2021 | $2,042 | $207,850 | $70,000 | $137,850 |
| 2020 | $2,005 | $207,850 | $70,000 | $137,850 |
| 2019 | $2,052 | $175,373 | $70,000 | $105,373 |
| 2018 | $1,936 | $175,373 | $70,000 | $105,373 |
| 2017 | $1,844 | $175,373 | $70,000 | $105,373 |
| 2016 | $1,807 | $175,373 | $70,000 | $105,373 |
| 2015 | $1,852 | $176,939 | $70,000 | $106,939 |
| 2014 | -- | $176,939 | $70,000 | $106,939 |
Property History
| Date | Event | Price | Change | Sq Ft Price |
|---|---|---|---|---|
| 12/01/2024 12/01/24 | Price Changed | $1,849,990 | 0.0% | $433 / Sq Ft |
| 07/19/2024 07/19/24 | For Sale | $1,850,000 | -- | $433 / Sq Ft |
Deed History
| Date | Type | Sale Price | Title Company |
|---|---|---|---|
| Warranty Deed | $500,000 | None Listed On Document | |
| Warranty Deed | $155,000 | -- |
Mortgage History
| Date | Status | Loan Amount | Loan Type |
|---|---|---|---|
| Open | $1,118,000 | Construction | |
| Previous Owner | $200,000 | New Conventional | |
| Previous Owner | $161,600 | FHA | |
| Previous Owner | $25,000 | Credit Line Revolving | |
| Previous Owner | $153,258 | FHA | |
| Previous Owner | $152,301 | FHA | |
| Previous Owner | $34,874 | Unknown |
Similar Homes in Raleigh, NC
Source: Doorify MLS
MLS Number: 10042391
APN: 1706.08-88-1641-000
- 5820 Shawood Dr
- 5811 Shawood Dr
- 217 Dublin Rd
- 6108 Friars Walk Place
- 136 Ashton Hall Ln
- 5819 Windham Dr
- 5815 Windham Dr
- 309 Ashebrook Dr
- 6216 Lewisand Cir
- 216 Burkwood Ln
- 106 N Trail Dr
- 5400 Cedarwood Dr
- 5520 Sweetbriar Dr
- 309 E Millbrook Rd
- 5907 Carmel Ln
- 5838 Whitebud Dr
- 5412 Farley Dr
- 708 Green Ridge Dr
- 801 Silver Leaf Place
- 543 Pine Ridge Place
