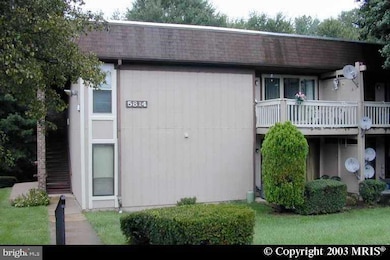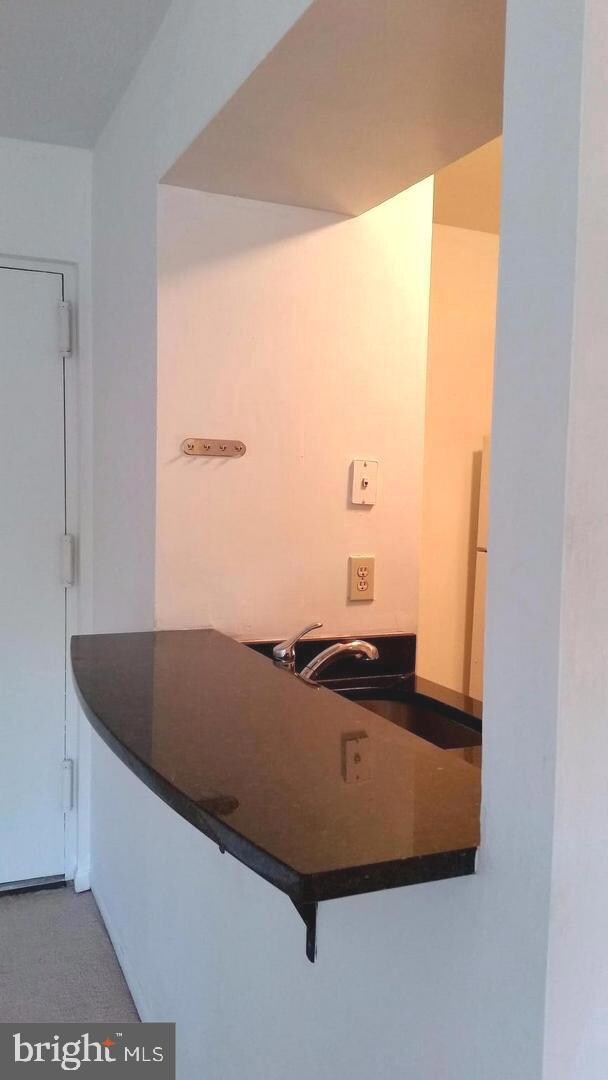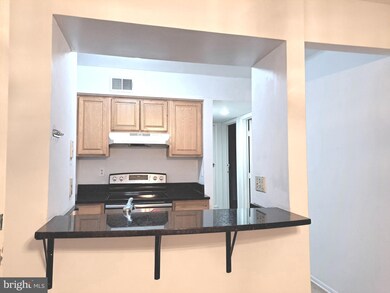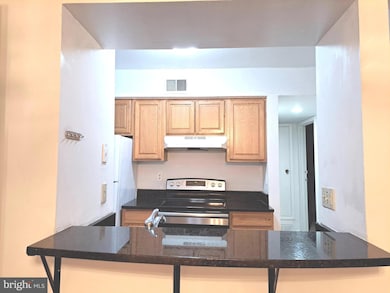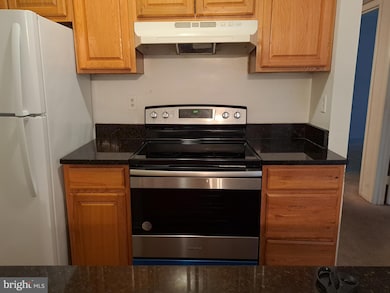
5814 Royal Ridge Dr Unit F Springfield, VA 22152
Highlights
- City View
- Open Floorplan
- Community Pool
- Cardinal Forest Elementary School Rated A-
- Colonial Architecture
- Community Center
About This Home
As of February 2025VACANT!! LOW PRICED 2 BED 1 BATH CONDO IN GREAT LOCATION AND GREAT SCHOOL ZONE. BALCONY, PLAYGROUND FOR KIDS, AND PLENTY OF FREE PARKING SPACE. ALL APPLIANCES, INCLUDING INDUCTION RANGE, REFRIGERATOR, WASHER, DRYER, DISH WASHER. HVAC UNIT, WATER HEATER, WINDOWS, & BLINDS ARE BETWEEN 0.5 YEARS AND 5 YEARS. NEW PAINT. The swimming pool within Tivoli Community and water are paid by HOA fees. Please take off your shoes at the entrance on the carpet inside this condo unit. Do not turn on water but turn off all lights before you leave. Call David first before your visit or tour. Thank you!
Property Details
Home Type
- Condominium
Est. Annual Taxes
- $2,758
Year Built
- Built in 1974 | Remodeled in 2023
Lot Details
- South Facing Home
- Property is in very good condition
HOA Fees
- $304 Monthly HOA Fees
Home Design
- Colonial Architecture
- Rubber Roof
Interior Spaces
- 800 Sq Ft Home
- Property has 1 Level
- Open Floorplan
- Double Hung Windows
- Carpet
- City Views
Kitchen
- Country Kitchen
- Electric Oven or Range
- Dishwasher
- Disposal
Bedrooms and Bathrooms
- 2 Main Level Bedrooms
- 1 Full Bathroom
Laundry
- Laundry in unit
- Dryer
- Washer
Home Security
Parking
- Free Parking
- Paved Parking
- Parking Lot
- Parking Fee
- Parking Permit Included
Outdoor Features
- Balcony
- Playground
Location
- Urban Location
Schools
- West Springfield High School
Utilities
- Central Air
- Heat Pump System
- Vented Exhaust Fan
- Above Ground Utilities
- 220 Volts
- 110 Volts
- Electric Water Heater
Listing and Financial Details
- Assessor Parcel Number 0791 1308 F
Community Details
Overview
- Association fees include exterior building maintenance, parking fee, road maintenance, sewer, snow removal, trash, water
- 1 Elevator
- Low-Rise Condominium
- Tivoli Community
- Tivoli Subdivision
Recreation
- Community Playground
- Community Pool
Pet Policy
- Pets allowed on a case-by-case basis
Additional Features
- Community Center
- Fire and Smoke Detector
Map
Home Values in the Area
Average Home Value in this Area
Property History
| Date | Event | Price | Change | Sq Ft Price |
|---|---|---|---|---|
| 02/17/2025 02/17/25 | Sold | $285,000 | 0.0% | $356 / Sq Ft |
| 01/01/2025 01/01/25 | For Sale | $285,000 | 0.0% | $356 / Sq Ft |
| 12/14/2023 12/14/23 | Rented | $1,775 | 0.0% | -- |
| 11/13/2023 11/13/23 | For Rent | $1,775 | 0.0% | -- |
| 10/15/2023 10/15/23 | Off Market | $1,775 | -- | -- |
| 10/04/2023 10/04/23 | For Rent | $1,775 | +14.5% | -- |
| 09/18/2019 09/18/19 | Rented | $1,550 | -2.8% | -- |
| 09/13/2019 09/13/19 | Off Market | $1,595 | -- | -- |
| 09/03/2019 09/03/19 | For Rent | $1,595 | +6.4% | -- |
| 10/24/2018 10/24/18 | Rented | $1,499 | 0.0% | -- |
| 09/28/2018 09/28/18 | For Rent | $1,499 | 0.0% | -- |
| 09/27/2018 09/27/18 | Off Market | $1,499 | -- | -- |
| 08/26/2018 08/26/18 | For Rent | $1,499 | +7.5% | -- |
| 11/07/2017 11/07/17 | Rented | $1,395 | -6.4% | -- |
| 11/03/2017 11/03/17 | Under Contract | -- | -- | -- |
| 08/16/2017 08/16/17 | For Rent | $1,490 | -- | -- |
Tax History
| Year | Tax Paid | Tax Assessment Tax Assessment Total Assessment is a certain percentage of the fair market value that is determined by local assessors to be the total taxable value of land and additions on the property. | Land | Improvement |
|---|---|---|---|---|
| 2024 | $2,758 | $238,050 | $48,000 | $190,050 |
| 2023 | $2,558 | $226,710 | $45,000 | $181,710 |
| 2022 | $2,517 | $220,110 | $44,000 | $176,110 |
| 2021 | $2,484 | $211,640 | $42,000 | $169,640 |
| 2020 | $2,432 | $205,480 | $41,000 | $164,480 |
| 2019 | $2,324 | $196,400 | $39,000 | $157,400 |
| 2018 | $2,259 | $196,400 | $39,000 | $157,400 |
| 2017 | $2,127 | $183,170 | $37,000 | $146,170 |
| 2016 | $2,186 | $188,690 | $38,000 | $150,690 |
| 2015 | $1,941 | $173,910 | $35,000 | $138,910 |
| 2014 | -- | $155,280 | $31,000 | $124,280 |
Mortgage History
| Date | Status | Loan Amount | Loan Type |
|---|---|---|---|
| Open | $276,450 | New Conventional | |
| Previous Owner | $106,400 | No Value Available |
Deed History
| Date | Type | Sale Price | Title Company |
|---|---|---|---|
| Deed | $285,000 | First American Title | |
| Deed | -- | Joystone Title | |
| Warranty Deed | $175,000 | -- | |
| Deed | $111,000 | -- | |
| Deed | $109,000 | -- | |
| Deed | $72,000 | -- |
Similar Homes in the area
Source: Bright MLS
MLS Number: VAFX2215916
APN: 0791-1308-F
- 8511 Barrington Ct Unit S
- 8552 Barrington Ct Unit 927
- 8517 Milford Ct Unit 906
- 5778 Rexford Ct Unit 5778B
- 8536 Milford Ct Unit 899
- 8441 Penshurst Dr Unit 603
- 5900 Surrey Hill Place Unit 693
- 5684 Kirkham Ct
- 8524 Lakinhurst Ln
- 6026 Queenston St
- 8358H Dunham Ct Unit 626
- 8364 Penshurst Dr Unit 562
- 5517 Southampton Dr
- 5900F Queenston St Unit 498
- 8408 Willow Forge Rd
- 5526 Yorkshire St
- 5911 Lovejoy Ct
- 8312 Kingsgate Rd Unit 534 J
- 8310 Darlington St Unit 457
- 5517 Yorkshire St

